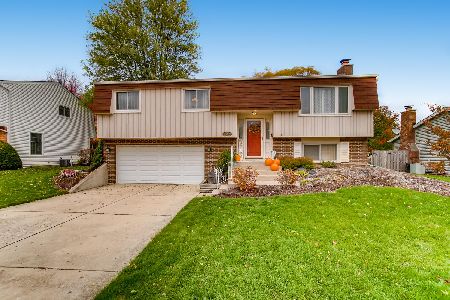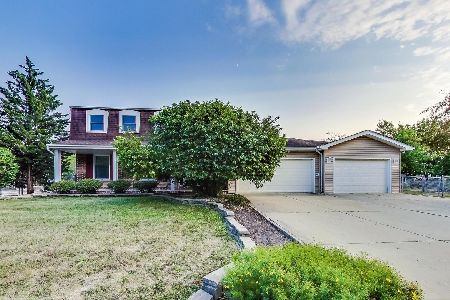1481 Buena Vista Drive, Wheaton, Illinois 60189
$388,000
|
Sold
|
|
| Status: | Closed |
| Sqft: | 2,160 |
| Cost/Sqft: | $176 |
| Beds: | 4 |
| Baths: | 3 |
| Year Built: | 1977 |
| Property Taxes: | $8,397 |
| Days On Market: | 2803 |
| Lot Size: | 0,23 |
Description
Pristine curb appeal on this lovingly cared for home with charming front porch. Light & bright southern exposure home. Dramatic open Kitchen to Dining Rm. Updated Kitchen boasts a large center island with stools, drawer microwave, white cabinets with crown molding, granite counters, under counter lighting & stainless steel appliances. Bamboo Hardwood floor in Kitchen & Dining Room. Unique pillars in Dining area. Sliding glass door off Kitchen to Patio & Park Like level backyard for family fun. Desirable zoned heating & cooling assures year round comfort on all levels. Freshly painted throughout. Convenient 1st floor laundry room with storage cabinets & door to backyard. Formal Living Rm plus Family Rm w/fireplace. 4 bedrooms upstairs newly carpeted. Attractive updated hall bath. Large master bedroom with full updated bath. Top Rated Glen Ellyn Schools. Convenient for shopping, restaurants, College Of DuPage, Wheaton Recreation Center & Highways. Ready for the new owners!
Property Specifics
| Single Family | |
| — | |
| Colonial | |
| 1977 | |
| Full | |
| — | |
| No | |
| 0.23 |
| Du Page | |
| Briarcliffe | |
| 0 / Not Applicable | |
| None | |
| Lake Michigan | |
| Public Sewer | |
| 09962438 | |
| 0522305023 |
Nearby Schools
| NAME: | DISTRICT: | DISTANCE: | |
|---|---|---|---|
|
Grade School
Briar Glen Elementary School |
89 | — | |
|
Middle School
Glen Crest Middle School |
89 | Not in DB | |
|
High School
Glenbard South High School |
87 | Not in DB | |
Property History
| DATE: | EVENT: | PRICE: | SOURCE: |
|---|---|---|---|
| 6 Aug, 2018 | Sold | $388,000 | MRED MLS |
| 26 May, 2018 | Under contract | $379,900 | MRED MLS |
| — | Last price change | $379,000 | MRED MLS |
| 25 May, 2018 | Listed for sale | $379,900 | MRED MLS |
Room Specifics
Total Bedrooms: 4
Bedrooms Above Ground: 4
Bedrooms Below Ground: 0
Dimensions: —
Floor Type: Carpet
Dimensions: —
Floor Type: Carpet
Dimensions: —
Floor Type: Carpet
Full Bathrooms: 3
Bathroom Amenities: Double Sink
Bathroom in Basement: 0
Rooms: No additional rooms
Basement Description: Unfinished,Crawl
Other Specifics
| 2 | |
| — | |
| Concrete | |
| Patio, Porch, Storms/Screens | |
| — | |
| 70 X 134 | |
| — | |
| Full | |
| Hardwood Floors, First Floor Laundry | |
| Range, Microwave, Dishwasher, Refrigerator, Washer, Dryer, Disposal, Stainless Steel Appliance(s) | |
| Not in DB | |
| Tennis Courts, Sidewalks, Street Lights, Street Paved | |
| — | |
| — | |
| Wood Burning, Gas Starter |
Tax History
| Year | Property Taxes |
|---|---|
| 2018 | $8,397 |
Contact Agent
Nearby Similar Homes
Nearby Sold Comparables
Contact Agent
Listing Provided By
Platinum Partners Realtors








