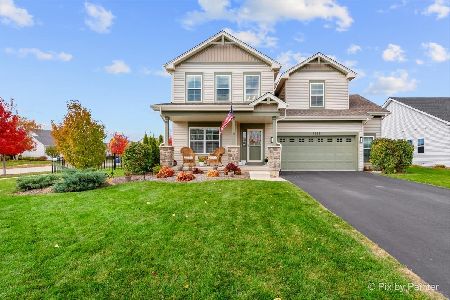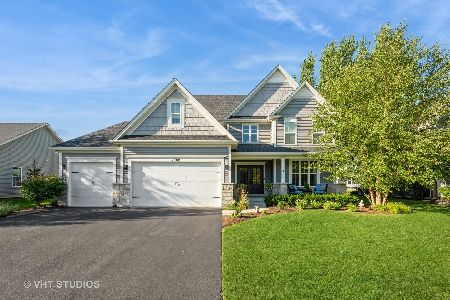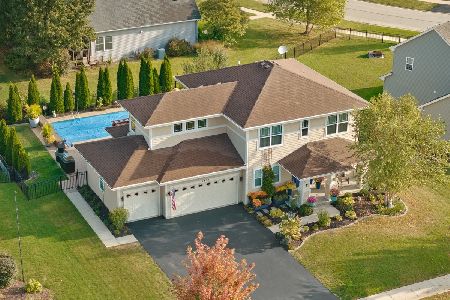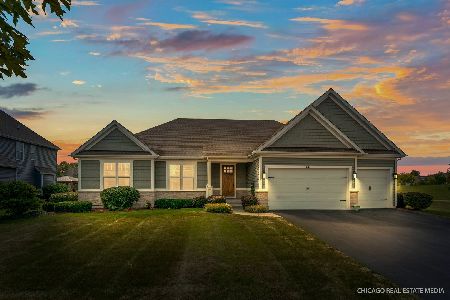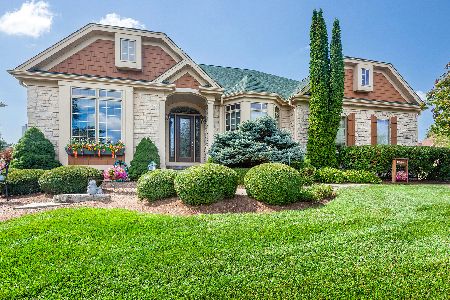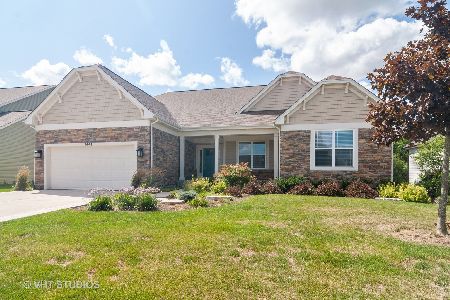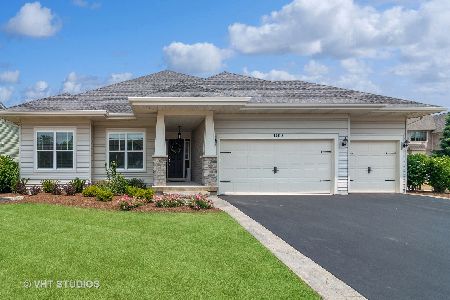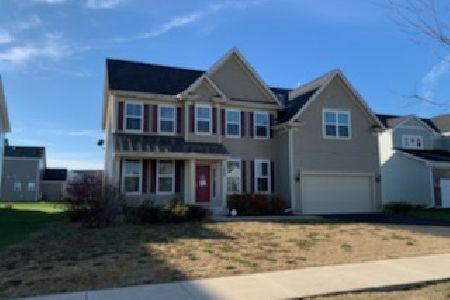1481 Swinton Court, Elburn, Illinois 60119
$475,000
|
Sold
|
|
| Status: | Closed |
| Sqft: | 2,501 |
| Cost/Sqft: | $199 |
| Beds: | 4 |
| Baths: | 4 |
| Year Built: | 2008 |
| Property Taxes: | $15,409 |
| Days On Market: | 2994 |
| Lot Size: | 0,54 |
Description
Welcome home! Beautiful Custom Ranch home located on a half acre lot w/ lots of open space for a private setting. Huge kitchen w/ granite counters, stainless appliances, 42" cabinets, center island and built-in buffet. Great room w/stone fireplace and beautiful built-in cabinetry. Crown moulding, beamed ceilings, window seat, ceiling fans, all the extras you would expect in a custom home. Generous master suite w/huge walk-in closet, master bath w/ His and Her sinks, separate shower and tub. Prof finished walk-out basement with wet bar/2nd kitchen, recreation room w/ 2nd stone fireplace, 4th bedroom w/ full bath, perfect for entertaining. Huge deck, paver patio w/ fire pit and a park like view, this is one of the best lots in the subdivision. A very well cared for, very well maintained home with a fantastic open floor plan. Everything in this home is top of the line and built with quality. Includes a zoned HVAC, tankless hot water heater, reverse osmosis. Near golf, dining, shops, Metra
Property Specifics
| Single Family | |
| — | |
| — | |
| 2008 | |
| Full | |
| — | |
| No | |
| 0.54 |
| Kane | |
| Blackberry Creek | |
| 350 / Annual | |
| None | |
| Public | |
| Public Sewer | |
| 09742146 | |
| 1109379012 |
Nearby Schools
| NAME: | DISTRICT: | DISTANCE: | |
|---|---|---|---|
|
Grade School
Blackberry Creek Elementary Scho |
302 | — | |
|
Middle School
Harter Middle School |
302 | Not in DB | |
|
High School
Kaneland Senior High School |
302 | Not in DB | |
Property History
| DATE: | EVENT: | PRICE: | SOURCE: |
|---|---|---|---|
| 3 Jan, 2018 | Sold | $475,000 | MRED MLS |
| 25 Sep, 2017 | Under contract | $497,900 | MRED MLS |
| 6 Sep, 2017 | Listed for sale | $497,900 | MRED MLS |
Room Specifics
Total Bedrooms: 4
Bedrooms Above Ground: 4
Bedrooms Below Ground: 0
Dimensions: —
Floor Type: Carpet
Dimensions: —
Floor Type: Carpet
Dimensions: —
Floor Type: Carpet
Full Bathrooms: 4
Bathroom Amenities: Separate Shower,Double Sink,Soaking Tub
Bathroom in Basement: 1
Rooms: Den,Recreation Room,Exercise Room,Foyer,Walk In Closet,Deck
Basement Description: Finished,Exterior Access
Other Specifics
| 3 | |
| Concrete Perimeter | |
| Concrete | |
| Deck, Brick Paver Patio | |
| Fenced Yard,Landscaped | |
| 110X236X106X244 | |
| Unfinished | |
| Full | |
| Vaulted/Cathedral Ceilings, Hardwood Floors, First Floor Bedroom, In-Law Arrangement, First Floor Laundry, First Floor Full Bath | |
| Range, Microwave, Dishwasher, Refrigerator, Disposal, Stainless Steel Appliance(s) | |
| Not in DB | |
| — | |
| — | |
| — | |
| Gas Log |
Tax History
| Year | Property Taxes |
|---|---|
| 2018 | $15,409 |
Contact Agent
Nearby Similar Homes
Nearby Sold Comparables
Contact Agent
Listing Provided By
Baird & Warner

