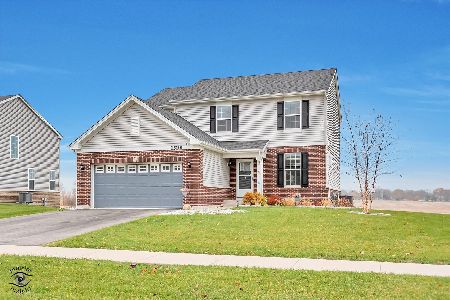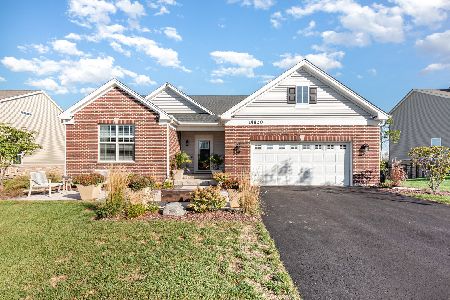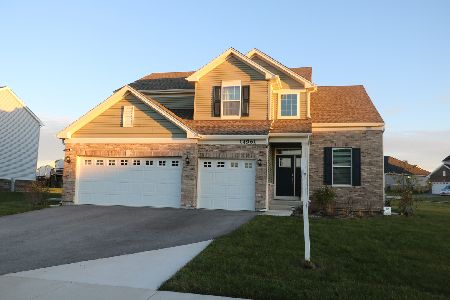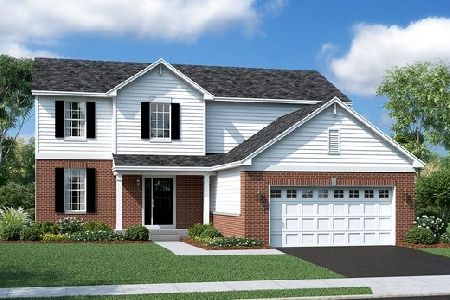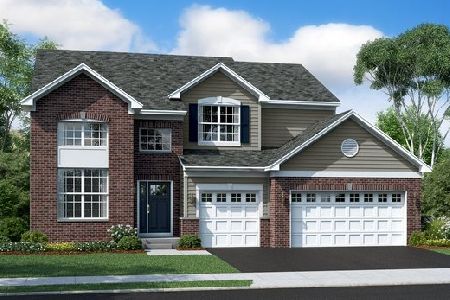14810 Deere Drive, Manhattan, Illinois 60442
$470,000
|
Sold
|
|
| Status: | Closed |
| Sqft: | 2,900 |
| Cost/Sqft: | $164 |
| Beds: | 4 |
| Baths: | 3 |
| Year Built: | 2021 |
| Property Taxes: | $14,892 |
| Days On Market: | 574 |
| Lot Size: | 0,00 |
Description
Come check out this gorgeous 2 story home in the highly coveted Stonegate Subdivision. This newer construction property features 4 beds + a den, 2 1/2 baths plus a partially finished, walkout basement. Main floor features 9ft ceilings and newer luxury vinyl plank flooring. A beautiful eat in kitchen features tons of cabinet space, SS appliances, quartz counters, tile backsplash with breakfast bar and opens to a large family room with fireplace and plank accent wall with built in shelving. Large formal dining room, living room, den and laundry round out the main level. Head upstairs where you will find the large primary suite with a huge walk in closet plus full private bath with neutral flooring, double sinks with a large shower. There are also 3 large spare bedrooms with a large full bathroom to share. The full, walkout basement comes partially finished and is ready for your personal touches. Located on a premier corner lot with loads of space and a fully fenced back yard. This home boasts a great location and resides in the award winning Lincoln Way West HS district. Schedule your showing today, this one won't last long!!
Property Specifics
| Single Family | |
| — | |
| — | |
| 2021 | |
| — | |
| — | |
| No | |
| — |
| Will | |
| Stonegate | |
| 34 / Monthly | |
| — | |
| — | |
| — | |
| 12086727 | |
| 1412161060230000 |
Nearby Schools
| NAME: | DISTRICT: | DISTANCE: | |
|---|---|---|---|
|
Grade School
Anna Mcdonald Elementary School |
114 | — | |
|
Middle School
Manhattan Junior High School |
114 | Not in DB | |
|
High School
Lincoln-way West High School |
210 | Not in DB | |
Property History
| DATE: | EVENT: | PRICE: | SOURCE: |
|---|---|---|---|
| 31 Jul, 2024 | Sold | $470,000 | MRED MLS |
| 30 Jun, 2024 | Under contract | $474,900 | MRED MLS |
| 21 Jun, 2024 | Listed for sale | $474,900 | MRED MLS |
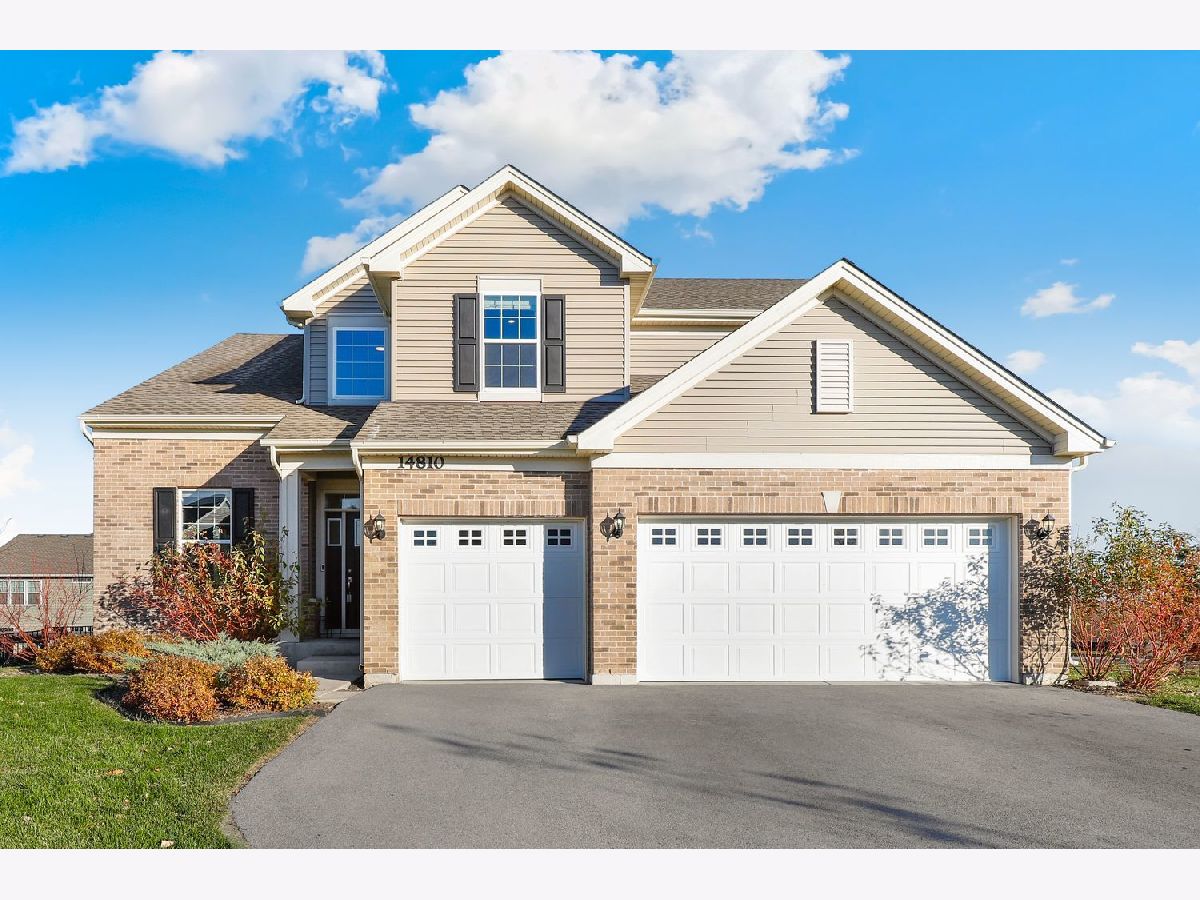






























Room Specifics
Total Bedrooms: 4
Bedrooms Above Ground: 4
Bedrooms Below Ground: 0
Dimensions: —
Floor Type: —
Dimensions: —
Floor Type: —
Dimensions: —
Floor Type: —
Full Bathrooms: 3
Bathroom Amenities: —
Bathroom in Basement: 0
Rooms: —
Basement Description: Unfinished
Other Specifics
| 3 | |
| — | |
| — | |
| — | |
| — | |
| 9982 | |
| Unfinished | |
| — | |
| — | |
| — | |
| Not in DB | |
| — | |
| — | |
| — | |
| — |
Tax History
| Year | Property Taxes |
|---|---|
| 2024 | $14,892 |
Contact Agent
Nearby Sold Comparables
Contact Agent
Listing Provided By
Redfin Corporation

