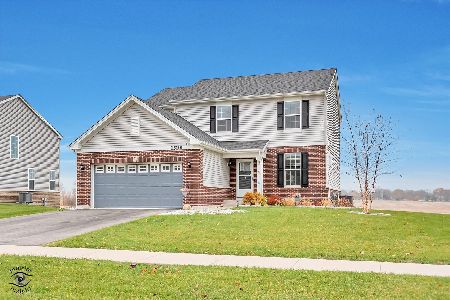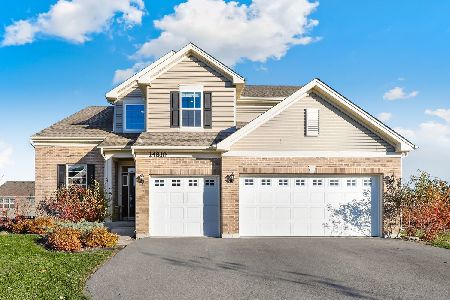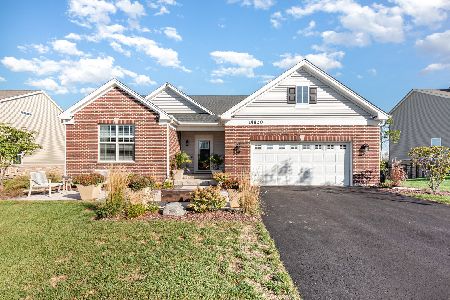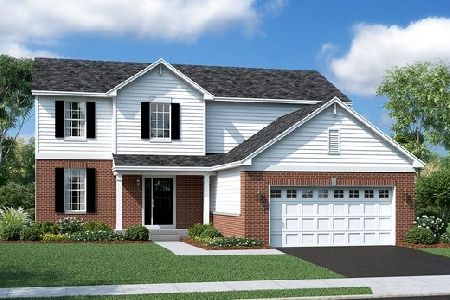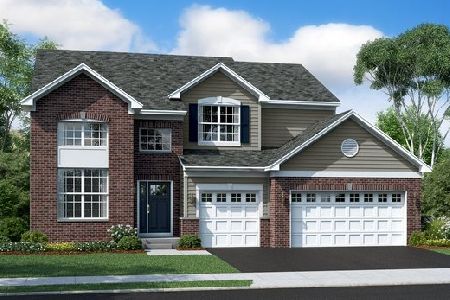14961 Whitney Street, Manhattan, Illinois 60442
$380,000
|
Sold
|
|
| Status: | Closed |
| Sqft: | 2,612 |
| Cost/Sqft: | $149 |
| Beds: | 4 |
| Baths: | 3 |
| Year Built: | 2019 |
| Property Taxes: | $11,387 |
| Days On Market: | 1515 |
| Lot Size: | 0,38 |
Description
This 4 good sized bedrooms, 3 car garage on a premium corner lot is just the beginning. Step in to the 2 story Foyer, Fully appointed kitchen including island with pendant lights, quartz countertops, Aristokraft cabinets & stainless-steel GE appliances. LED surface mounted lighting in hallways & bedrooms, modern 2 panel interior doors & colonist trim, prairie style rails ,vinyl plank flooring in kitchen, foyer, powder room, bathrooms & laundry room, Roof has 30yr architectural shingles. Large Family room with a fireplace. Master Suite with double sinks, Whirlpool tub and separate shower, as well as, a walk-in closet. Basement is 80% complete (it will feature 5th bedroom, exercise room, bathroom and family space with a bar). Electronic package with wifi access throughout the home, ring doorbell, electronic entry and alarm system. Yard has a full patio with separate fire pit. See it today. Why wait for a new place to live? This one is ready for you!
Property Specifics
| Single Family | |
| — | |
| — | |
| 2019 | |
| Partial | |
| THE GALVESTON | |
| No | |
| 0.38 |
| Will | |
| Stonegate | |
| 400 / Annual | |
| Other | |
| Public | |
| Public Sewer | |
| 11275820 | |
| 1412161060010000 |
Property History
| DATE: | EVENT: | PRICE: | SOURCE: |
|---|---|---|---|
| 19 Feb, 2020 | Sold | $325,000 | MRED MLS |
| 24 Jul, 2019 | Under contract | $274,990 | MRED MLS |
| 23 Jul, 2019 | Listed for sale | $274,990 | MRED MLS |
| 28 Feb, 2022 | Sold | $380,000 | MRED MLS |
| 13 Jan, 2022 | Under contract | $389,000 | MRED MLS |
| — | Last price change | $394,999 | MRED MLS |
| 23 Nov, 2021 | Listed for sale | $400,000 | MRED MLS |
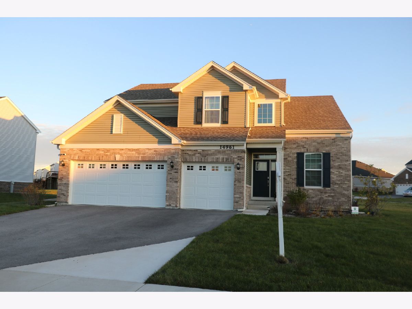
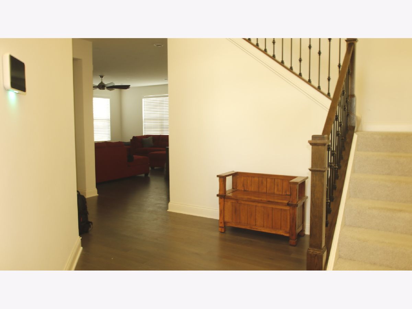
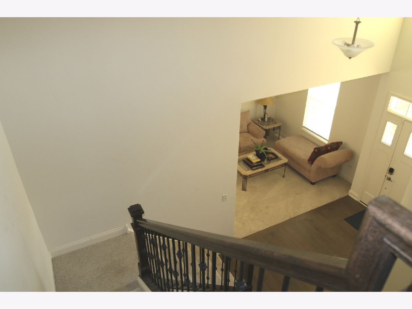
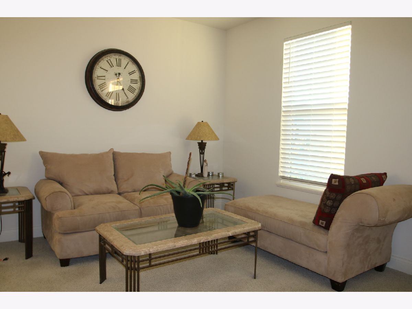
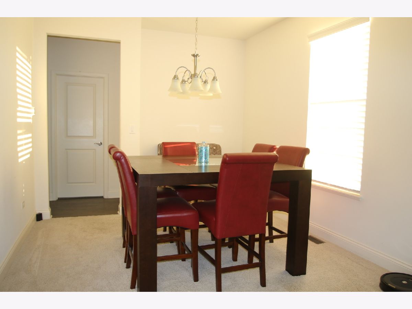
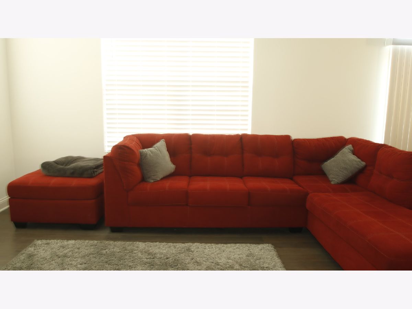
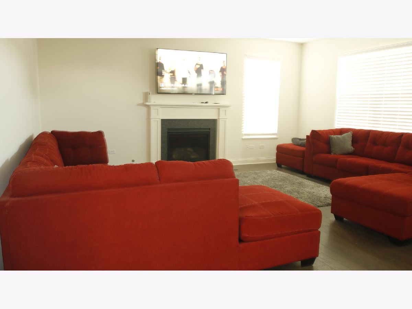
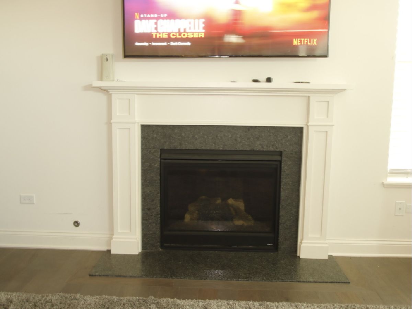
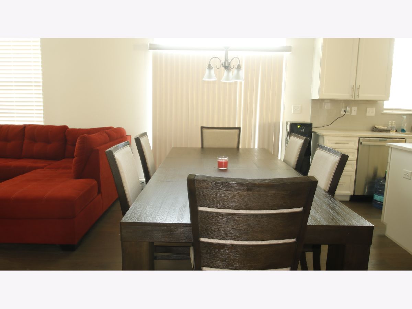
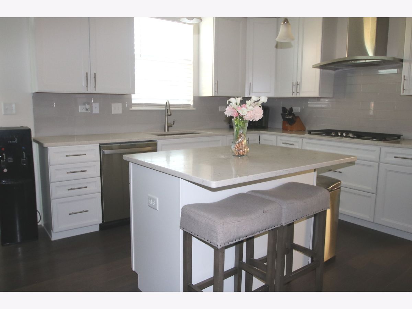
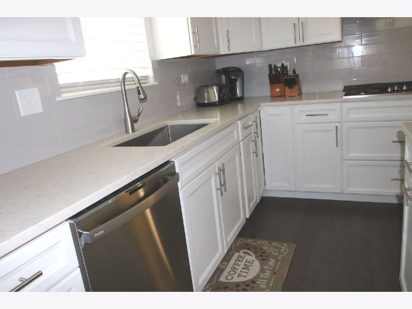
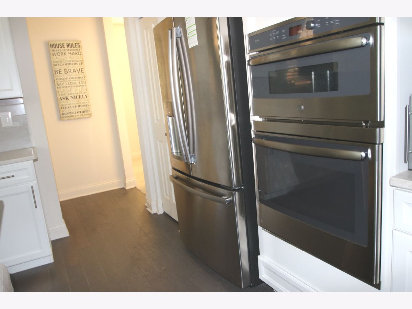
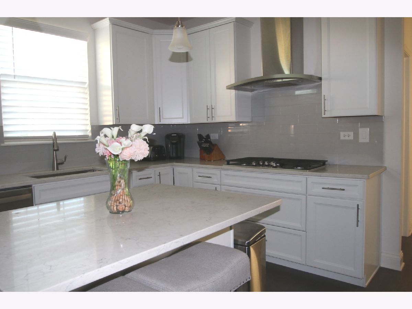
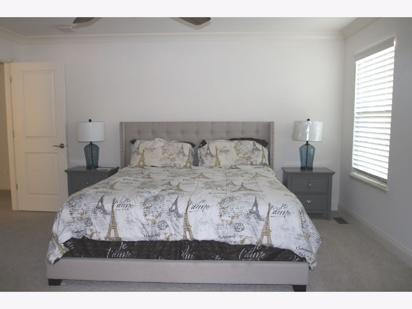
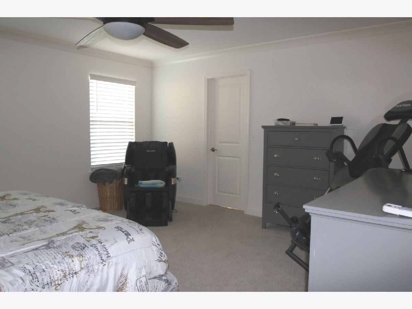
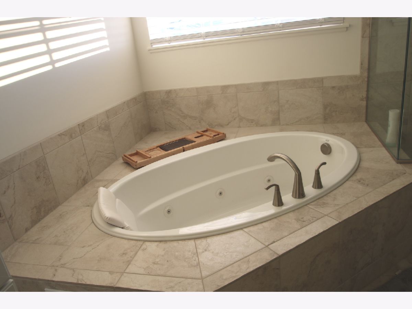
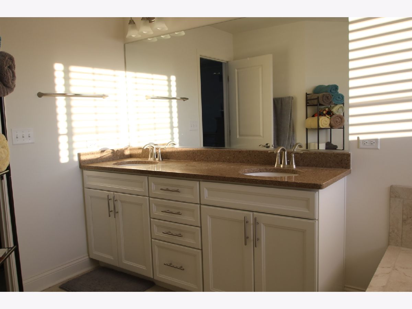
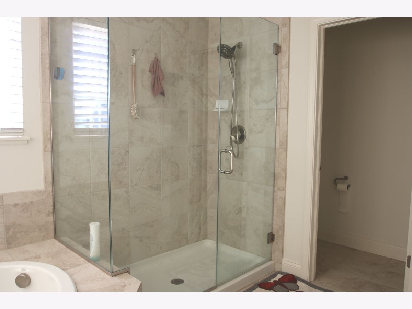
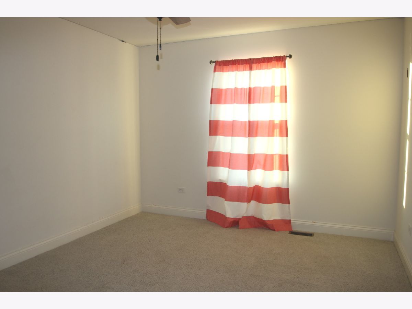
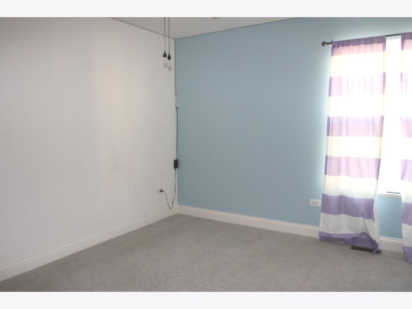
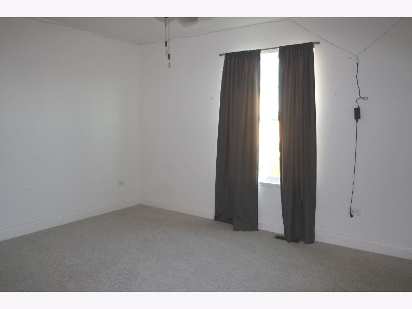
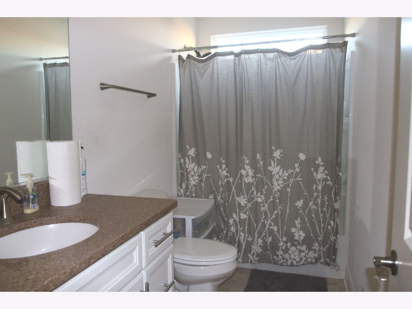
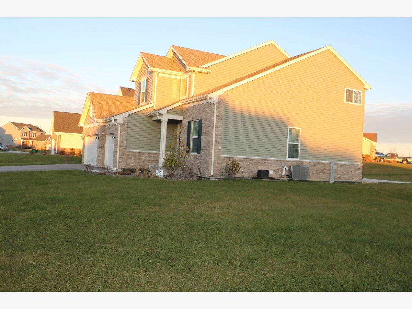
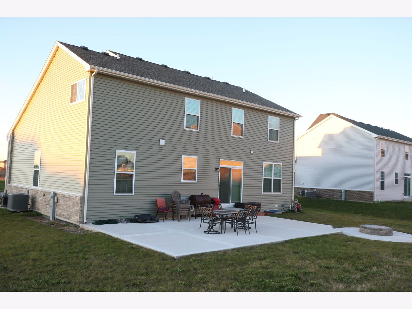
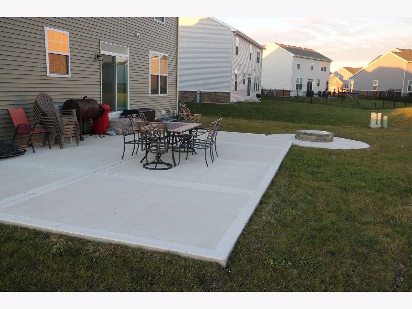
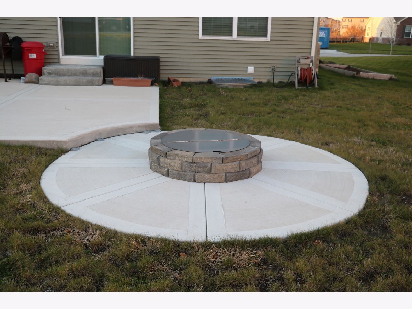
Room Specifics
Total Bedrooms: 4
Bedrooms Above Ground: 4
Bedrooms Below Ground: 0
Dimensions: —
Floor Type: Carpet
Dimensions: —
Floor Type: Carpet
Dimensions: —
Floor Type: Carpet
Full Bathrooms: 3
Bathroom Amenities: Whirlpool,Double Sink
Bathroom in Basement: 0
Rooms: Breakfast Room,Study
Basement Description: Partially Finished
Other Specifics
| 3 | |
| Concrete Perimeter | |
| Asphalt | |
| — | |
| — | |
| 122.7X120.90X33.48X101.72X | |
| — | |
| Full | |
| Bar-Dry, Hardwood Floors, First Floor Laundry, Walk-In Closet(s) | |
| Microwave, Dishwasher, Refrigerator, Washer, Dryer, Disposal, Stainless Steel Appliance(s), Cooktop, Built-In Oven, Range Hood, ENERGY STAR Qualified Appliances, Range Hood | |
| Not in DB | |
| — | |
| — | |
| — | |
| Gas Log |
Tax History
| Year | Property Taxes |
|---|---|
| 2022 | $11,387 |
Contact Agent
Nearby Sold Comparables
Contact Agent
Listing Provided By
HomesOnline LLC

