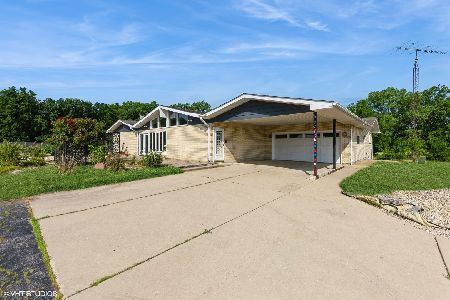14810 Hickory Road, Zion, Illinois 60099
$400,000
|
Sold
|
|
| Status: | Closed |
| Sqft: | 5,197 |
| Cost/Sqft: | $82 |
| Beds: | 5 |
| Baths: | 4 |
| Year Built: | 1968 |
| Property Taxes: | $12,017 |
| Days On Market: | 2802 |
| Lot Size: | 5,08 |
Description
Completely renovated from top to bottom situated on over 5 acres! New kitchen cabinetry, counter tops and stainless steel appliances. All bathrooms remodeled with new vanities and tile throughout. Balcony off kitchen/living room overlooking forest. New hardwood flooring, trim and doors. Freshly painted throughout. 3 fireplaces. Walkout basement with in-law arrangement. Private tennis court, indoor pool, sauna and hot tub. New major mechanicals which should save you money over time including: Furnace 2014, A/C 2017, Garage door 2018. 100% low maintenance brick exterior! This home has all the privacy and upgrades you have been searching for!
Property Specifics
| Single Family | |
| — | |
| Walk-Out Ranch | |
| 1968 | |
| Full,Walkout | |
| — | |
| No | |
| 5.08 |
| Lake | |
| — | |
| 0 / Not Applicable | |
| None | |
| Private Well | |
| Septic-Private | |
| 09988550 | |
| 03113000060000 |
Nearby Schools
| NAME: | DISTRICT: | DISTANCE: | |
|---|---|---|---|
|
Grade School
Newport Elementary School |
3 | — | |
|
Middle School
Beach Park Middle School |
3 | Not in DB | |
|
High School
Zion-benton Twnshp Hi School |
126 | Not in DB | |
Property History
| DATE: | EVENT: | PRICE: | SOURCE: |
|---|---|---|---|
| 10 Oct, 2018 | Sold | $400,000 | MRED MLS |
| 16 Aug, 2018 | Under contract | $425,000 | MRED MLS |
| 18 Jun, 2018 | Listed for sale | $425,000 | MRED MLS |
| 30 Sep, 2025 | Sold | $465,000 | MRED MLS |
| 28 Aug, 2025 | Under contract | $449,900 | MRED MLS |
| — | Last price change | $499,900 | MRED MLS |
| 18 Jul, 2025 | Listed for sale | $499,900 | MRED MLS |
Room Specifics
Total Bedrooms: 5
Bedrooms Above Ground: 5
Bedrooms Below Ground: 0
Dimensions: —
Floor Type: Hardwood
Dimensions: —
Floor Type: Hardwood
Dimensions: —
Floor Type: Other
Dimensions: —
Floor Type: —
Full Bathrooms: 4
Bathroom Amenities: Double Sink
Bathroom in Basement: 1
Rooms: Bedroom 5,Recreation Room,Kitchen
Basement Description: Finished,Exterior Access
Other Specifics
| 2 | |
| — | |
| — | |
| Balcony, Patio, Tennis Court(s), Storms/Screens | |
| Forest Preserve Adjacent,Horses Allowed,Irregular Lot,Landscaped,Pond(s),Wooded | |
| 636X317X665X629X60X312 | |
| — | |
| Full | |
| Skylight(s), Sauna/Steam Room, Hot Tub, Hardwood Floors, In-Law Arrangement, Pool Indoors | |
| Range, Dishwasher, Refrigerator, Disposal | |
| Not in DB | |
| Tennis Courts, Street Paved | |
| — | |
| — | |
| Wood Burning, Attached Fireplace Doors/Screen |
Tax History
| Year | Property Taxes |
|---|---|
| 2018 | $12,017 |
| 2025 | $15,476 |
Contact Agent
Nearby Similar Homes
Contact Agent
Listing Provided By
Keller Williams Success Realty




