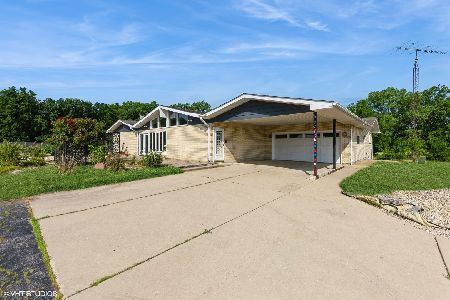14870 Hickory Road, Zion, Illinois 60099
$295,000
|
Sold
|
|
| Status: | Closed |
| Sqft: | 2,379 |
| Cost/Sqft: | $130 |
| Beds: | 4 |
| Baths: | 4 |
| Year Built: | 1968 |
| Property Taxes: | $13,023 |
| Days On Market: | 2603 |
| Lot Size: | 5,04 |
Description
Come home to the country, but be close to everything in this custom built Cape Cod on 5 Acres! Own over 2 acres of your own private woods w/creek! Want horses, have toys..? There is plenty of room here! 2 Garages - 2.5 Car Attached & 2.5 Car Detached - one w/7ft overhead door. A pole barn can be added easily which make the possibilities for this property endless..store toys, cars, boats or create a space for farm animals, chickens, alpacas, and horses, or Bees to lower taxes. So much space! 4 bedrooms! 3.1 Baths! First floor master has private bath. 2 Fireplaces! Plaster walls! Pella windows! Full basement w/huge rec room, in door grill plus stairs that go up to garage - can be made into a great in-law arrangement! Very well-maintained home: Roof (2015); Furnace/AC (2010); Hot Water Heater (2010). With a few cosmetic updates, this home will shine! Oak-Hickory 210 Acre Forest Preserve is just across the street! Close to IL/WI border with access to major highways! $75 per sq. ft.!
Property Specifics
| Single Family | |
| — | |
| Cape Cod | |
| 1968 | |
| Full | |
| CUSTOM | |
| No | |
| 5.04 |
| Lake | |
| — | |
| 0 / Not Applicable | |
| None | |
| Private Well | |
| Septic-Private | |
| 10164521 | |
| 03113000070000 |
Nearby Schools
| NAME: | DISTRICT: | DISTANCE: | |
|---|---|---|---|
|
Grade School
Newport Elementary School |
3 | — | |
|
Middle School
Beach Park Middle School |
3 | Not in DB | |
|
High School
Zion-benton Twnshp Hi School |
126 | Not in DB | |
Property History
| DATE: | EVENT: | PRICE: | SOURCE: |
|---|---|---|---|
| 26 Jul, 2019 | Sold | $295,000 | MRED MLS |
| 28 Jun, 2019 | Under contract | $309,999 | MRED MLS |
| — | Last price change | $319,999 | MRED MLS |
| 3 Jan, 2019 | Listed for sale | $335,000 | MRED MLS |
Room Specifics
Total Bedrooms: 4
Bedrooms Above Ground: 4
Bedrooms Below Ground: 0
Dimensions: —
Floor Type: Hardwood
Dimensions: —
Floor Type: Hardwood
Dimensions: —
Floor Type: Hardwood
Full Bathrooms: 4
Bathroom Amenities: Separate Shower,Double Sink
Bathroom in Basement: 1
Rooms: Office,Recreation Room
Basement Description: Finished
Other Specifics
| 4 | |
| Concrete Perimeter | |
| Concrete | |
| Deck, Porch, Storms/Screens | |
| Forest Preserve Adjacent,Horses Allowed,Landscaped,Wooded | |
| 312X636X312X635 | |
| Unfinished | |
| Full | |
| First Floor Bedroom, First Floor Full Bath | |
| Microwave, Dishwasher, Refrigerator, Washer, Dryer, Cooktop, Built-In Oven | |
| Not in DB | |
| Street Paved | |
| — | |
| — | |
| Wood Burning |
Tax History
| Year | Property Taxes |
|---|---|
| 2019 | $13,023 |
Contact Agent
Nearby Similar Homes
Contact Agent
Listing Provided By
d'aprile properties




