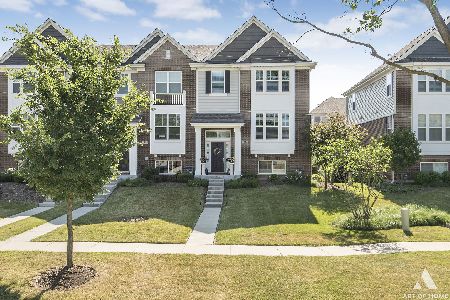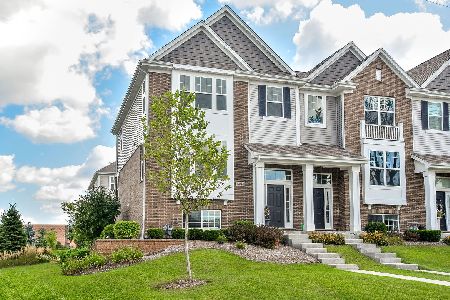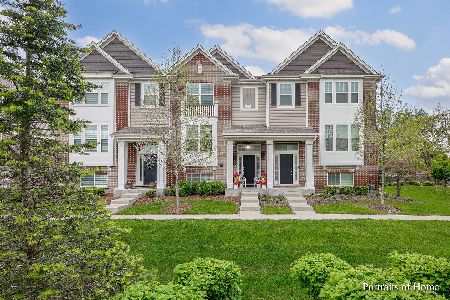1482 Charles Avenue, Naperville, Illinois 60563
$379,000
|
Sold
|
|
| Status: | Closed |
| Sqft: | 1,910 |
| Cost/Sqft: | $202 |
| Beds: | 2 |
| Baths: | 3 |
| Year Built: | 2016 |
| Property Taxes: | $7,577 |
| Days On Market: | 1711 |
| Lot Size: | 0,00 |
Description
Location, Location, Location! This home is only a few years old and is minutes from the train/shopping/schools/restaurants and more! From the moment you walk in you are greeted with a modern, open floor plan concept that makes you feel right at home. The main floor is perfect for entertaining with the large living room that opens into a dining space and open concept kitchen, with hardwood flooring. 9 foot ceilings. Huge, gorgeous kitchen with granite, stainless steel appliances, 42" cabinets, two pantries, huge center island/breakfast bar and a new backsplash! This home flows so well for everyday living as well as entertaining. The main floor also has a powder room conveniently located on it so that guests don't have to travel very far from the main living space. The upper level of this home has a gorgeous master suite with a large walk-in closet and spa like luxury master bathroom. The second bedroom also has a WIC and its own private bathroom! On this floor you also have a large, versatile loft area and a spacious laundry room. When you head down to the lower level you are met with an extra bonus room that would be great for a 3rd bedroom, rec room or home office! Attached 2 car garage, beautiful brick exterior and a deck area too! Great setting overlooking a landscaped pond and green space area. Gorgeous!
Property Specifics
| Condos/Townhomes | |
| 3 | |
| — | |
| 2016 | |
| None | |
| CLARK-A | |
| No | |
| — |
| Du Page | |
| Bauer Place | |
| 281 / Monthly | |
| Exterior Maintenance,Lawn Care,Snow Removal | |
| Public | |
| Public Sewer | |
| 11097516 | |
| 0808103021 |
Nearby Schools
| NAME: | DISTRICT: | DISTANCE: | |
|---|---|---|---|
|
Grade School
Beebe Elementary School |
203 | — | |
|
Middle School
Jefferson Junior High School |
203 | Not in DB | |
|
High School
Naperville North High School |
203 | Not in DB | |
Property History
| DATE: | EVENT: | PRICE: | SOURCE: |
|---|---|---|---|
| 25 Aug, 2021 | Sold | $379,000 | MRED MLS |
| 30 Jul, 2021 | Under contract | $384,900 | MRED MLS |
| — | Last price change | $389,900 | MRED MLS |
| 22 May, 2021 | Listed for sale | $409,900 | MRED MLS |
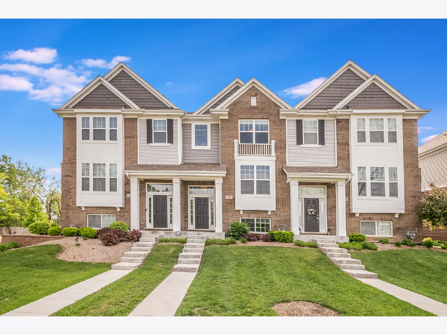
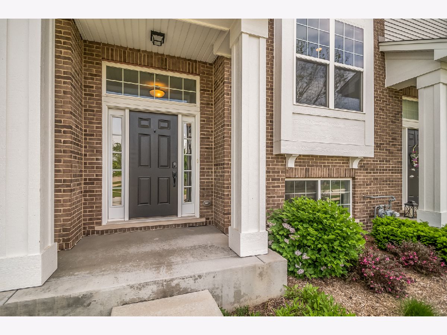
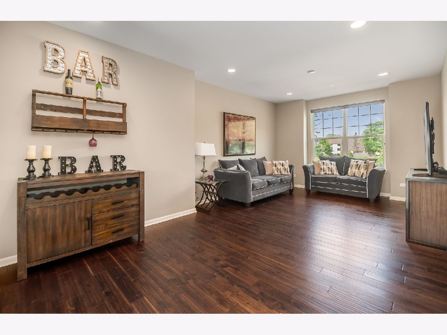
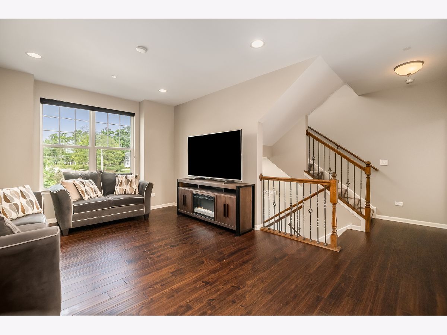
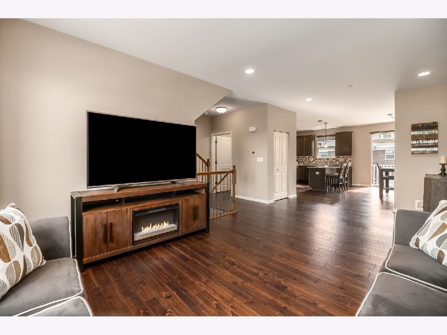
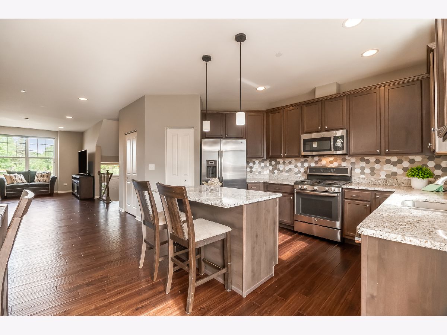
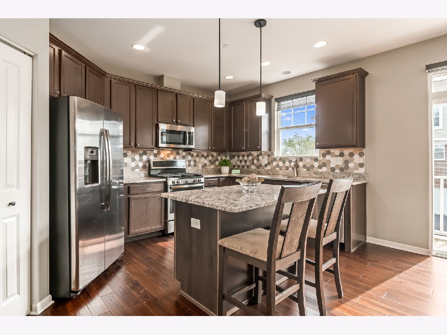
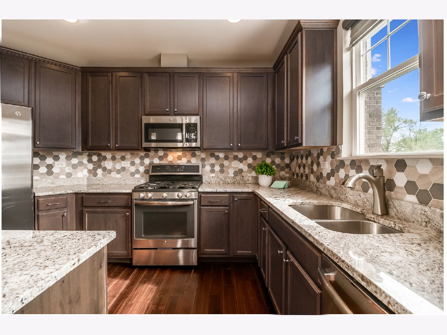
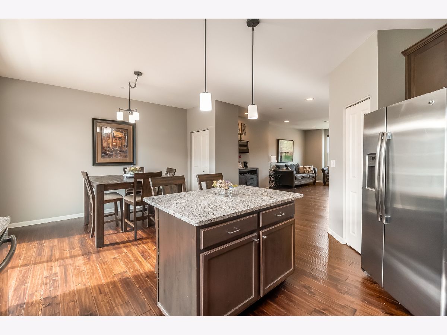
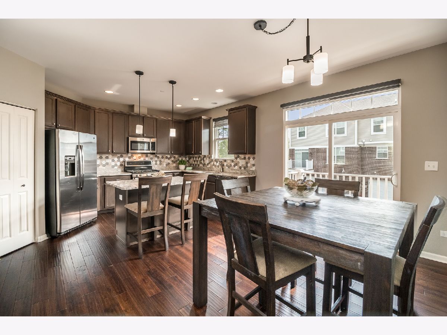
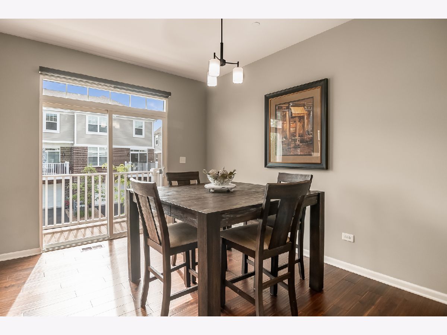
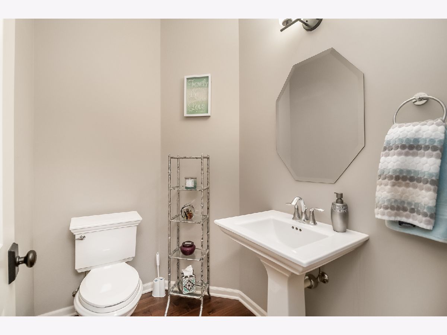
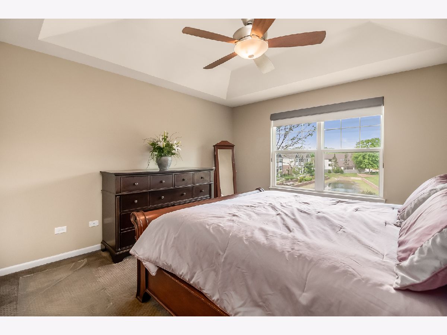
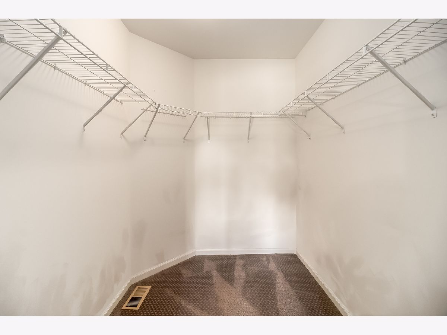
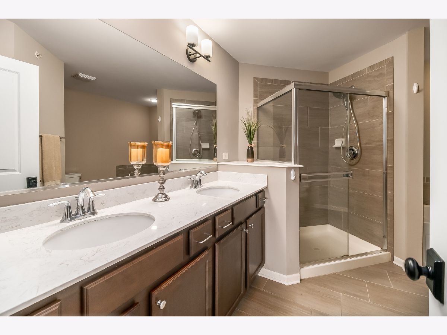
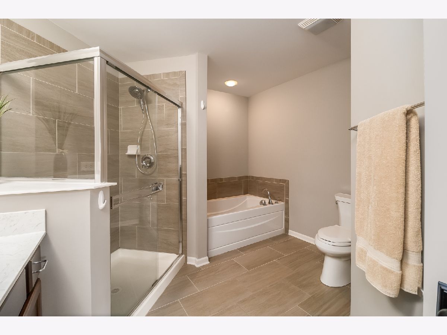
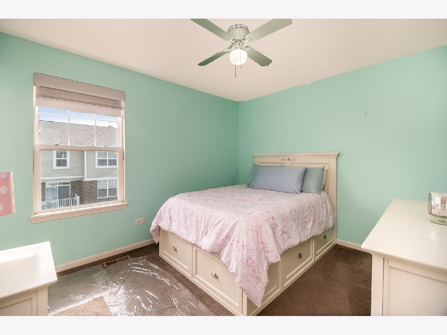
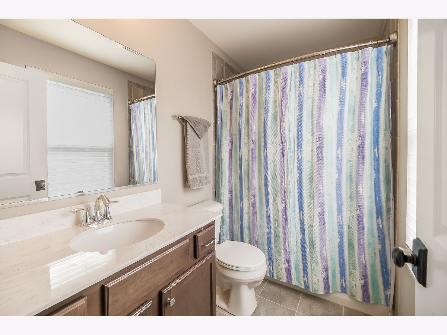
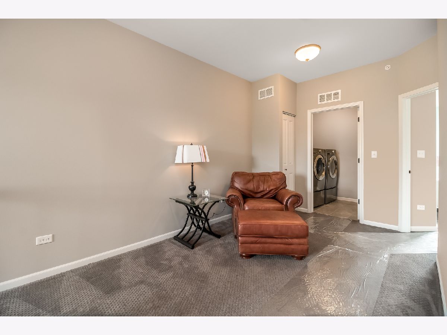
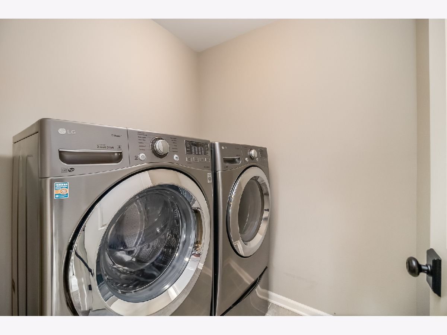
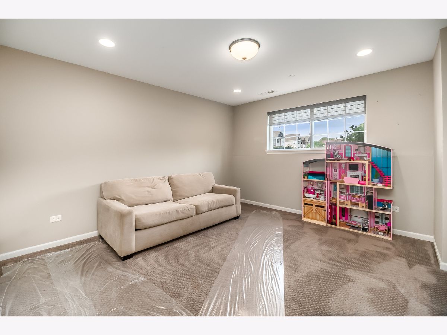
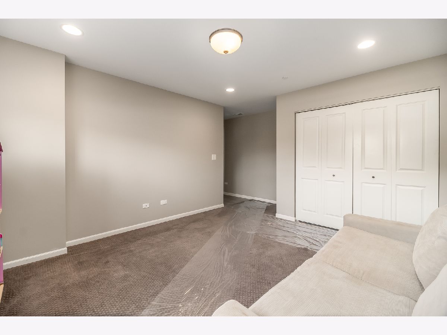
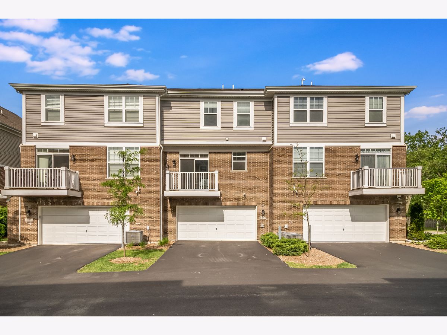
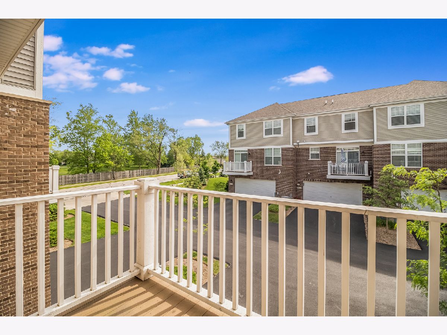
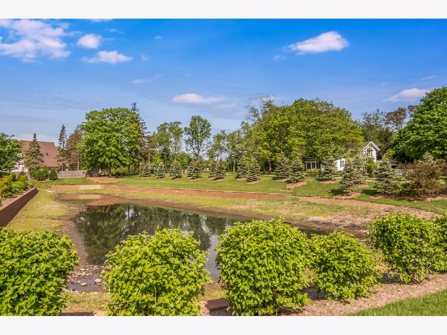
Room Specifics
Total Bedrooms: 2
Bedrooms Above Ground: 2
Bedrooms Below Ground: 0
Dimensions: —
Floor Type: Carpet
Full Bathrooms: 3
Bathroom Amenities: Separate Shower,Double Sink
Bathroom in Basement: 0
Rooms: Bonus Room,Eating Area,Loft
Basement Description: None
Other Specifics
| 2 | |
| Concrete Perimeter | |
| Asphalt | |
| Deck | |
| — | |
| 38 X 21 | |
| — | |
| Full | |
| Vaulted/Cathedral Ceilings, Hardwood Floors, Second Floor Laundry, Laundry Hook-Up in Unit | |
| Range, Microwave, Dishwasher, Refrigerator, Stainless Steel Appliance(s) | |
| Not in DB | |
| — | |
| — | |
| — | |
| — |
Tax History
| Year | Property Taxes |
|---|---|
| 2021 | $7,577 |
Contact Agent
Nearby Similar Homes
Nearby Sold Comparables
Contact Agent
Listing Provided By
RE/MAX Professionals Select


