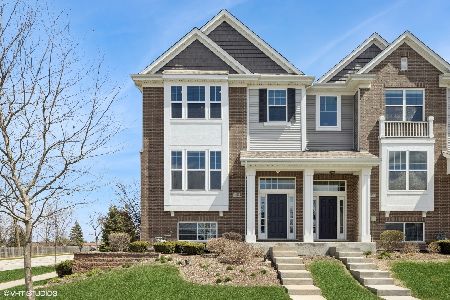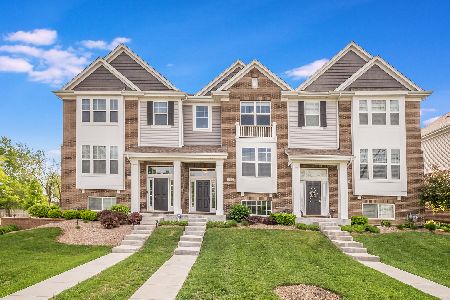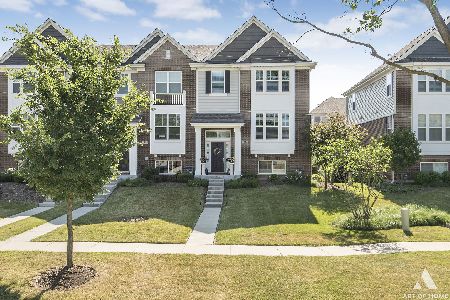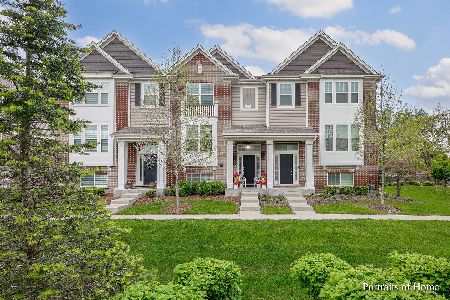1484 Charles Avenue, Naperville, Illinois 60563
$535,000
|
Sold
|
|
| Status: | Closed |
| Sqft: | 2,422 |
| Cost/Sqft: | $227 |
| Beds: | 2 |
| Baths: | 4 |
| Year Built: | 2016 |
| Property Taxes: | $9,182 |
| Days On Market: | 1603 |
| Lot Size: | 0,00 |
Description
Luxurious builder's model, further enhanced by owner. A designer's masterpiece everywhere your eyes take you! Custom paint designs, wainscoting, shiplap, crown moldings, stylish ceiling fans, lighting, plumbing fixtures and built in sound system on all three levels. Beautiful window treatments blend with designers' color palate. Plentiful closets thoughtfully planned and stylish. Too many built-ins and upgrades to mention, a must see! Entry foyer wainscoted accent wall soars 18'6" from bonus room floor to formal dining room ceiling. First floor 9'ceiling, beautiful hand scraped hardwood floors in Family room, dining room, breakfast area, kitchen and powder room on main level. Kitchen detailed with 42" latte cabinets with under lighting, granite countertops, farmhouse sink, 8' island, spacious walk-in pantry and stainless-steel appliances. Open floor plan with wide staircases and landings add to a feel of a single-family home. Hardwood railings richly stained with stylish wrought iron spindles. Built-ins on all levels create great focal points, maximizing living space, storage and customized T.V. viewing. All the windows have Hunter Douglas Blinds. This end unit overlooks a pond and single family estate. 2 Bedrooms with lofted study has 2 full baths on third level with 2 half baths rounding out each level. Primary bedroom has tray ceilings with en-suite bathroom; honeycomb tiles in oversized walk-in shower, designer walk-in closet with make-up table. Tiled designs in both upstairs bathrooms, plus convenient laundry room with upgraded washer, dryer and cabinetry. Oversized garage has built-in storage closets and work bench. Commuters dream 5 minutes to downtown Naperville shopping, dining, train and route 88. Walkable to numerous popular restaurants and the Renaissance happening along East Ogden Ave in Naperville like the new Costco, Amazon Fresh, H-Mart and many more. This is a great north Naperville location to call home. You will love the convenience of living here.
Property Specifics
| Condos/Townhomes | |
| 3 | |
| — | |
| 2016 | |
| None | |
| CARDIFF-1 | |
| No | |
| — |
| Du Page | |
| Bauer Place | |
| 281 / Monthly | |
| Exterior Maintenance,Lawn Care,Snow Removal | |
| Lake Michigan,Public | |
| Public Sewer | |
| 11210570 | |
| 0808103022 |
Nearby Schools
| NAME: | DISTRICT: | DISTANCE: | |
|---|---|---|---|
|
Grade School
Beebe Elementary School |
203 | — | |
|
Middle School
Jefferson Junior High School |
203 | Not in DB | |
|
High School
Naperville North High School |
203 | Not in DB | |
Property History
| DATE: | EVENT: | PRICE: | SOURCE: |
|---|---|---|---|
| 30 Nov, 2021 | Sold | $535,000 | MRED MLS |
| 31 Oct, 2021 | Under contract | $550,000 | MRED MLS |
| — | Last price change | $558,000 | MRED MLS |
| 7 Sep, 2021 | Listed for sale | $598,000 | MRED MLS |
| 16 May, 2025 | Sold | $635,000 | MRED MLS |
| 27 Apr, 2025 | Under contract | $635,000 | MRED MLS |
| 21 Apr, 2025 | Listed for sale | $635,000 | MRED MLS |
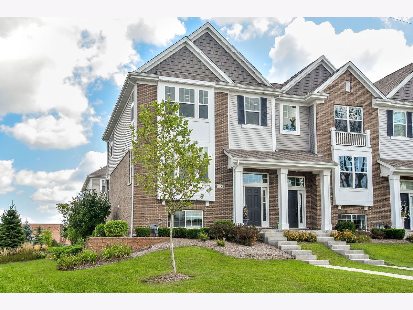
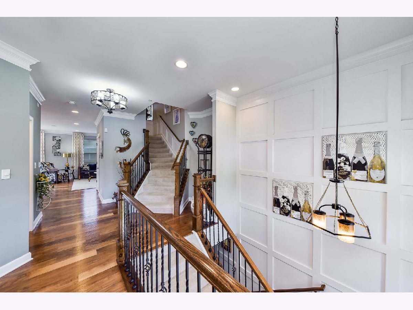
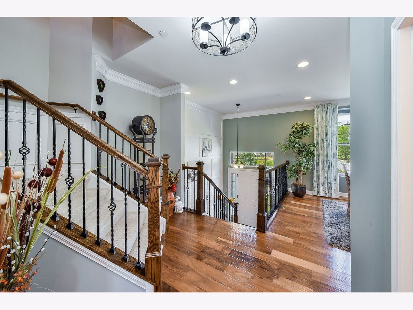
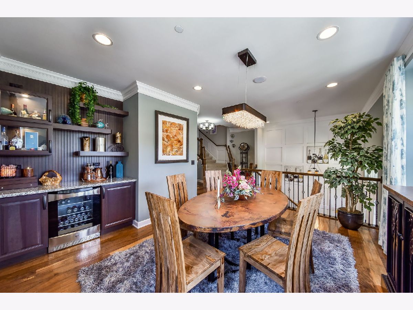
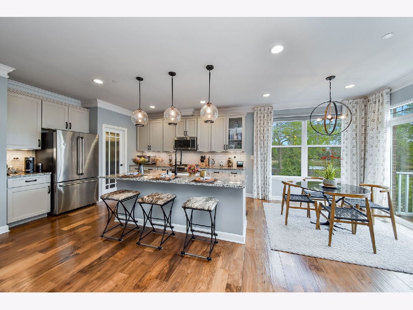
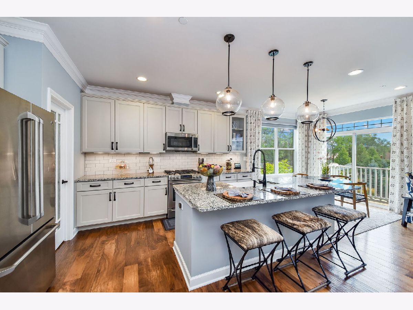
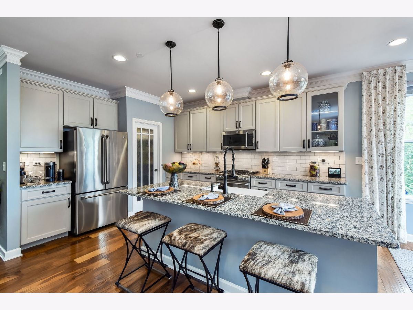
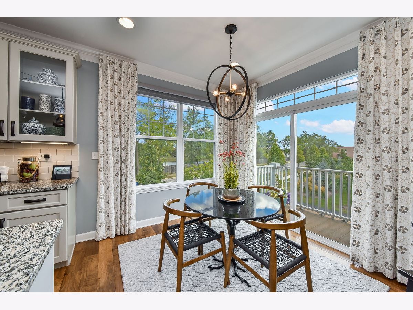
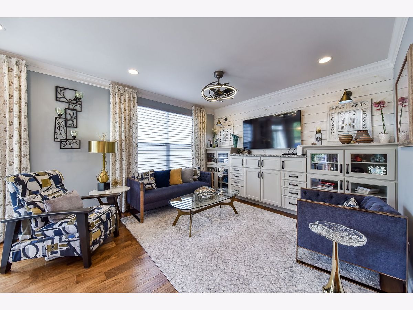
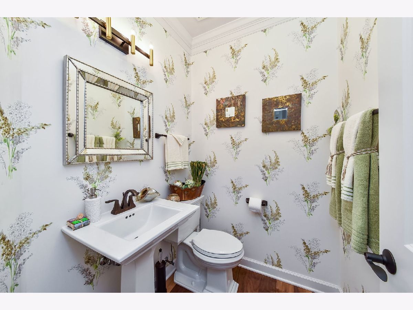
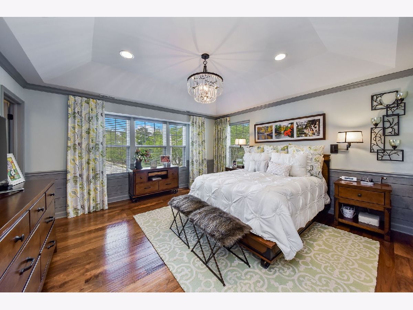
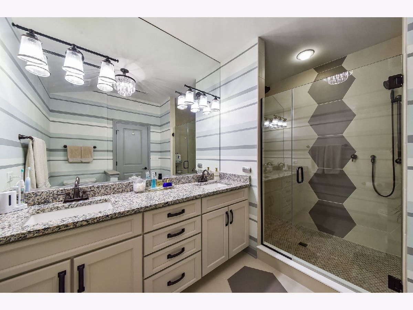
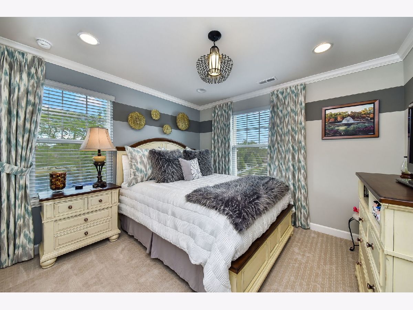
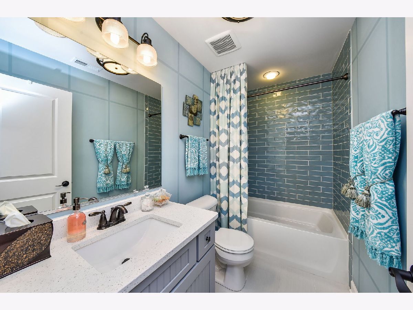
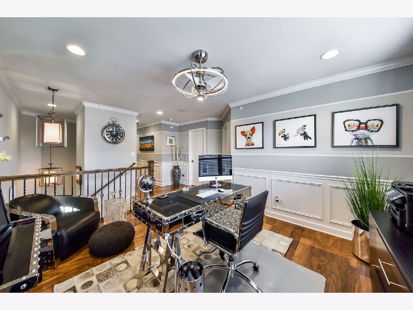
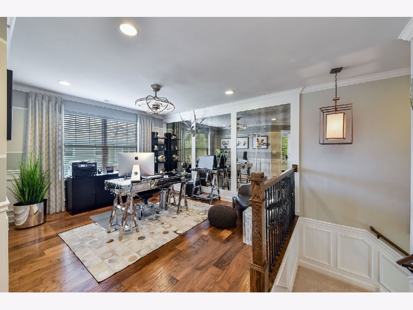
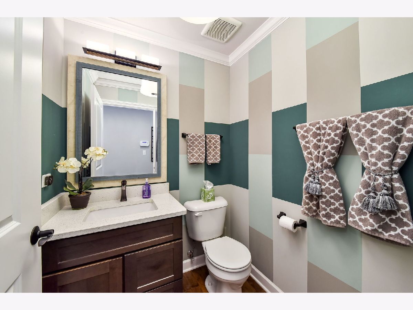
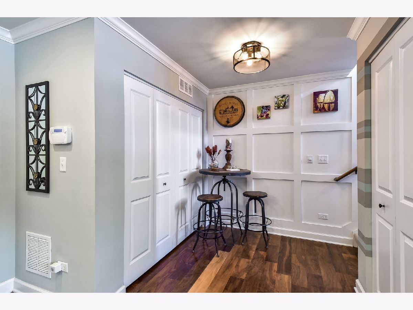
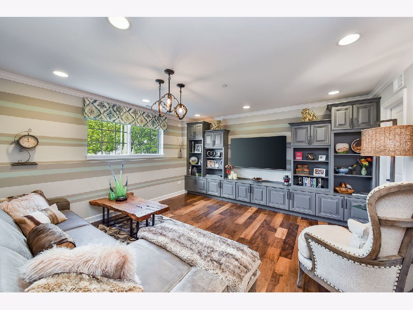
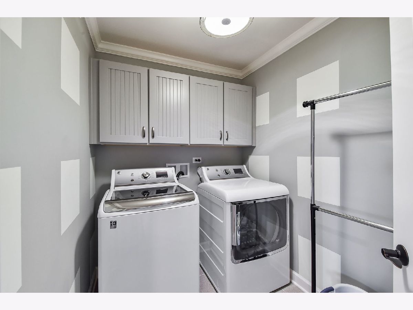
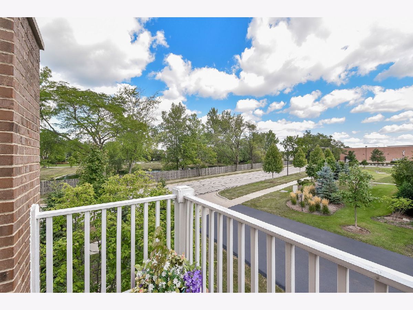
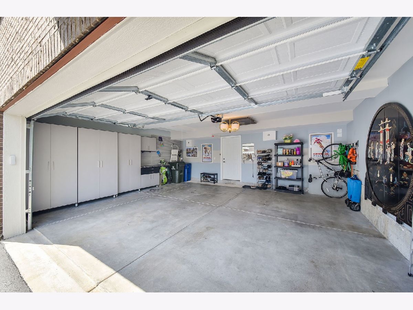
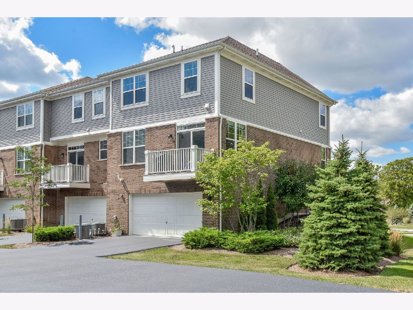
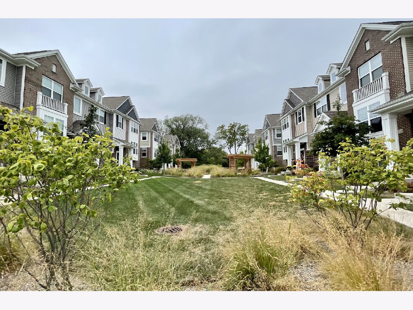
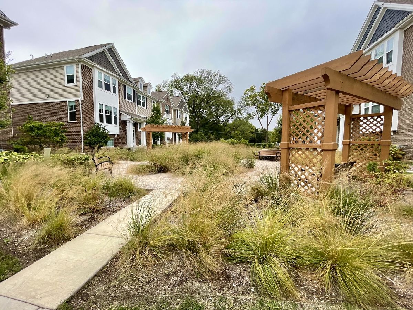
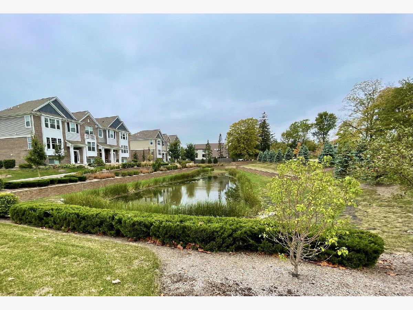
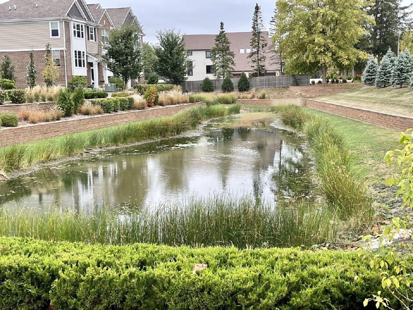
Room Specifics
Total Bedrooms: 2
Bedrooms Above Ground: 2
Bedrooms Below Ground: 0
Dimensions: —
Floor Type: Carpet
Full Bathrooms: 4
Bathroom Amenities: Separate Shower,Double Sink
Bathroom in Basement: 0
Rooms: Eating Area,Family Room,Loft
Basement Description: None
Other Specifics
| 2 | |
| Concrete Perimeter | |
| Asphalt | |
| Balcony | |
| — | |
| 38 X 21 | |
| — | |
| Full | |
| Vaulted/Cathedral Ceilings, Hardwood Floors, Second Floor Laundry, Laundry Hook-Up in Unit, Storage, Built-in Features, Walk-In Closet(s), Bookcases, Ceilings - 9 Foot, Open Floorplan, Some Carpeting, Special Millwork, Some Window Treatmnt, Drapes/Blinds, Granite Co... | |
| Range, Microwave, Dishwasher, Refrigerator, Washer, Dryer, Disposal, Stainless Steel Appliance(s), Range Hood | |
| Not in DB | |
| — | |
| — | |
| Park, Ceiling Fan, Laundry, Water View | |
| — |
Tax History
| Year | Property Taxes |
|---|---|
| 2021 | $9,182 |
| 2025 | $10,460 |
Contact Agent
Nearby Similar Homes
Nearby Sold Comparables
Contact Agent
Listing Provided By
RE/MAX of Naperville


