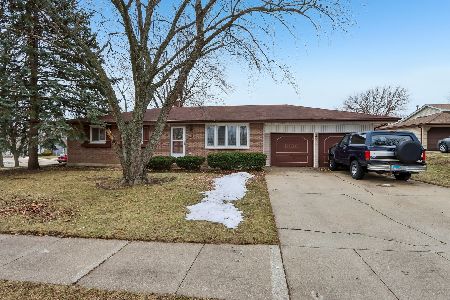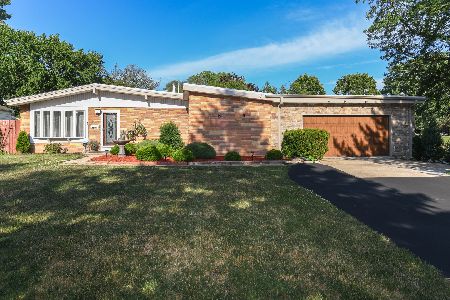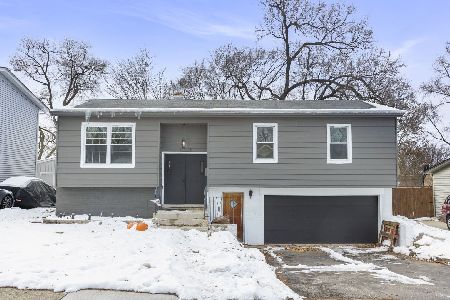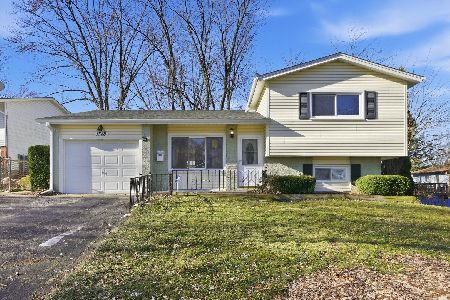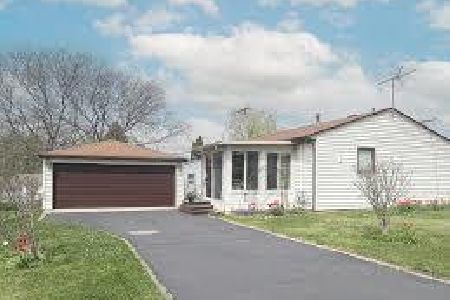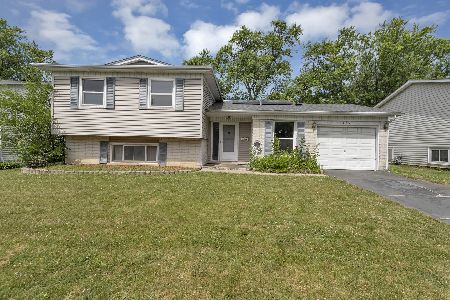1482 Davine Drive, Glendale Heights, Illinois 60139
$333,000
|
Sold
|
|
| Status: | Closed |
| Sqft: | 1,428 |
| Cost/Sqft: | $228 |
| Beds: | 3 |
| Baths: | 2 |
| Year Built: | 1967 |
| Property Taxes: | $6,742 |
| Days On Market: | 632 |
| Lot Size: | 0,00 |
Description
Elegant well maintained, single-family home with three bedrooms and one and half bathroom located in the very desirable neighborhood of Glendale Heights. Ceramic floor on the main level and hardwood floors on the second. This is a must see! Features spacious kitchen with plenty cabinets and drawers, beautiful granite countertops ceramic backsplash, breakfast bar and stainless-steel appliances. Enjoy the finished lower level with open dining-living space and half bath. Freshly painted throughout. Sliding door to patio and large fenced backyard for outdoor activities-perfect for family gatherings, kids and pets, with shed & play set. Laundry room has utility sink with ample storage space. Attached garage has pull down staircase for additional storage. Park two cars in the driveway. Come see this home for yourself! Close to schools, parks, shops, restaurants and more!
Property Specifics
| Single Family | |
| — | |
| — | |
| 1967 | |
| — | |
| — | |
| No | |
| — |
| — | |
| — | |
| — / Not Applicable | |
| — | |
| — | |
| — | |
| 12026521 | |
| 0235203022 |
Nearby Schools
| NAME: | DISTRICT: | DISTANCE: | |
|---|---|---|---|
|
Grade School
G Stanley Hall Elementary School |
15 | — | |
|
Middle School
Marquardt Middle School |
15 | Not in DB | |
|
High School
Glenbard West High School |
87 | Not in DB | |
Property History
| DATE: | EVENT: | PRICE: | SOURCE: |
|---|---|---|---|
| 15 Jun, 2018 | Sold | $220,000 | MRED MLS |
| 17 Apr, 2018 | Under contract | $220,000 | MRED MLS |
| 29 Mar, 2018 | Listed for sale | $220,000 | MRED MLS |
| 13 May, 2024 | Sold | $333,000 | MRED MLS |
| 12 Apr, 2024 | Under contract | $325,000 | MRED MLS |
| 10 Apr, 2024 | Listed for sale | $325,000 | MRED MLS |
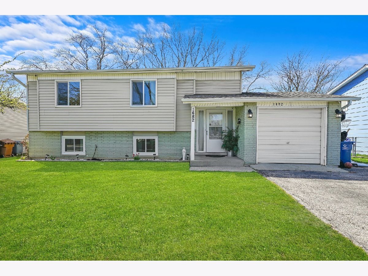
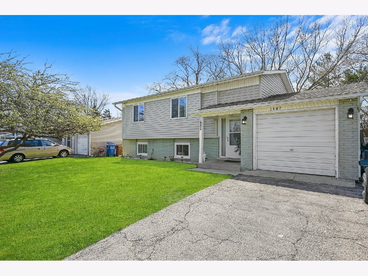
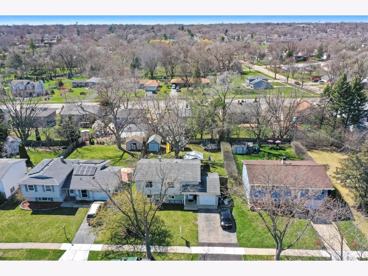
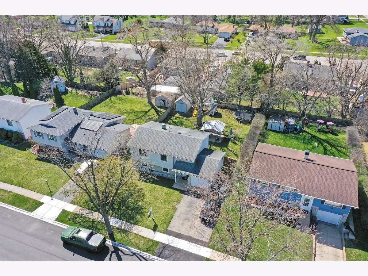
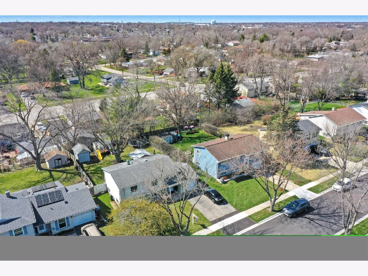
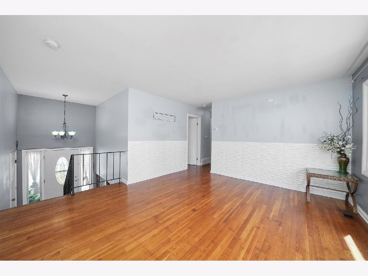
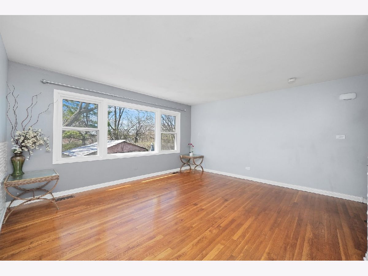
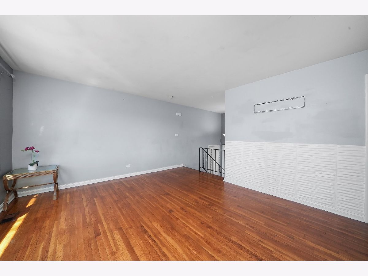
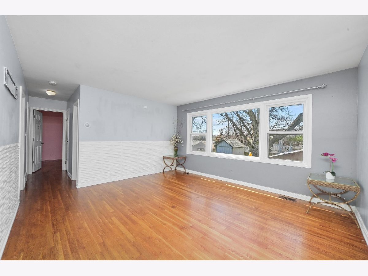
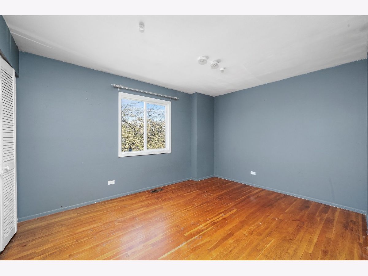
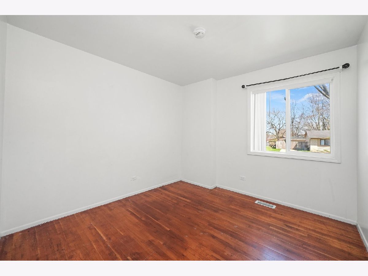
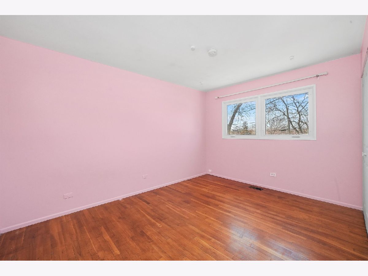
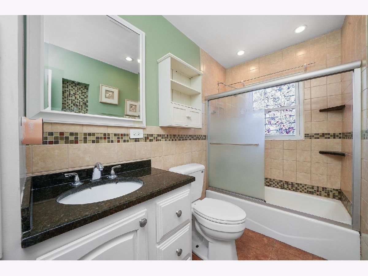
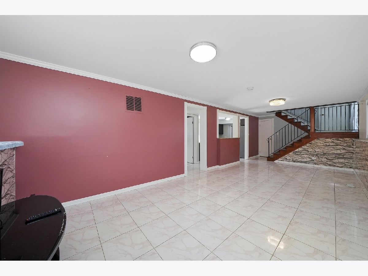
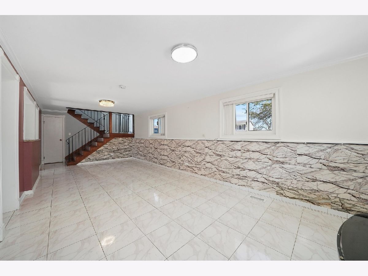
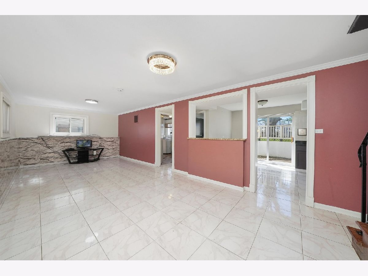
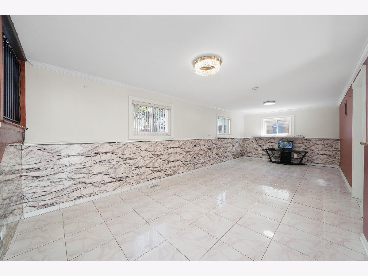
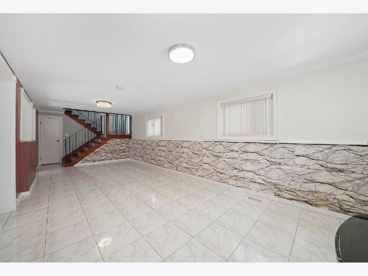
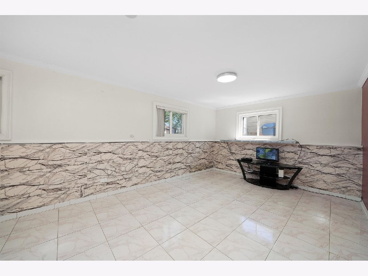
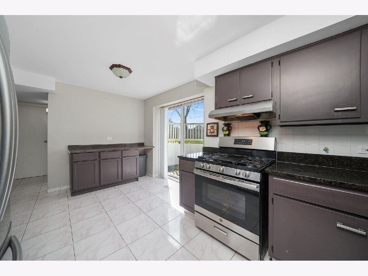
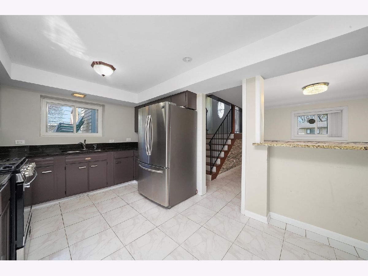
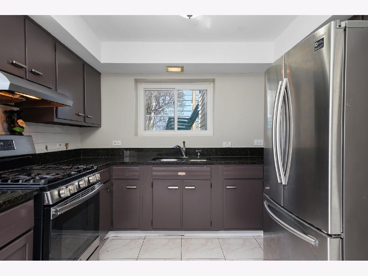
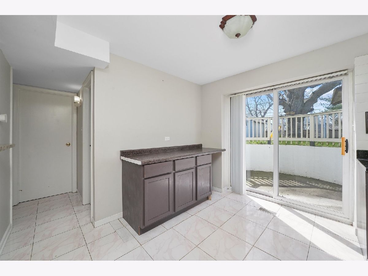
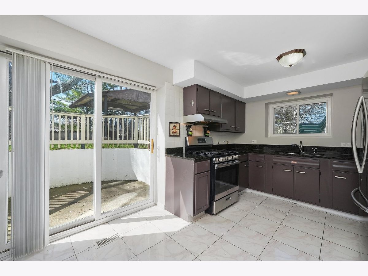
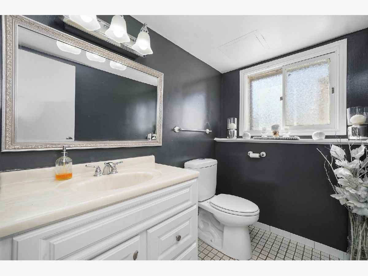
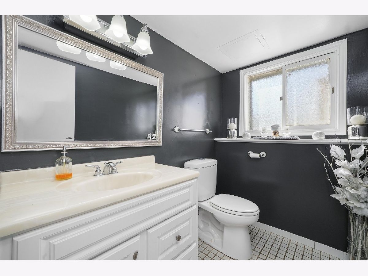
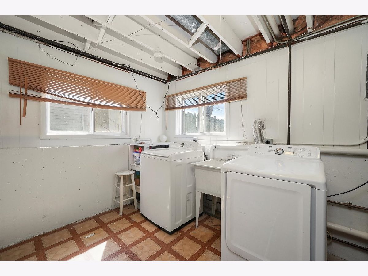
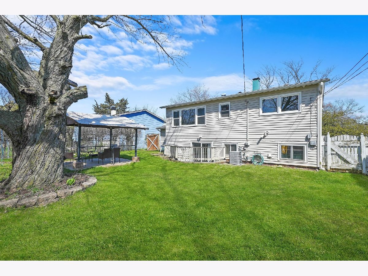
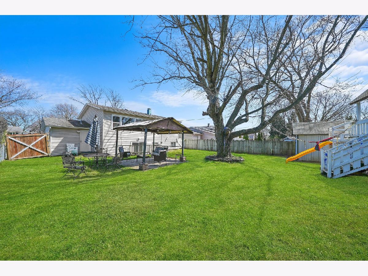
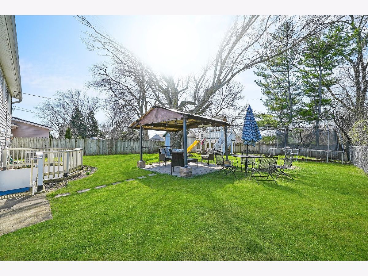
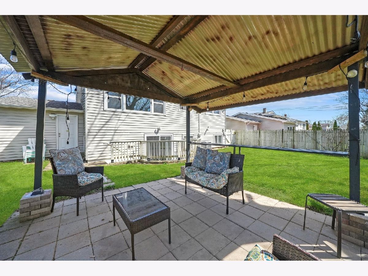
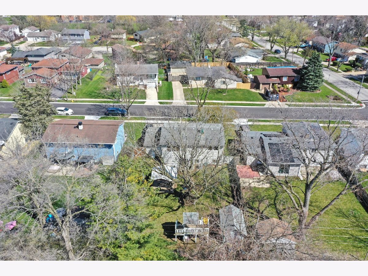
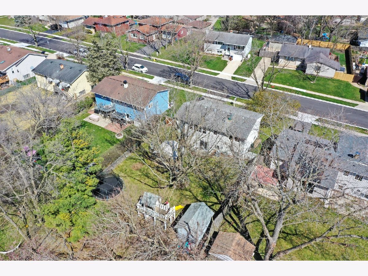
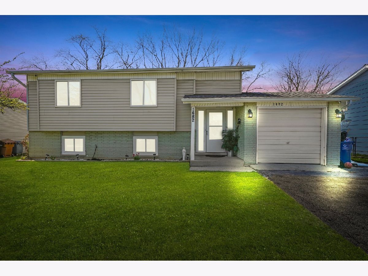
Room Specifics
Total Bedrooms: 3
Bedrooms Above Ground: 3
Bedrooms Below Ground: 0
Dimensions: —
Floor Type: —
Dimensions: —
Floor Type: —
Full Bathrooms: 2
Bathroom Amenities: —
Bathroom in Basement: 1
Rooms: —
Basement Description: Finished
Other Specifics
| 1 | |
| — | |
| — | |
| — | |
| — | |
| 60X119X60X119 | |
| — | |
| — | |
| — | |
| — | |
| Not in DB | |
| — | |
| — | |
| — | |
| — |
Tax History
| Year | Property Taxes |
|---|---|
| 2018 | $5,041 |
| 2024 | $6,742 |
Contact Agent
Nearby Similar Homes
Nearby Sold Comparables
Contact Agent
Listing Provided By
Pro 1 Realty Inc

