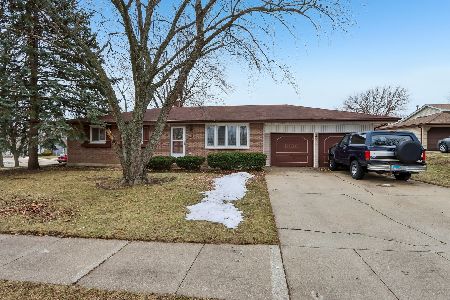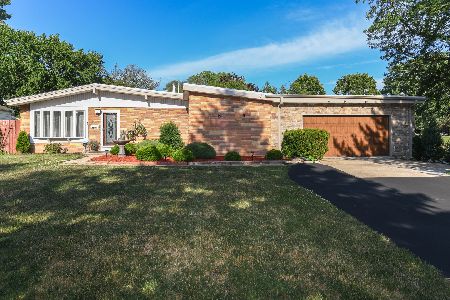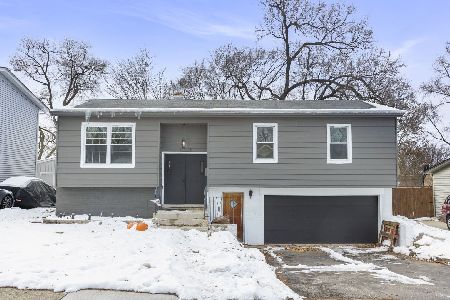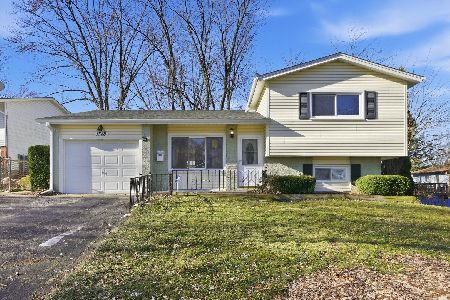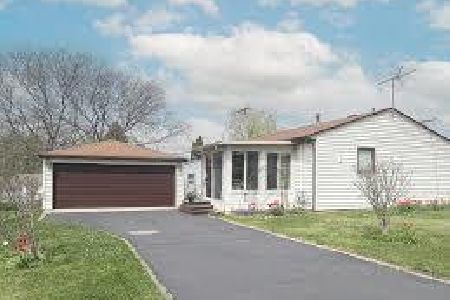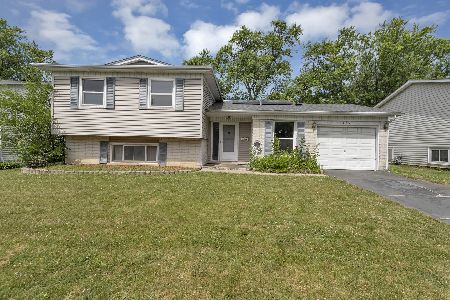1482 Davine Drive, Glendale Heights, Illinois 60139
$220,000
|
Sold
|
|
| Status: | Closed |
| Sqft: | 1,428 |
| Cost/Sqft: | $154 |
| Beds: | 3 |
| Baths: | 2 |
| Year Built: | 1967 |
| Property Taxes: | $5,041 |
| Days On Market: | 2836 |
| Lot Size: | 0,16 |
Description
Innovative, yet practical design for this raised ranch. Kitchen, dining & living area in the cooler lower-main level with walk-out to the expansive backyard. Retire upstairs to the family room, 3 bedrooms and updated full bath. No carpet thru-out: ceramic on the main level; wood floors on the 2nd level. Kitchen has granite counter top, ceramic backsplash and breakfast bar. Use the Lg. open dining/living space to fit your needs. Roof replaced in 2003; High eff. HVAC and water heater in 2013. Full bath has updated cabinet, granite, commode, tub surround & ceramic; plus decorative niches. Half bath has ceramic; laundry room has utility sink. Exit from kitchen eating area to backyard with shed & play set. Attached garage has pull down staircase for added storage; room for two cars in driveway. Yard has lg. shed. "Playhouse" stays. Home warranty included for buyer's peace of mind.
Property Specifics
| Single Family | |
| — | |
| — | |
| 1967 | |
| Walkout | |
| — | |
| No | |
| 0.16 |
| Du Page | |
| — | |
| 0 / Not Applicable | |
| None | |
| Lake Michigan | |
| Public Sewer | |
| 09899763 | |
| 0235203022 |
Nearby Schools
| NAME: | DISTRICT: | DISTANCE: | |
|---|---|---|---|
|
Grade School
G Stanley Hall Elementary School |
15 | — | |
|
Middle School
Marquardt Middle School |
15 | Not in DB | |
Property History
| DATE: | EVENT: | PRICE: | SOURCE: |
|---|---|---|---|
| 15 Jun, 2018 | Sold | $220,000 | MRED MLS |
| 17 Apr, 2018 | Under contract | $220,000 | MRED MLS |
| 29 Mar, 2018 | Listed for sale | $220,000 | MRED MLS |
| 13 May, 2024 | Sold | $333,000 | MRED MLS |
| 12 Apr, 2024 | Under contract | $325,000 | MRED MLS |
| 10 Apr, 2024 | Listed for sale | $325,000 | MRED MLS |
Room Specifics
Total Bedrooms: 3
Bedrooms Above Ground: 3
Bedrooms Below Ground: 0
Dimensions: —
Floor Type: Hardwood
Dimensions: —
Floor Type: Hardwood
Full Bathrooms: 2
Bathroom Amenities: —
Bathroom in Basement: 1
Rooms: No additional rooms
Basement Description: Finished
Other Specifics
| 1 | |
| Concrete Perimeter | |
| — | |
| — | |
| — | |
| 60X119X60X119 | |
| — | |
| None | |
| Hardwood Floors, First Floor Laundry | |
| Range, Refrigerator, Washer, Dryer, Disposal | |
| Not in DB | |
| Sidewalks, Street Lights, Street Paved | |
| — | |
| — | |
| — |
Tax History
| Year | Property Taxes |
|---|---|
| 2018 | $5,041 |
| 2024 | $6,742 |
Contact Agent
Nearby Similar Homes
Nearby Sold Comparables
Contact Agent
Listing Provided By
Berkshire Hathaway HomeServices Starck Real Estate

