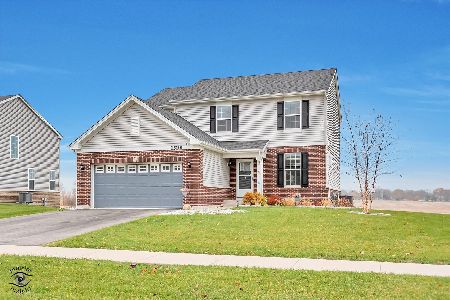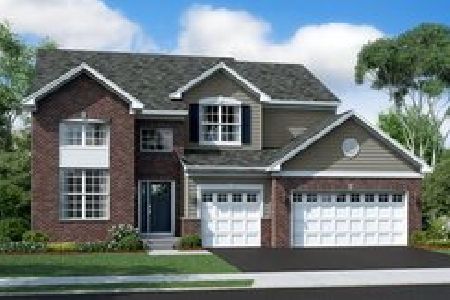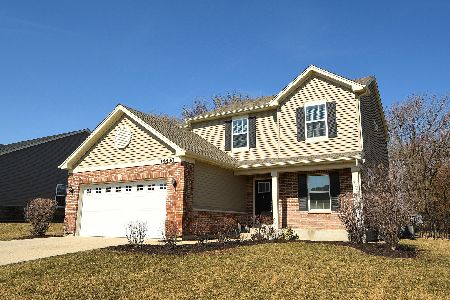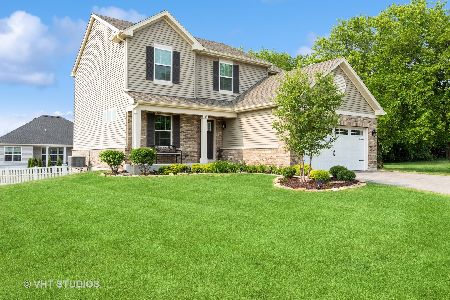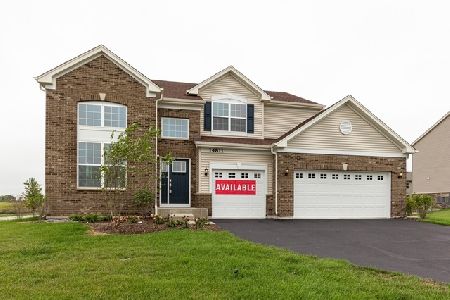14820 Carver Crossing, Manhattan, Illinois 60442
$320,000
|
Sold
|
|
| Status: | Closed |
| Sqft: | 2,171 |
| Cost/Sqft: | $145 |
| Beds: | 3 |
| Baths: | 2 |
| Year Built: | 2019 |
| Property Taxes: | $3,810 |
| Days On Market: | 2007 |
| Lot Size: | 0,24 |
Description
Better than new construction. Everything's Included: top-of-line features. Fully appointed kitchen includes; islands w/pendant lights, quartz countertops, spacious single-bowl under-mount sinks, Aristokraft cabinets & stainless-steel GE appliances. Homes feature; LED surface-mounted lighting in hallways & bedrooms, modern 2-panel interior doors & colonist trim, prairie style rails (per rail plan), premium vinyl plank flooring in kitchen, foyer, powder room, bathrooms & laundry room, garage door opener, 30yr architectural shingles, partial basement. Wi-Fi CERTIFIED designation & are built w/superior Smart Home Automation technology by Amazon & voice control by Alexa. Home's automation includes; remote access to the thermostat, wireless touch entry, &video doorbell & more. Everything's included and every room's connected! Home has been completely painted from doors, walls, and trim. This is really move-in ready.
Property Specifics
| Single Family | |
| — | |
| — | |
| 2019 | |
| Partial | |
| THE RIDGEFIELD | |
| No | |
| 0.24 |
| Will | |
| Stonegate | |
| 0 / Not Applicable | |
| None | |
| Public | |
| Public Sewer | |
| 10780825 | |
| 1412161040140000 |
Nearby Schools
| NAME: | DISTRICT: | DISTANCE: | |
|---|---|---|---|
|
Grade School
Anna Mcdonald Elementary School |
114 | — | |
|
Middle School
Wilson Creek School |
114 | Not in DB | |
|
High School
Lincoln-way West High School |
210 | Not in DB | |
Property History
| DATE: | EVENT: | PRICE: | SOURCE: |
|---|---|---|---|
| 14 Nov, 2019 | Sold | $267,990 | MRED MLS |
| 29 Oct, 2019 | Under contract | $267,990 | MRED MLS |
| — | Last price change | $279,990 | MRED MLS |
| 23 Apr, 2019 | Listed for sale | $295,735 | MRED MLS |
| 4 Sep, 2020 | Sold | $320,000 | MRED MLS |
| 24 Jul, 2020 | Under contract | $314,900 | MRED MLS |
| 21 Jul, 2020 | Listed for sale | $314,900 | MRED MLS |
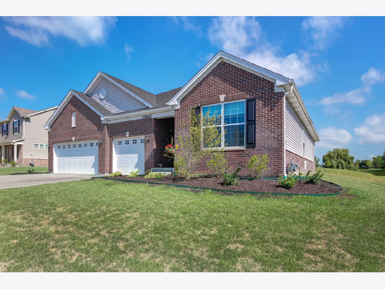
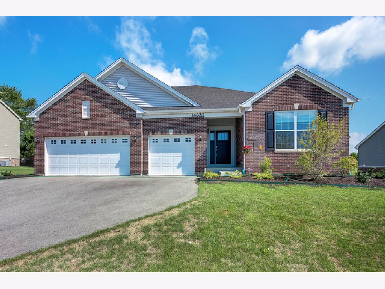
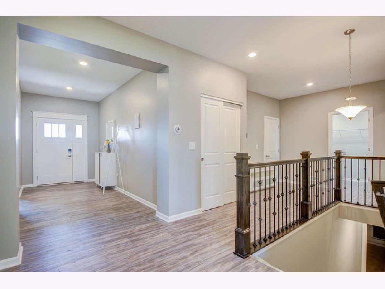
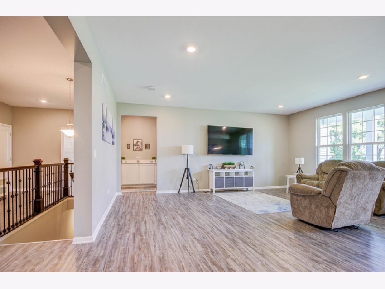
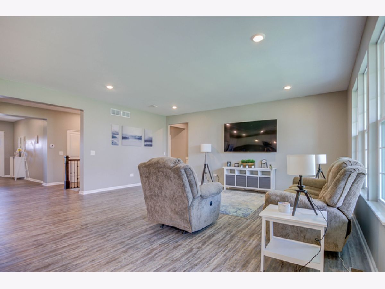
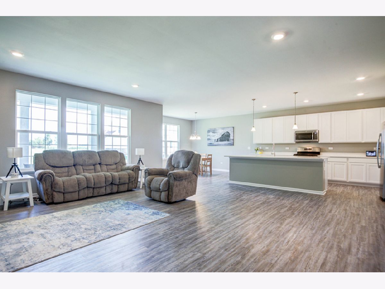
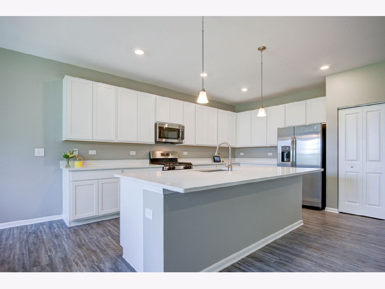
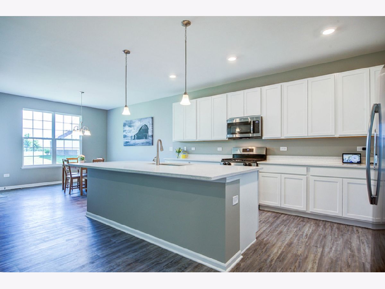
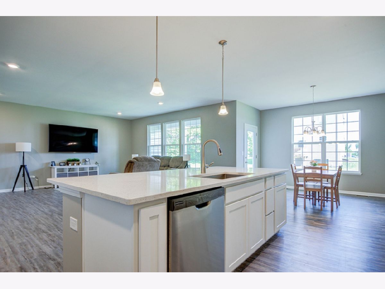
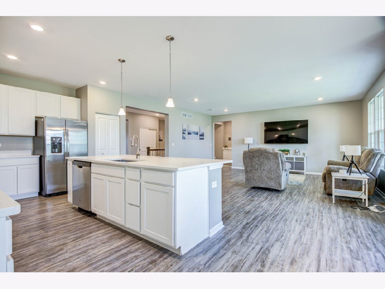
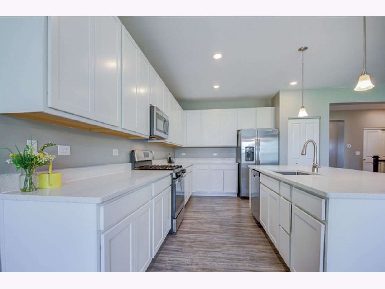
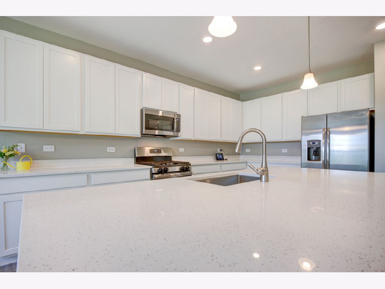
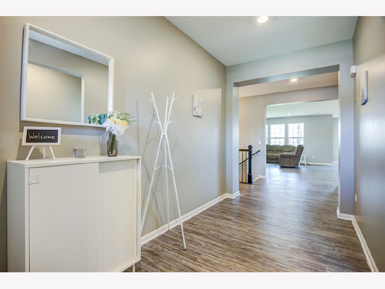
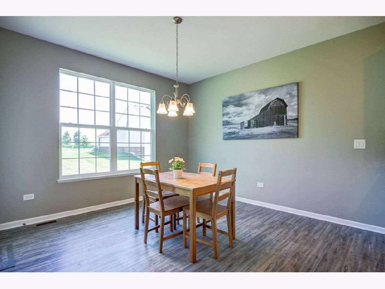
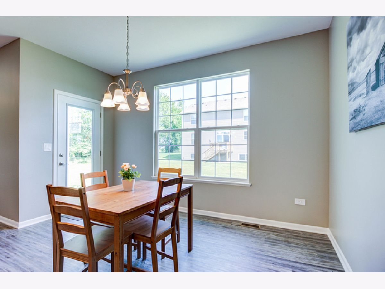
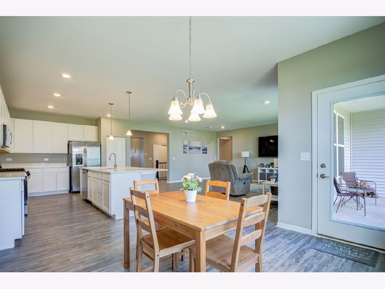
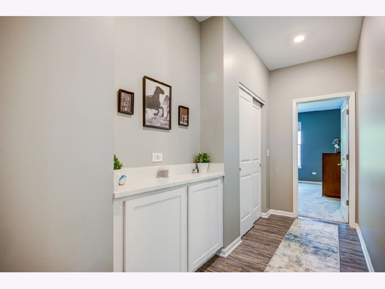
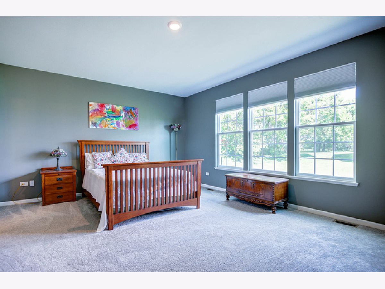
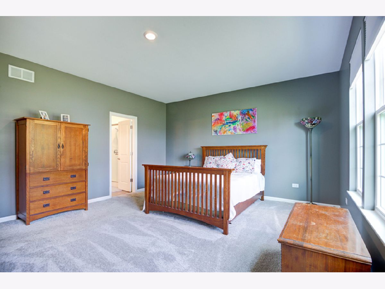
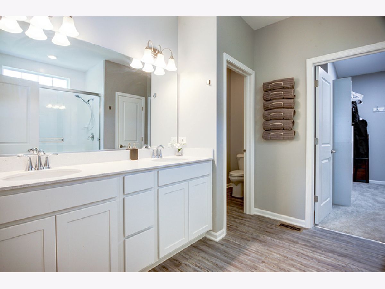
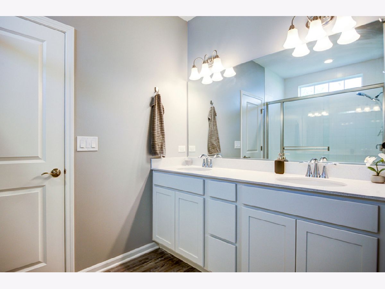
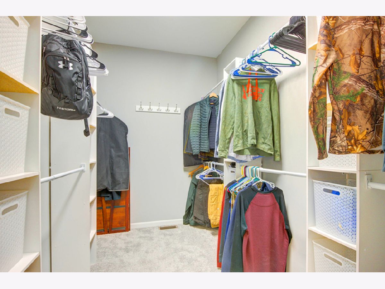
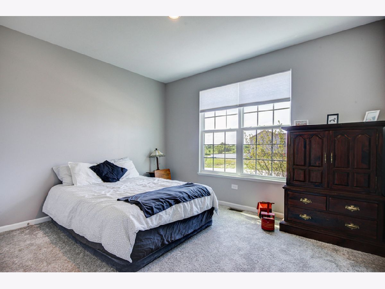
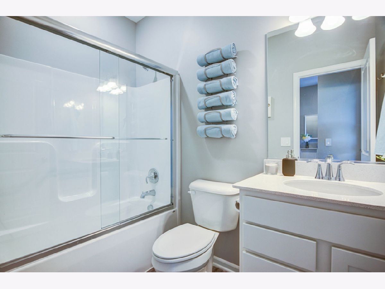
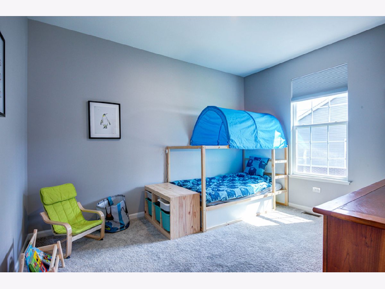
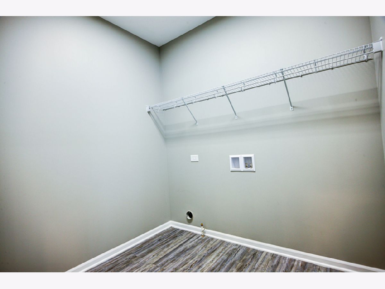
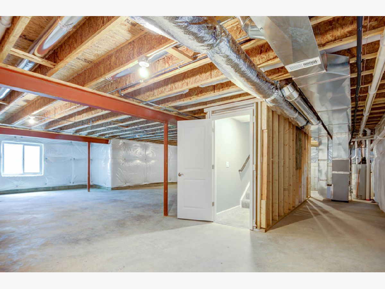
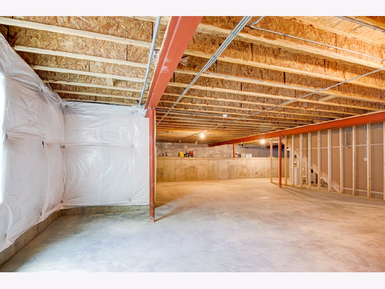
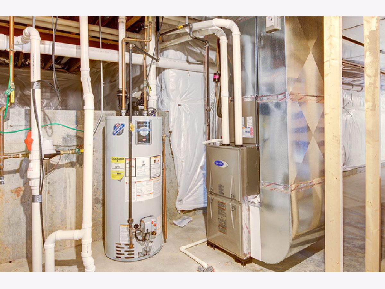
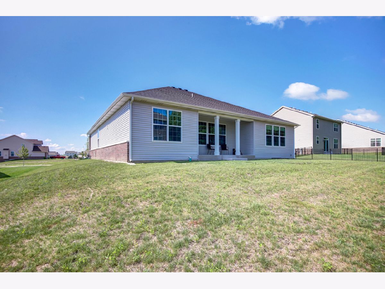
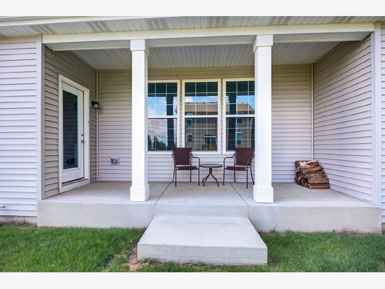
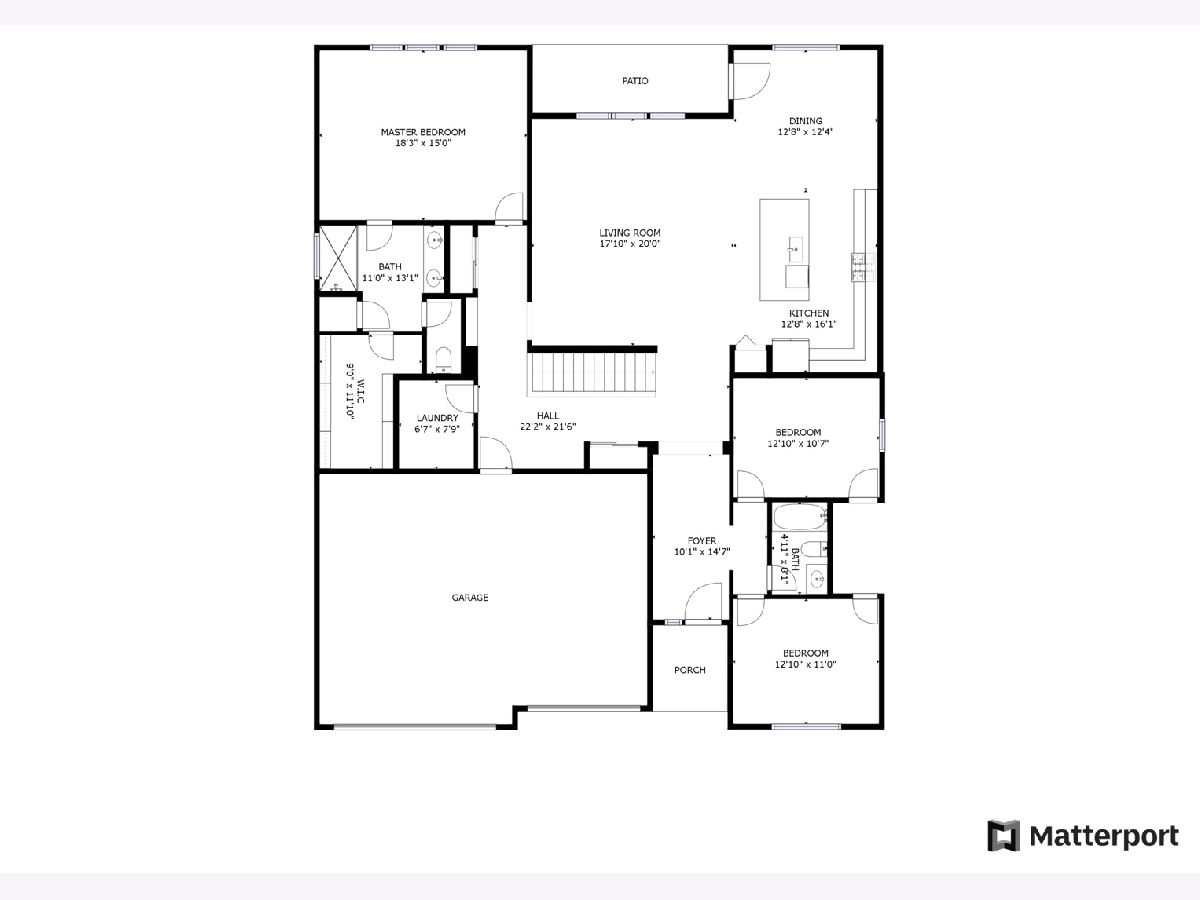
Room Specifics
Total Bedrooms: 3
Bedrooms Above Ground: 3
Bedrooms Below Ground: 0
Dimensions: —
Floor Type: Carpet
Dimensions: —
Floor Type: Carpet
Full Bathrooms: 2
Bathroom Amenities: Separate Shower,Double Sink
Bathroom in Basement: 0
Rooms: No additional rooms
Basement Description: Unfinished
Other Specifics
| 3 | |
| Concrete Perimeter | |
| Asphalt | |
| Porch | |
| — | |
| 85X125X85X125 | |
| — | |
| Full | |
| First Floor Bedroom, First Floor Laundry, First Floor Full Bath | |
| Range, Microwave, Dishwasher, Refrigerator, Disposal, Stainless Steel Appliance(s) | |
| Not in DB | |
| Curbs, Street Lights, Street Paved | |
| — | |
| — | |
| — |
Tax History
| Year | Property Taxes |
|---|---|
| 2020 | $3,810 |
Contact Agent
Nearby Sold Comparables
Contact Agent
Listing Provided By
Redfin Corporation

