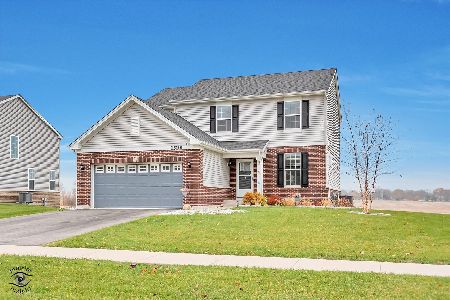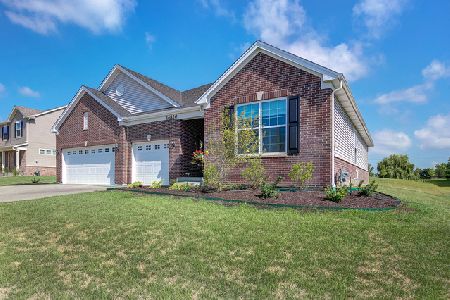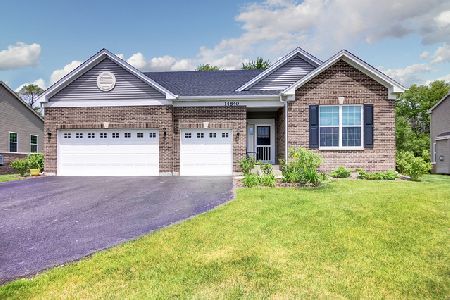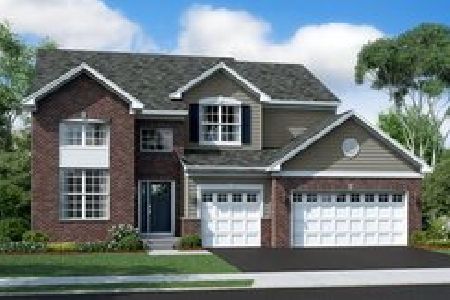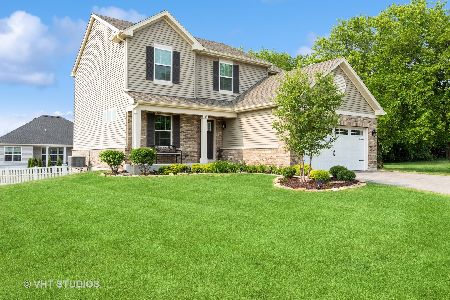14830 Carver Crossing, Manhattan, Illinois 60442
$415,000
|
Sold
|
|
| Status: | Closed |
| Sqft: | 1,988 |
| Cost/Sqft: | $213 |
| Beds: | 3 |
| Baths: | 3 |
| Year Built: | 2019 |
| Property Taxes: | $11,032 |
| Days On Market: | 309 |
| Lot Size: | 0,24 |
Description
This modern 2 story home features an open concept design from family room, breakfast room to fully appointed kitchen which includes island with pendant lights, quartz countertops, spacious single-bowl under mount sink, Aristokraft 42" cabinets & stainless -steel appliances. Home features LED surface mounted lighting in hallways & bedrooms, modern 2 panel interior doors & colonist trim, prairie style rails, vinyl plank flooring in kitchen, foyer, powder room, bathrooms & laundry. 3 spacious bedrooms plus large loft that could easily be a 4th bedroom. Basement is plumbed for bath. Fully fenced backyard offers plenty of privacy with a nice tree line beyond the fence. WI-FI CERTIFIED designation is built with superior Smart Home Automation technology by Amazon. Including Alexa devices, remote locking front door, ring doorbell/camera, Nest thermostat, water softener, reverse osmosis drinking system, smart lawn sprinkler system, custom blinds, Samsung Washer & dryer, full Frigidaire Freezer and LG wall mounted 65" flat screen TV.
Property Specifics
| Single Family | |
| — | |
| — | |
| 2019 | |
| — | |
| THE ONTARIO | |
| No | |
| 0.24 |
| Will | |
| Stonegate | |
| 425 / Annual | |
| — | |
| — | |
| — | |
| 12312375 | |
| 1412161040130000 |
Nearby Schools
| NAME: | DISTRICT: | DISTANCE: | |
|---|---|---|---|
|
High School
Lincoln-way West High School |
210 | Not in DB | |
Property History
| DATE: | EVENT: | PRICE: | SOURCE: |
|---|---|---|---|
| 30 Apr, 2025 | Sold | $415,000 | MRED MLS |
| 25 Mar, 2025 | Under contract | $423,000 | MRED MLS |
| 14 Mar, 2025 | Listed for sale | $423,000 | MRED MLS |
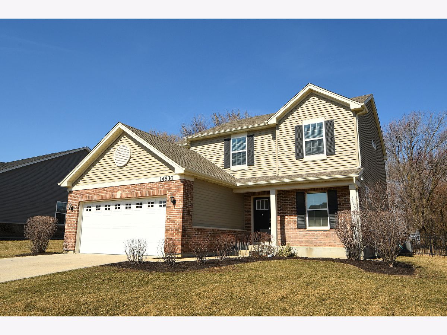
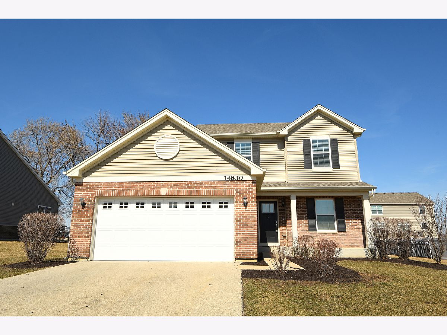
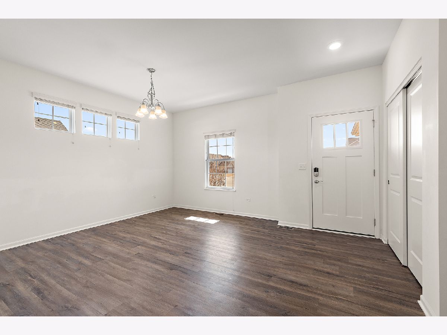
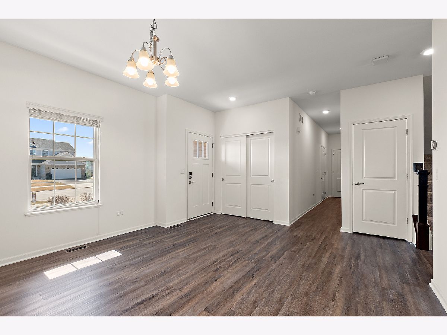
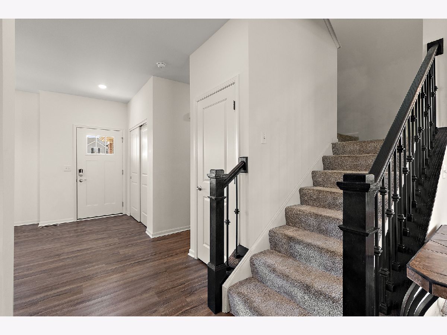
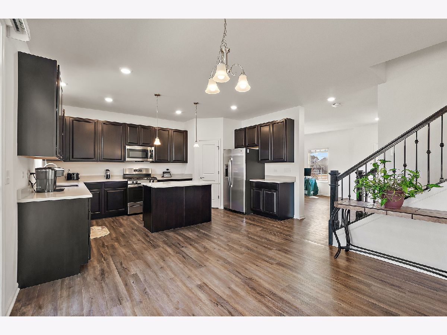
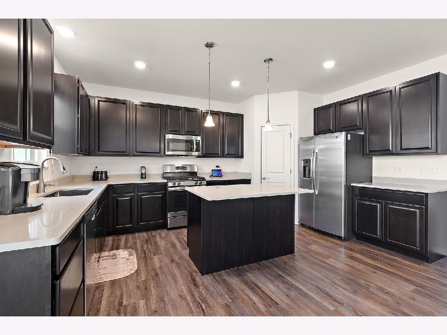
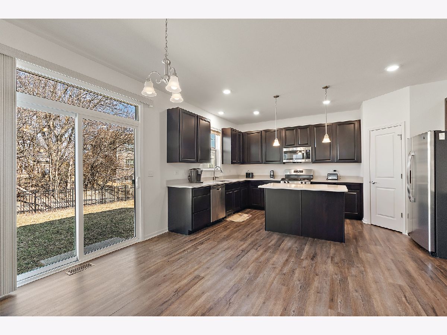
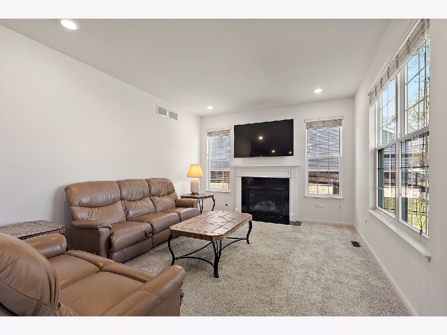
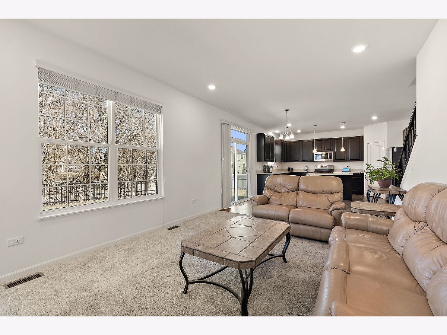
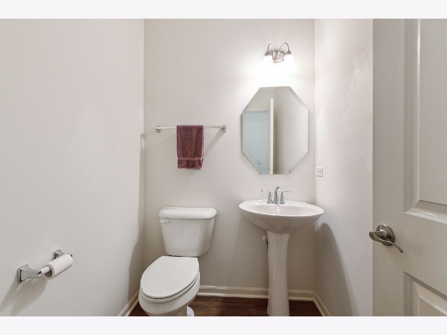
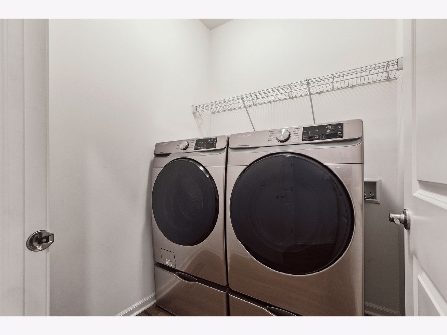
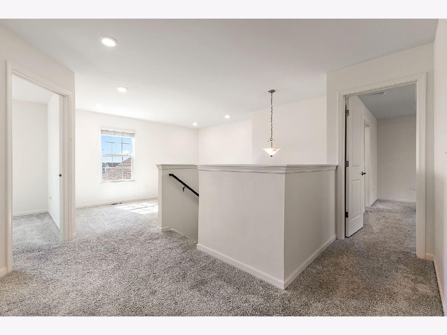
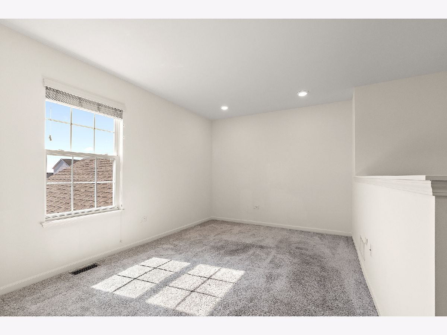
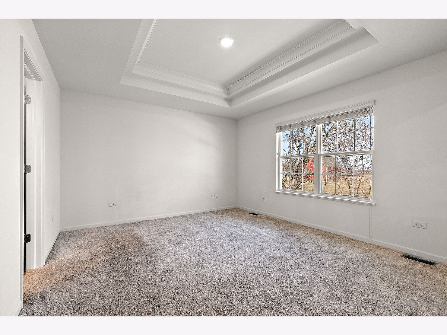
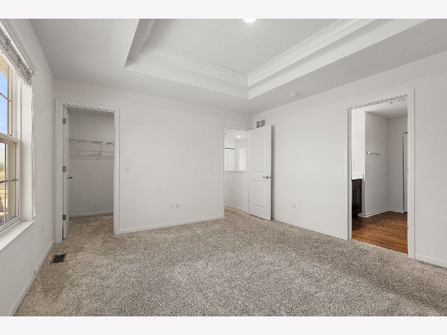
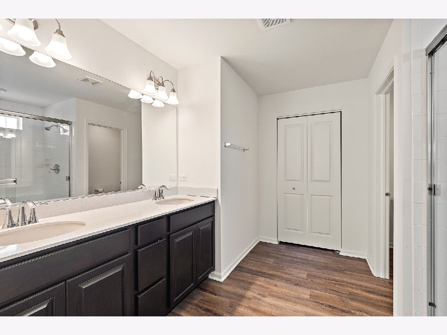
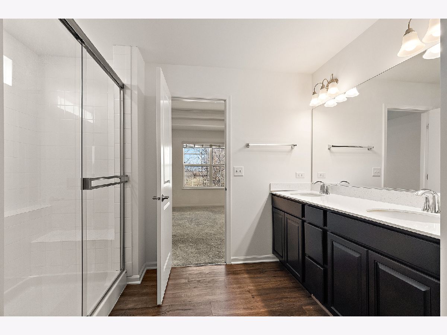
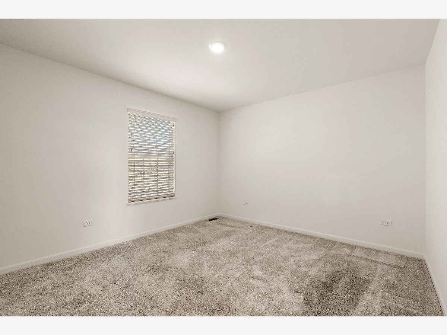
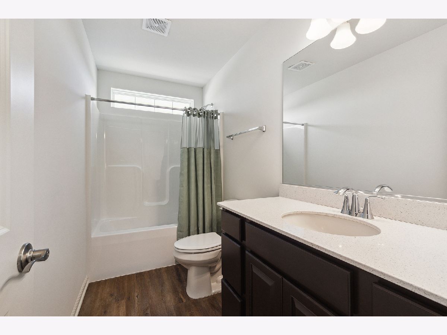
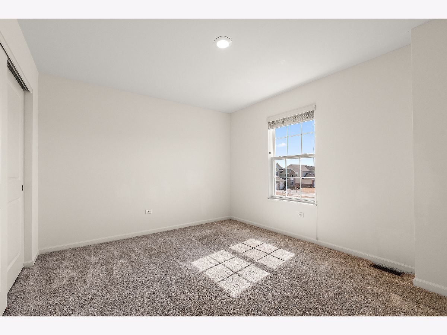
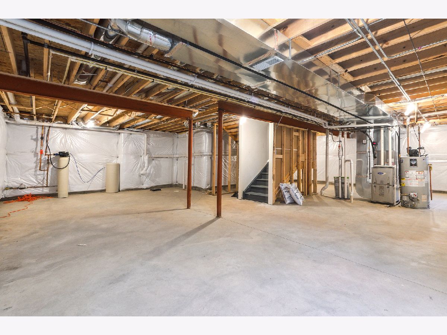
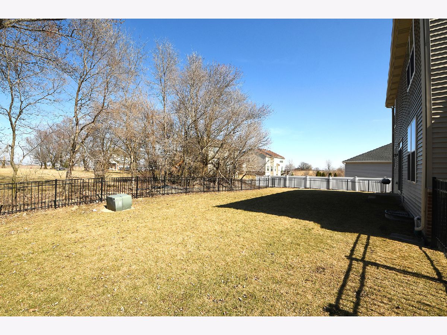
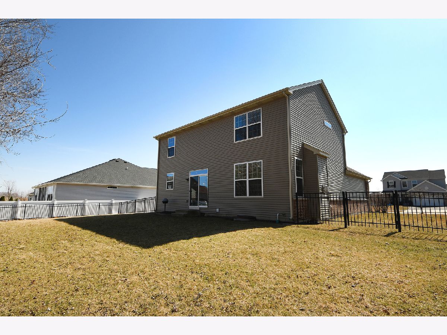
Room Specifics
Total Bedrooms: 3
Bedrooms Above Ground: 3
Bedrooms Below Ground: 0
Dimensions: —
Floor Type: —
Dimensions: —
Floor Type: —
Full Bathrooms: 3
Bathroom Amenities: —
Bathroom in Basement: 0
Rooms: —
Basement Description: —
Other Specifics
| 2 | |
| — | |
| — | |
| — | |
| — | |
| 85X125X85X125 | |
| — | |
| — | |
| — | |
| — | |
| Not in DB | |
| — | |
| — | |
| — | |
| — |
Tax History
| Year | Property Taxes |
|---|---|
| 2025 | $11,032 |
Contact Agent
Nearby Sold Comparables
Contact Agent
Listing Provided By
CRIS Realty

