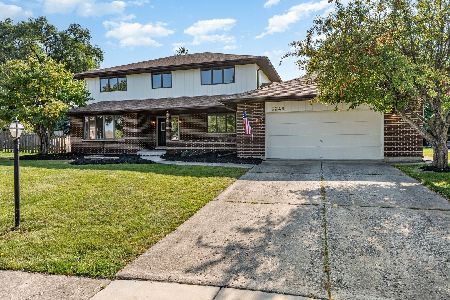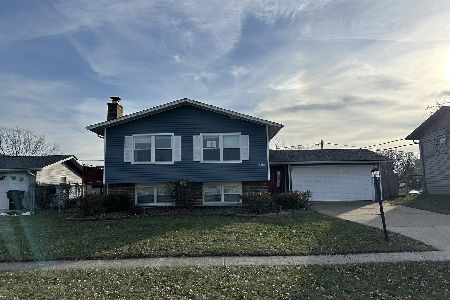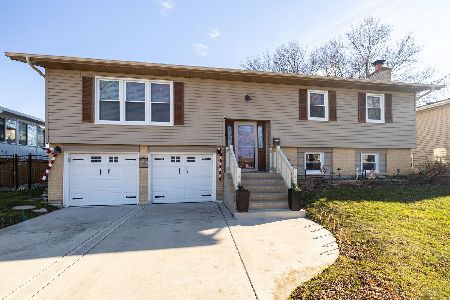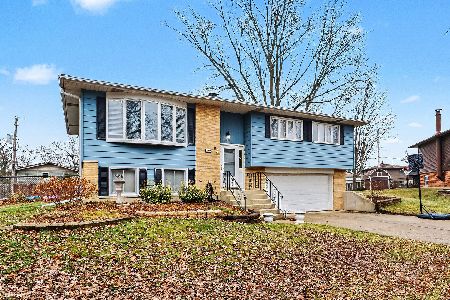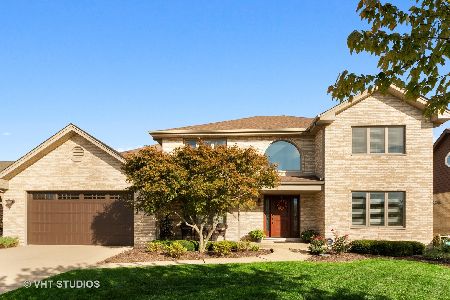14820 Harbor Drive, Oak Forest, Illinois 60452
$399,000
|
Sold
|
|
| Status: | Closed |
| Sqft: | 2,529 |
| Cost/Sqft: | $158 |
| Beds: | 4 |
| Baths: | 3 |
| Year Built: | 1995 |
| Property Taxes: | $5,628 |
| Days On Market: | 1562 |
| Lot Size: | 0,21 |
Description
Welcome home to this meticulously maintained all brick 4 bedroom home in desirable "The Landings" subdivision of Oak Forest. Convenient open floorplan includes a large kitchen with center island, loads of counter space and the eating area has elegant french doors overlooking patio and backyard. The huge family room with vaulted ceilings and gas fireplace includes palladium windows making this room sunny and bright. Primary bedroom has a walk in closet and bathroom features a double bowl, standing shower and whirlpool tub. Huge basement, plumbed for a bathroom and high ceiling awaits finishing or is great for storage. All bedrooms offer ceiling fans. Home also includes an underground sprinkler and security system. The Landings neighborhood offers a playground and schools are nearby. Property taxes reflect Homestead, Senior and Senior Freeze exemptions.
Property Specifics
| Single Family | |
| — | |
| Ranch | |
| 1995 | |
| Full | |
| RANCH WITH BASEMENT | |
| No | |
| 0.21 |
| Cook | |
| The Landings | |
| — / Not Applicable | |
| None | |
| Lake Michigan | |
| Public Sewer | |
| 11247213 | |
| 28083050110000 |
Nearby Schools
| NAME: | DISTRICT: | DISTANCE: | |
|---|---|---|---|
|
Middle School
Hille Middle School |
142 | Not in DB | |
|
High School
Oak Forest High School |
228 | Not in DB | |
Property History
| DATE: | EVENT: | PRICE: | SOURCE: |
|---|---|---|---|
| 14 Dec, 2021 | Sold | $399,000 | MRED MLS |
| 19 Oct, 2021 | Under contract | $399,000 | MRED MLS |
| 15 Oct, 2021 | Listed for sale | $399,000 | MRED MLS |
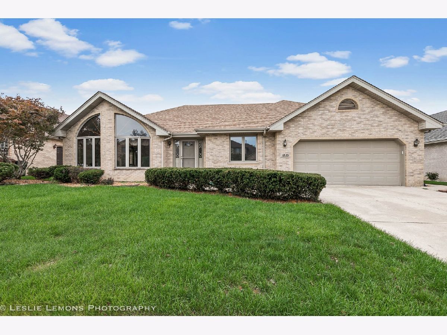
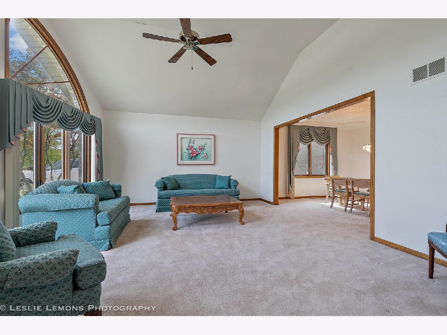
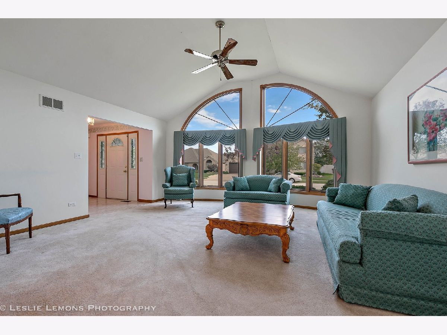
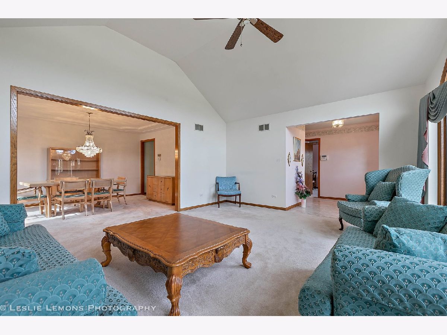
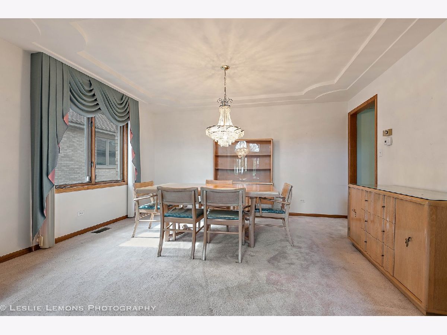
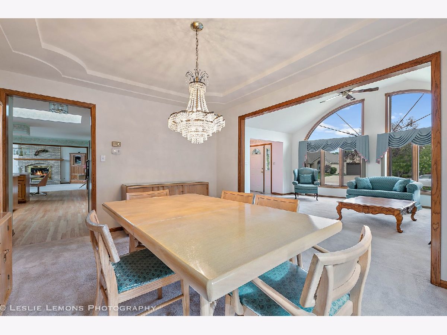
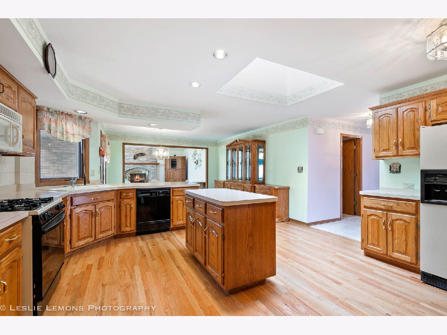
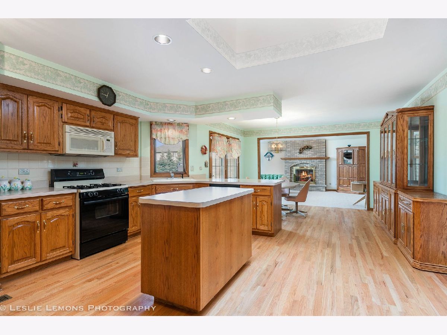
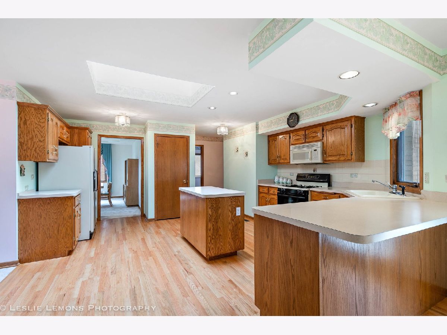
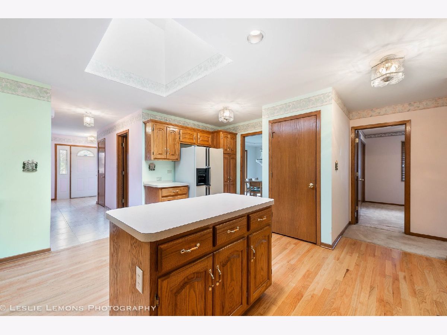
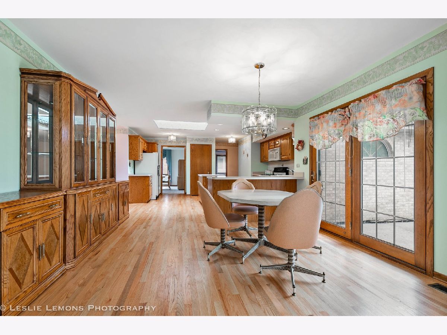
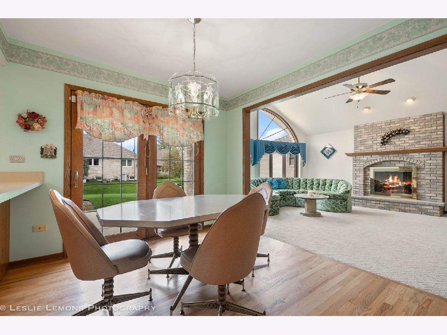
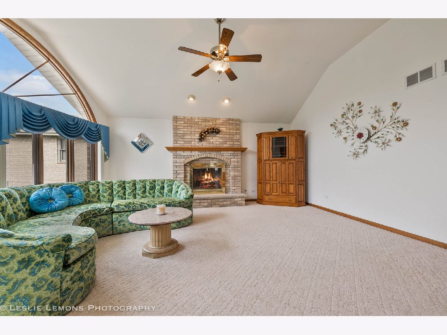
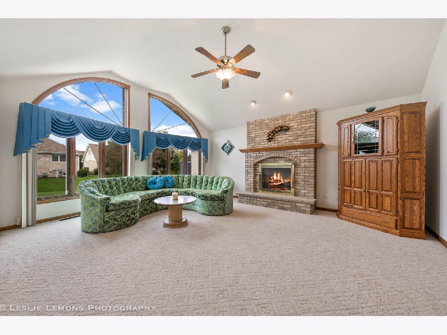
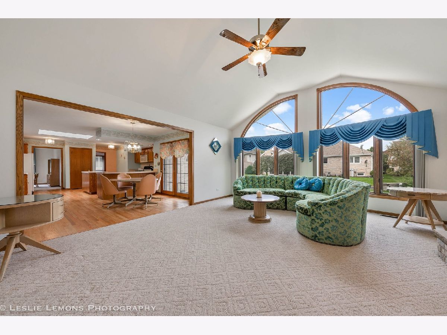
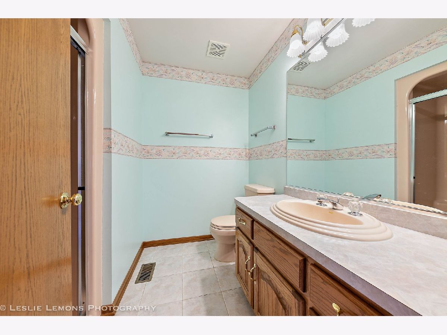
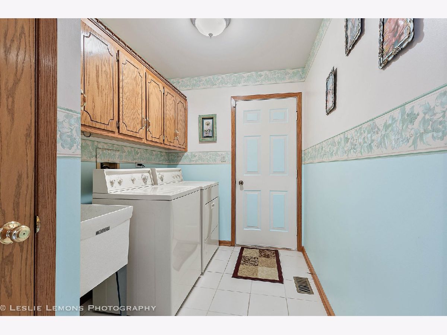
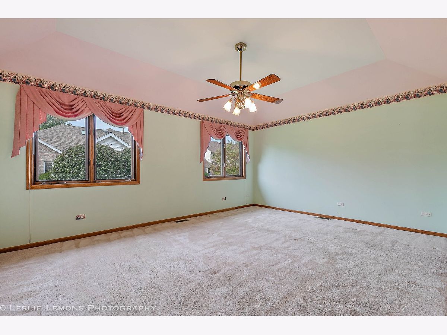
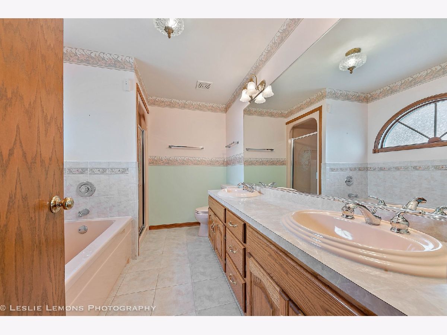
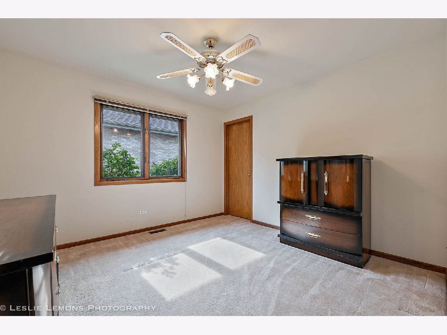
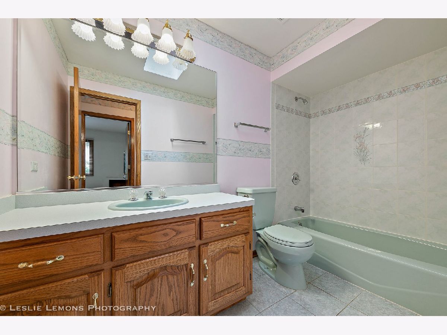
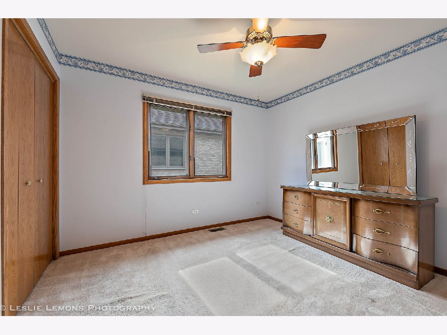
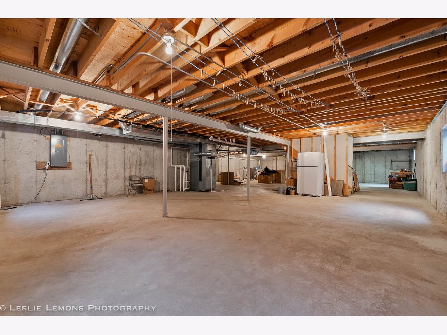
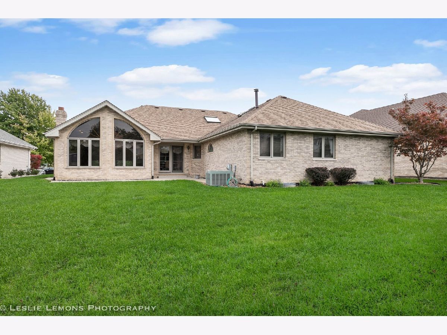
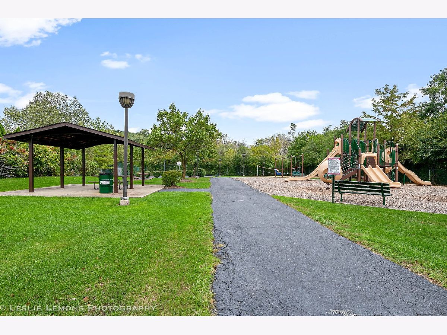
Room Specifics
Total Bedrooms: 4
Bedrooms Above Ground: 4
Bedrooms Below Ground: 0
Dimensions: —
Floor Type: Carpet
Dimensions: —
Floor Type: Carpet
Dimensions: —
Floor Type: Carpet
Full Bathrooms: 3
Bathroom Amenities: Whirlpool,Double Sink,Soaking Tub
Bathroom in Basement: 0
Rooms: Eating Area
Basement Description: Unfinished
Other Specifics
| 2 | |
| — | |
| Concrete | |
| Patio | |
| — | |
| 76X117 | |
| — | |
| Full | |
| Skylight(s), Hardwood Floors, First Floor Bedroom, First Floor Laundry, First Floor Full Bath, Walk-In Closet(s) | |
| Range, Microwave, Dishwasher, Refrigerator, Washer, Dryer | |
| Not in DB | |
| Park, Sidewalks | |
| — | |
| — | |
| Gas Log, Gas Starter |
Tax History
| Year | Property Taxes |
|---|---|
| 2021 | $5,628 |
Contact Agent
Nearby Similar Homes
Nearby Sold Comparables
Contact Agent
Listing Provided By
@properties

