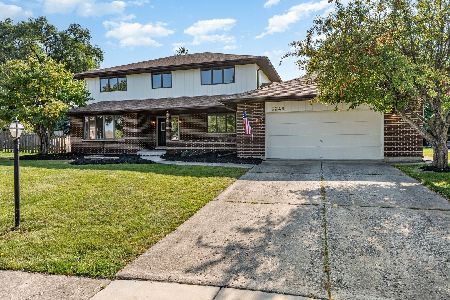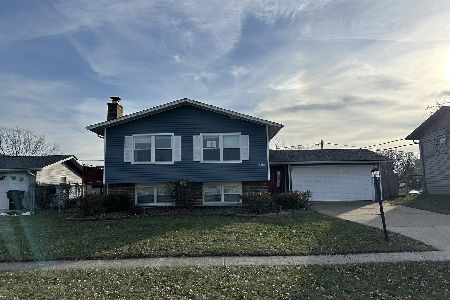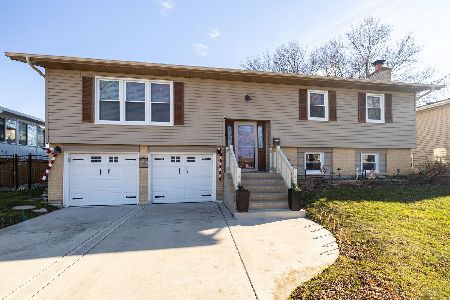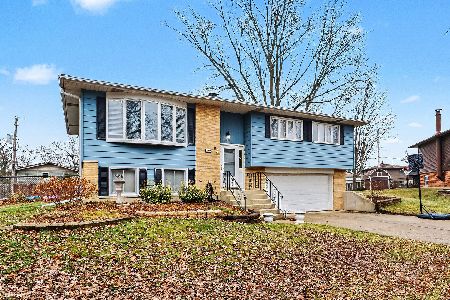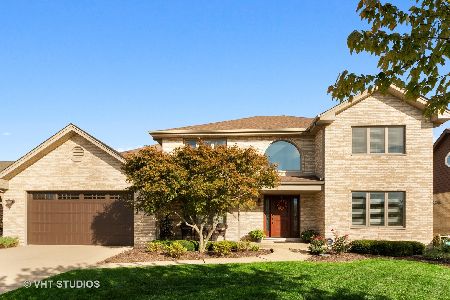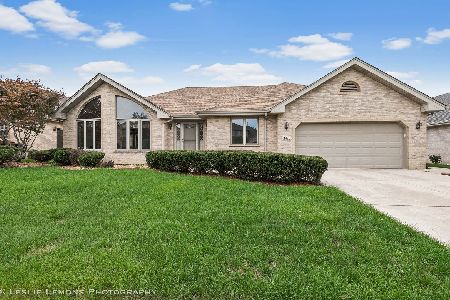14825 Harbor Drive, Oak Forest, Illinois 60452
$355,000
|
Sold
|
|
| Status: | Closed |
| Sqft: | 3,000 |
| Cost/Sqft: | $120 |
| Beds: | 4 |
| Baths: | 3 |
| Year Built: | 1996 |
| Property Taxes: | $9,861 |
| Days On Market: | 2790 |
| Lot Size: | 0,21 |
Description
4 Bedroom, 2.1 bath 2 story home in the Landings subdivision. Beautiful entry foyer with hardwood floors which leads to either the dining room or the living room which both have tray ceilings. Kitchen is off of the dining room which also has hardwood floors, separate eating area, Granite countertops and travertine backsplash. All stainless steel appliances, and center island. The back door leads out to the large concrete patio. Family room is located off of the living room, separated by double glass doors. Family room is carpeted and has a fireplace with brick surround and wooden mantle. Separate bar with granite countertops and a wine fridge. Master bedroom is 18 x 17 and has a 9 x 14 walk in closet. Master bath has skylights for lots of natural light, a soaking tub and separate large shower. Two sink/cabinet areas. 2 car heated attached garage. Basement is unfinished with walkout to yard. Furnace new 2/2018. Walking distance to parks and forest preserves.
Property Specifics
| Single Family | |
| — | |
| Traditional | |
| 1996 | |
| Full,Walkout | |
| — | |
| No | |
| 0.21 |
| Cook | |
| Landings | |
| 0 / Not Applicable | |
| None | |
| Lake Michigan | |
| Public Sewer | |
| 09973972 | |
| 28083060170000 |
Property History
| DATE: | EVENT: | PRICE: | SOURCE: |
|---|---|---|---|
| 18 May, 2012 | Sold | $240,000 | MRED MLS |
| 11 May, 2012 | Under contract | $279,900 | MRED MLS |
| — | Last price change | $294,900 | MRED MLS |
| 5 Apr, 2012 | Listed for sale | $294,900 | MRED MLS |
| 3 Aug, 2018 | Sold | $355,000 | MRED MLS |
| 18 Jun, 2018 | Under contract | $359,000 | MRED MLS |
| 5 Jun, 2018 | Listed for sale | $359,000 | MRED MLS |
Room Specifics
Total Bedrooms: 4
Bedrooms Above Ground: 4
Bedrooms Below Ground: 0
Dimensions: —
Floor Type: Carpet
Dimensions: —
Floor Type: Carpet
Dimensions: —
Floor Type: Carpet
Full Bathrooms: 3
Bathroom Amenities: Separate Shower,Double Sink,Soaking Tub
Bathroom in Basement: 0
Rooms: Foyer
Basement Description: Unfinished,Exterior Access,Bathroom Rough-In
Other Specifics
| 2 | |
| Concrete Perimeter | |
| Concrete | |
| Patio, Storms/Screens | |
| Forest Preserve Adjacent | |
| 75 X 120 | |
| — | |
| Full | |
| Vaulted/Cathedral Ceilings, Skylight(s), Bar-Dry, Hardwood Floors | |
| Range, Microwave, Dishwasher, Refrigerator, Stainless Steel Appliance(s), Wine Refrigerator | |
| Not in DB | |
| Sidewalks, Street Lights, Street Paved | |
| — | |
| — | |
| Wood Burning, Gas Starter |
Tax History
| Year | Property Taxes |
|---|---|
| 2012 | $9,900 |
| 2018 | $9,861 |
Contact Agent
Nearby Similar Homes
Nearby Sold Comparables
Contact Agent
Listing Provided By
RE/MAX Synergy

