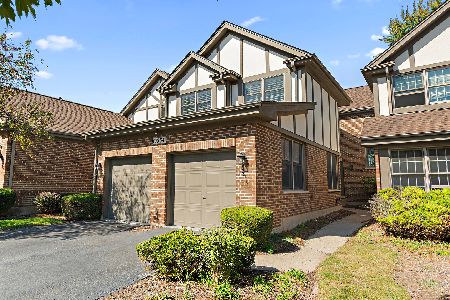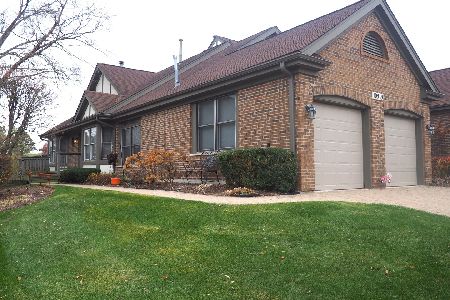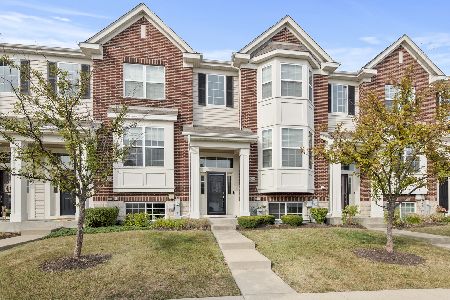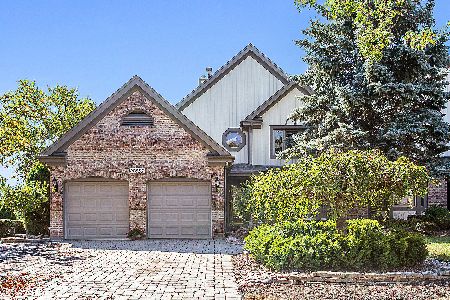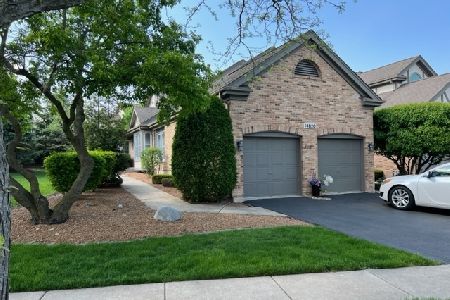14825 Pine Tree Road, Orland Park, Illinois 60462
$595,000
|
Sold
|
|
| Status: | Closed |
| Sqft: | 4,380 |
| Cost/Sqft: | $143 |
| Beds: | 4 |
| Baths: | 5 |
| Year Built: | 1990 |
| Property Taxes: | $8,544 |
| Days On Market: | 1675 |
| Lot Size: | 0,00 |
Description
Upscale Golf Course Property in Gated Crystal Tree Subdivision! This is the largest model with a full-finished walkout basement! This exclusive Townhouse features a private entry leading to an open concept foyer, living room with fireplace, family room with cathedral ceiling, and large windows providing plenty of natural light. Gourmet chef's kitchen with high-end Wolf and Kitchenaid appliances, custom kitchen maple cabinets with above and underneath accent lights, excellent craftsmanship, Cambria Quartz countertops, combined with a breakfast room, and leading to a spacious dining room with access to a maintenance-free patio overlooking the golf course. The main-level master bedroom suite includes a walk-in closet, custom hardwood floors, a master bath with a high-quality Grohe shower system, a frameless shower enclosure, and a heated Kohler bathtub. First-floor laundry room. The second floor includes a full bathroom, bedroom, and loft with built-in office cabinets and bookshelves overlooking the family room. The lower level presents two large bedrooms with an enormous jack and jill bathroom, storage room, 2nd kitchen with a laundry hook up, full guest bathroom, custom-designed wet bar, recreation/entertainment room with another fireplace that takes you outside to a private oversized patio and a large maintenance-free gazebo. Heated two-car garage with utility sink and plenty of storage options. Great location near shopping, dining, and entertainment. Nearby Metra station and minutes from interstate access.
Property Specifics
| Condos/Townhomes | |
| 2 | |
| — | |
| 1990 | |
| Full,Walkout | |
| CRYSTAL TREE PATIO HOME FU | |
| No | |
| — |
| Cook | |
| Crystal Tree | |
| 343 / Monthly | |
| Exterior Maintenance,Lawn Care,Snow Removal | |
| Lake Michigan | |
| Public Sewer | |
| 11085992 | |
| 27084060130000 |
Nearby Schools
| NAME: | DISTRICT: | DISTANCE: | |
|---|---|---|---|
|
Grade School
High Point Elementary School |
135 | — | |
|
Middle School
Orland Junior High School |
135 | Not in DB | |
|
High School
Carl Sandburg High School |
230 | Not in DB | |
Property History
| DATE: | EVENT: | PRICE: | SOURCE: |
|---|---|---|---|
| 30 Jul, 2021 | Sold | $595,000 | MRED MLS |
| 6 Jul, 2021 | Under contract | $625,000 | MRED MLS |
| 13 May, 2021 | Listed for sale | $625,000 | MRED MLS |
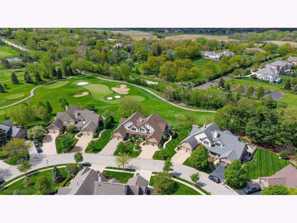
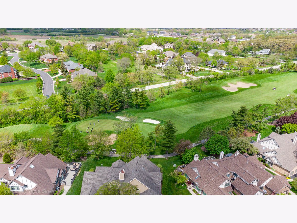
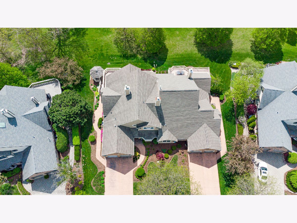
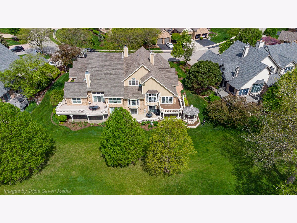
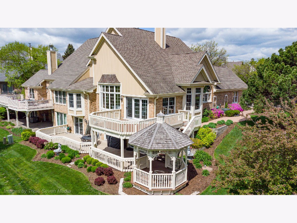
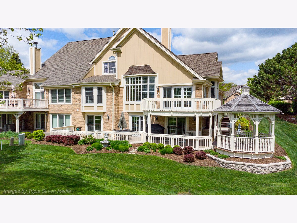
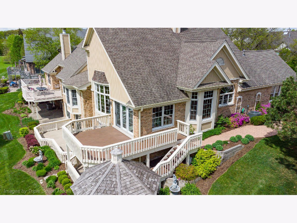
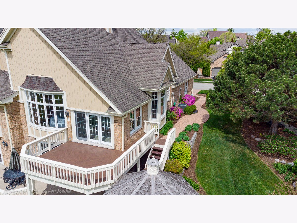
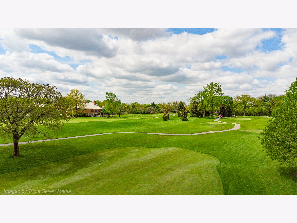
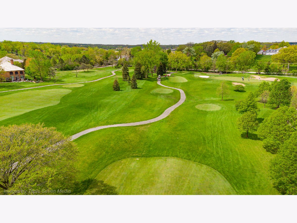
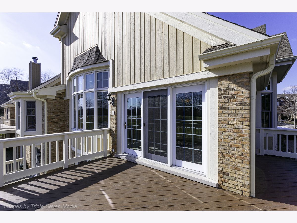
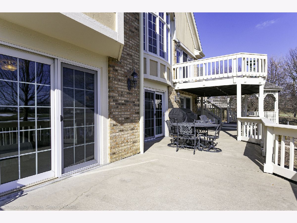
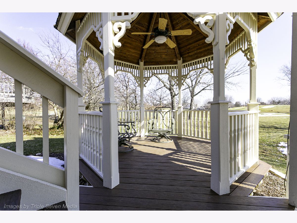
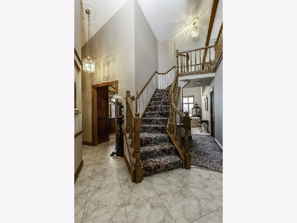
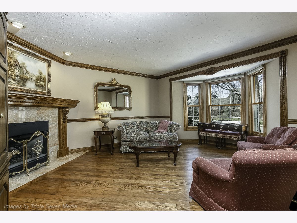
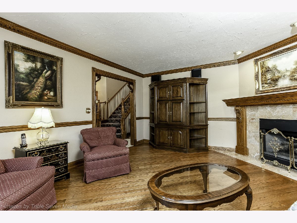
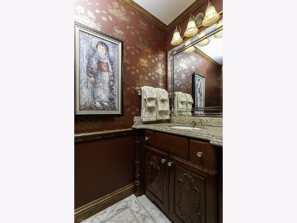
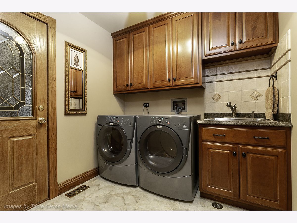
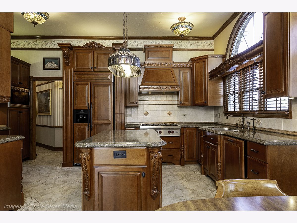
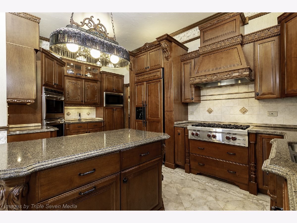
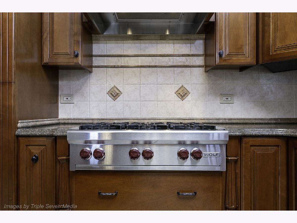
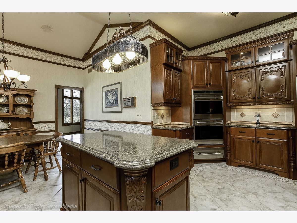
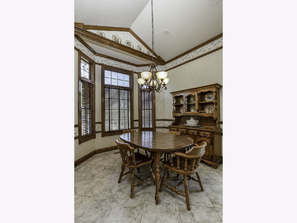
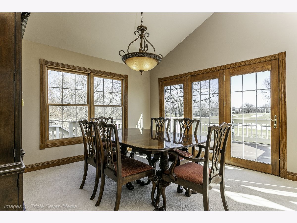
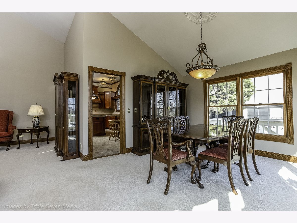
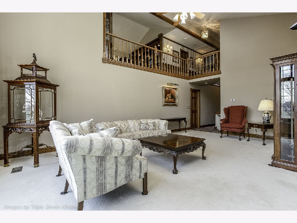
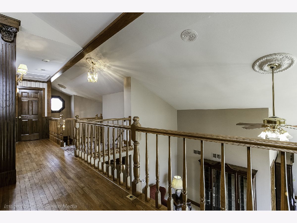
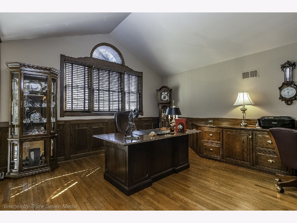
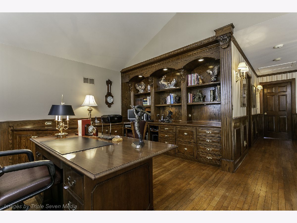
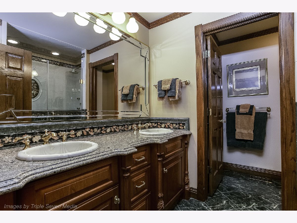
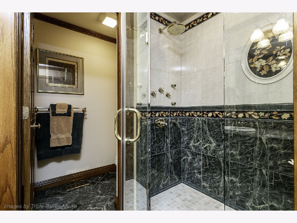
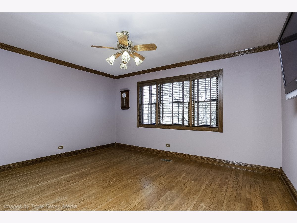
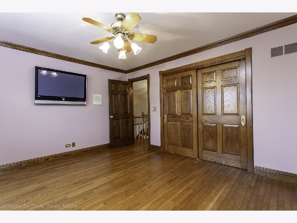
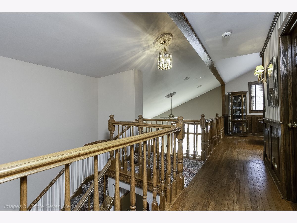
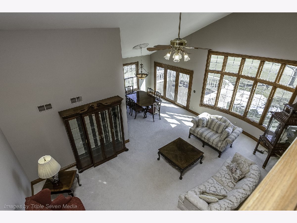
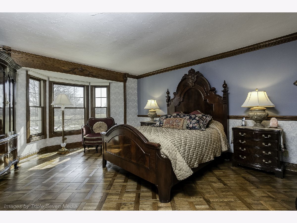
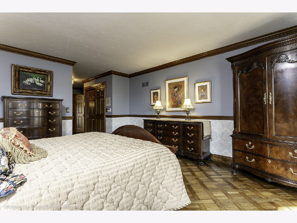
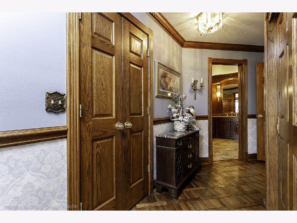
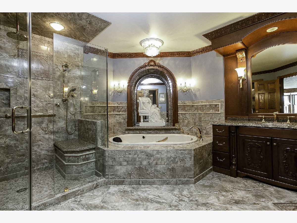
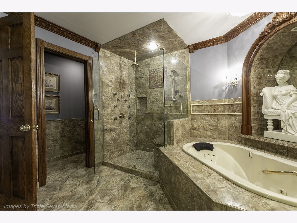
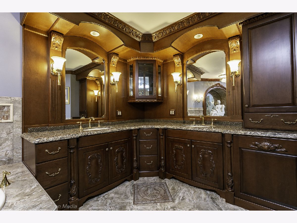
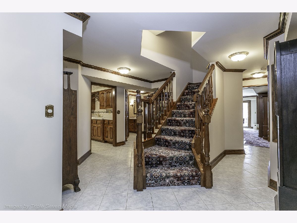
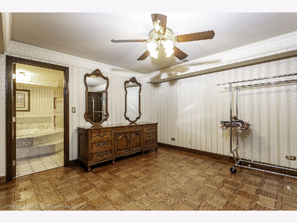
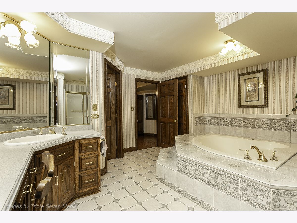
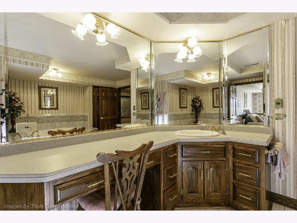
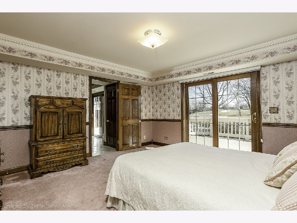
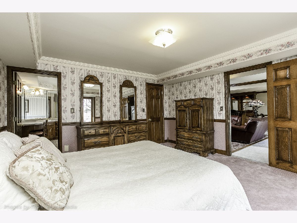
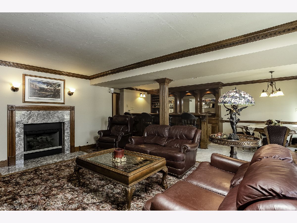
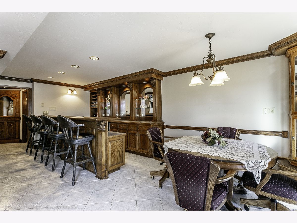
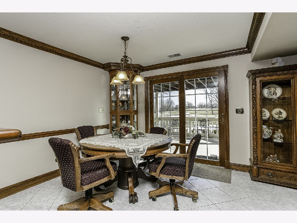
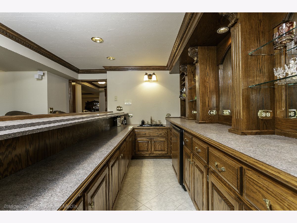
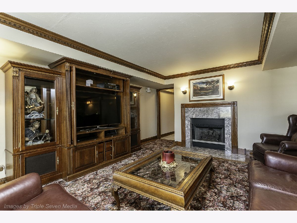
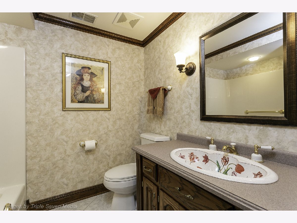
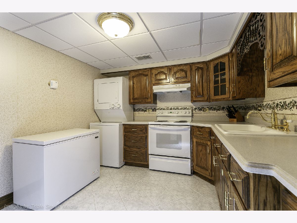
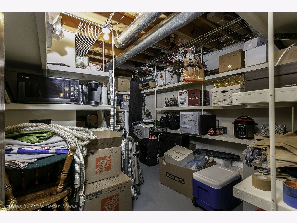
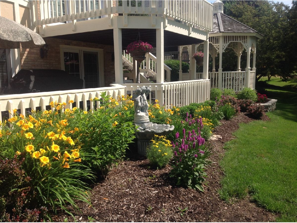
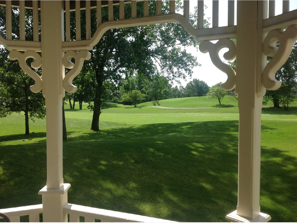
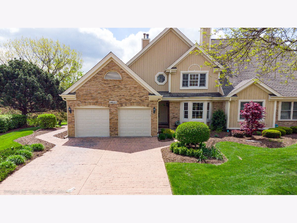
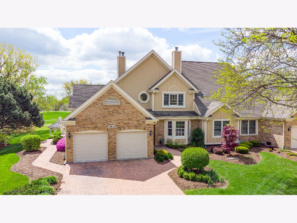
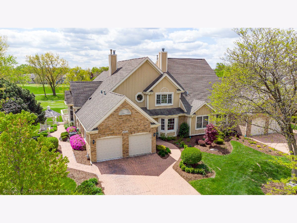
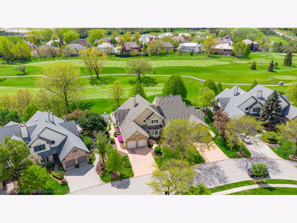
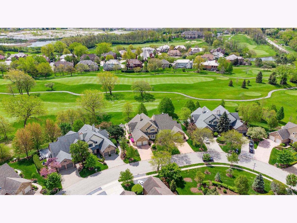
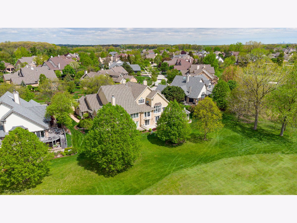
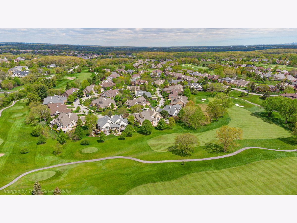
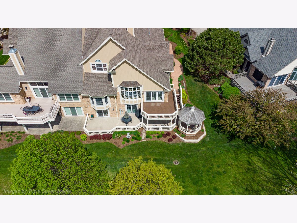
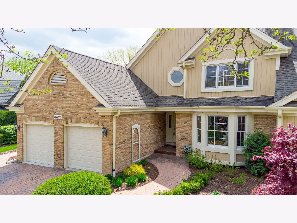
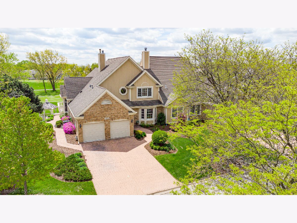
Room Specifics
Total Bedrooms: 4
Bedrooms Above Ground: 4
Bedrooms Below Ground: 0
Dimensions: —
Floor Type: Hardwood
Dimensions: —
Floor Type: Hardwood
Dimensions: —
Floor Type: Carpet
Full Bathrooms: 5
Bathroom Amenities: Whirlpool,Separate Shower,Double Sink,Full Body Spray Shower
Bathroom in Basement: 1
Rooms: Kitchen,Breakfast Room,Deck,Foyer,Loft,Recreation Room,Storage,Utility Room-Lower Level,Walk In Closet
Basement Description: Finished,Exterior Access,Rec/Family Area,Storage Space,Walk-Up Access
Other Specifics
| 2 | |
| Concrete Perimeter | |
| Concrete | |
| Deck, Patio, End Unit | |
| Golf Course Lot,Irregular Lot,Landscaped | |
| 132X54X130X11X55 | |
| — | |
| Full | |
| Vaulted/Cathedral Ceilings, Bar-Wet, Hardwood Floors, First Floor Bedroom, In-Law Arrangement, First Floor Laundry, First Floor Full Bath, Laundry Hook-Up in Unit, Storage, Walk-In Closet(s), Bookcases, Ceiling - 10 Foot, Some Carpeting, Special Millwork, Some Wood Flo | |
| Double Oven, Microwave, Dishwasher, High End Refrigerator, Washer, Dryer, Disposal, Range Hood, Water Purifier Owned, Water Softener Owned, Gas Cooktop | |
| Not in DB | |
| — | |
| — | |
| Golf Course | |
| Wood Burning, Gas Log |
Tax History
| Year | Property Taxes |
|---|---|
| 2021 | $8,544 |
Contact Agent
Nearby Similar Homes
Nearby Sold Comparables
Contact Agent
Listing Provided By
Charles Rutenberg Realty



