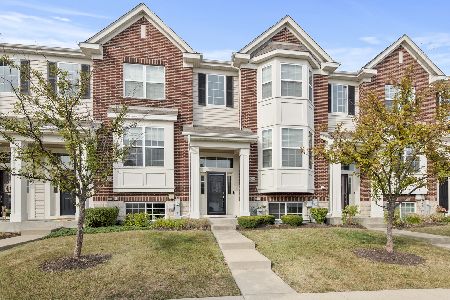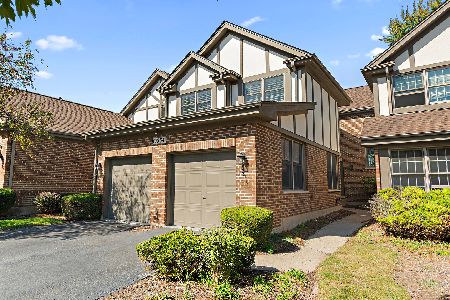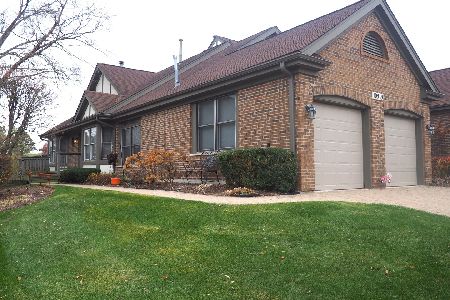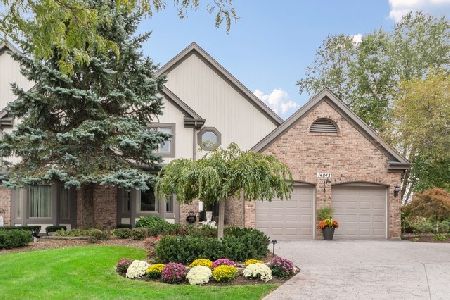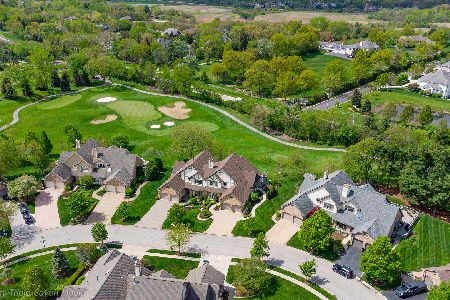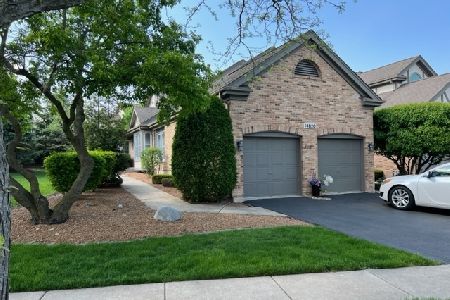14837 Pine Tree Road, Orland Park, Illinois 60462
$505,000
|
Sold
|
|
| Status: | Closed |
| Sqft: | 2,580 |
| Cost/Sqft: | $209 |
| Beds: | 3 |
| Baths: | 4 |
| Year Built: | 1989 |
| Property Taxes: | $11,254 |
| Days On Market: | 1862 |
| Lot Size: | 0,00 |
Description
Enter through the private gates of the exclusive enclave of Crystal Tree into a beautiful community that boasts upscale estates of distinction. This "CRYSTAL" model is the largest duplex model available and has been extensively renovated and upgraded in the last 10 years! Impressive architectural design highlighted by brick construction. Welcoming two story foyer with elegant chandelier. Lovely formal living room with architectural transom, custom bi-fold doors and a beautiful corner fireplace with marble surround. Spectacular great room with exquisite chandelier, soaring vaulted ceilings, dramatic over-sized windows with views of the verdant grounds. Formal dining room with custom drapery, a wonderful double-sided fireplace and two sliding doors to expansive deck. Chefs kitchen with furniture quality cabinetry, an island, granite counter tops, custom wall built ins for any decorative china and glassware and a wine fridge. Amazing breakfast room/eat in area with a floor to ceiling double sided fireplace, coffered designer ceiling and custom stone accent wall. FIRST FLOOR master suite with a grand bay window, fireplace, custom crown molding with his and her closets. Private master bathroom with whirlpool tub, separate shower and dual vanity. Second level features a spacious loft overlooking the great room, second bedroom with plenty of closet space and a private bathroom. MASSIVE finished WALKOUT lower level offers room for RELATED LIVING with a second kitchen, third bedroom or office, recreation, custom bar, game room, fireplace and more. Breathtaking grounds with expansive multi tiered deck, brick paver patio and mature trees overlooking expertly maintained grounds of Crystal Tree Golf Course. For the discerning buyer seeking an exceptional, ONE OF A KIND residence on one of the best lots in the entire subdivision.
Property Specifics
| Condos/Townhomes | |
| 2 | |
| — | |
| 1989 | |
| Full,Walkout | |
| CUSTOM CRYSTAL | |
| No | |
| — |
| Cook | |
| Crystal Tree | |
| 329 / Monthly | |
| Insurance,Security,Exterior Maintenance,Lawn Care,Snow Removal | |
| Public | |
| Public Sewer | |
| 10926931 | |
| 27084060150000 |
Nearby Schools
| NAME: | DISTRICT: | DISTANCE: | |
|---|---|---|---|
|
Grade School
High Point Elementary School |
135 | — | |
|
Middle School
Orland Junior High School |
135 | Not in DB | |
|
High School
Carl Sandburg High School |
230 | Not in DB | |
Property History
| DATE: | EVENT: | PRICE: | SOURCE: |
|---|---|---|---|
| 22 Mar, 2021 | Sold | $505,000 | MRED MLS |
| 11 Jan, 2021 | Under contract | $539,900 | MRED MLS |
| — | Last price change | $559,900 | MRED MLS |
| 6 Nov, 2020 | Listed for sale | $559,900 | MRED MLS |
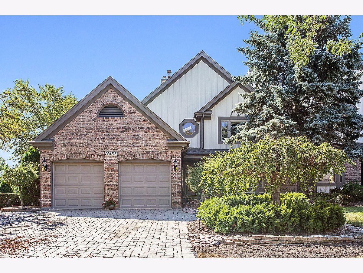
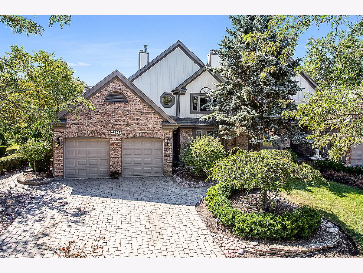
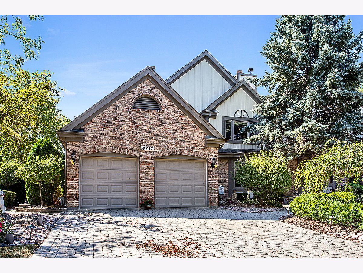
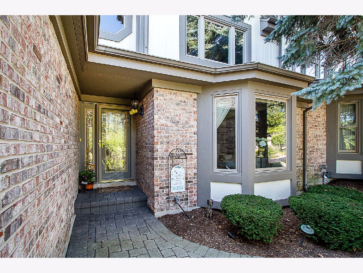
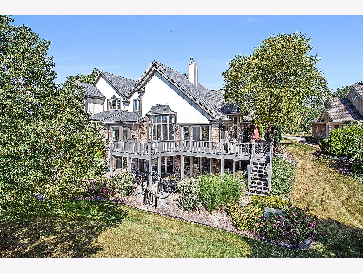
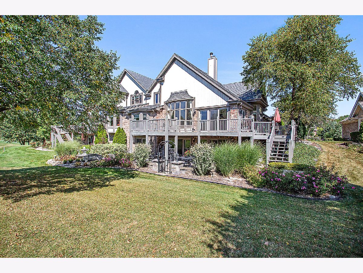
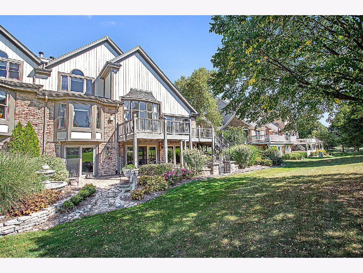
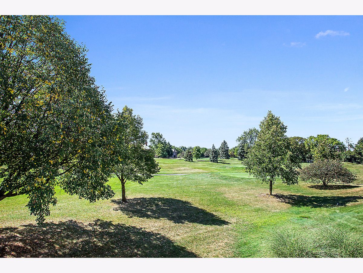
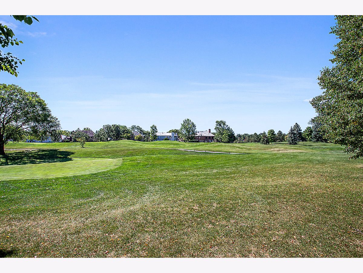
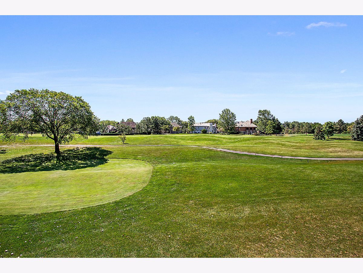
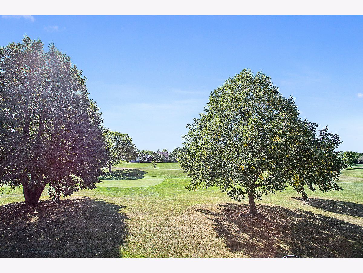
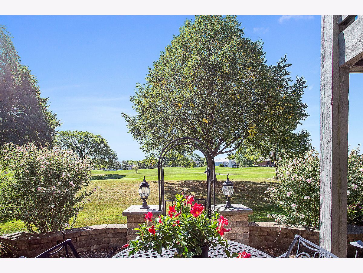
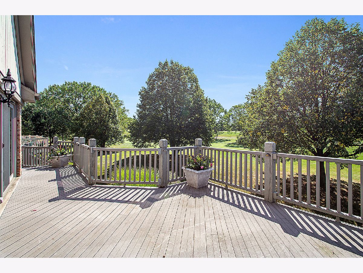
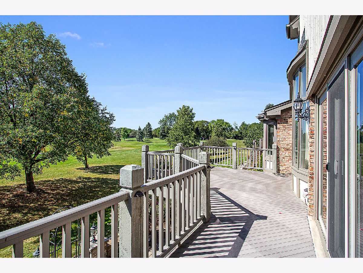
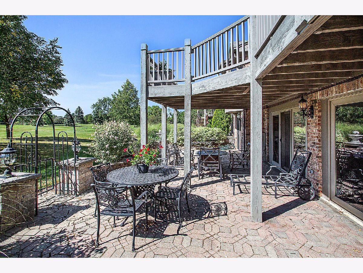
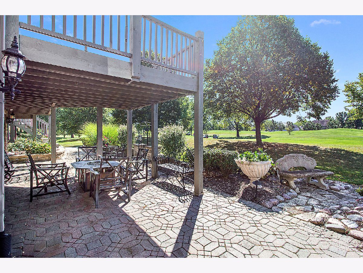
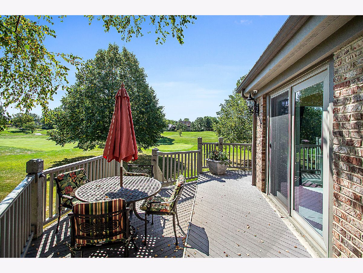
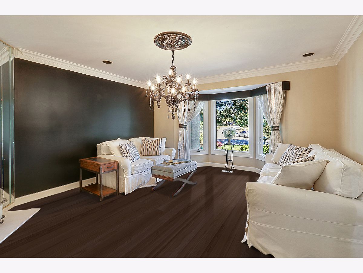
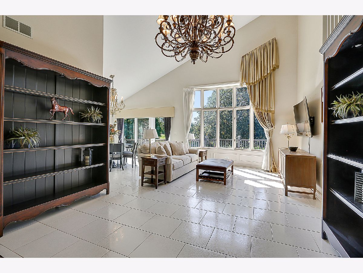
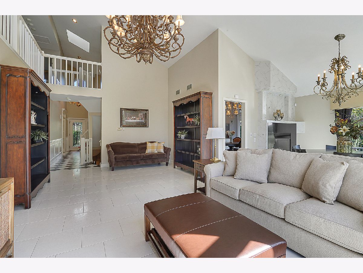
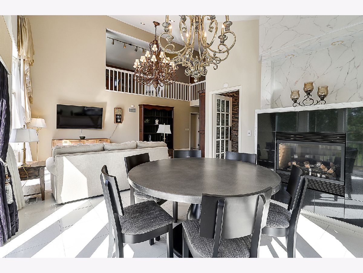
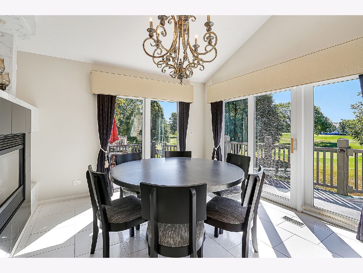
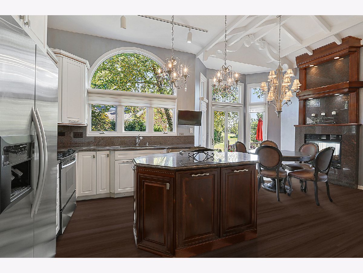
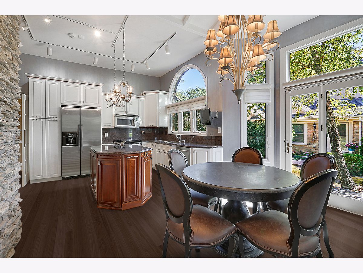
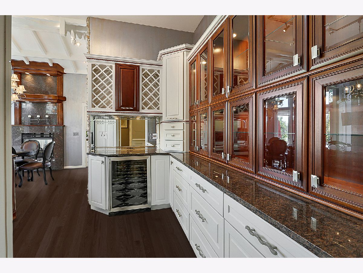
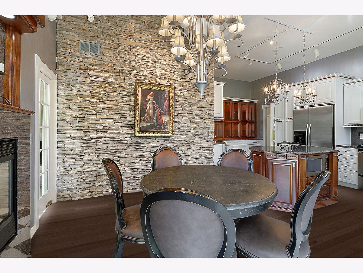
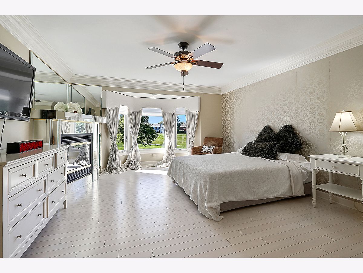
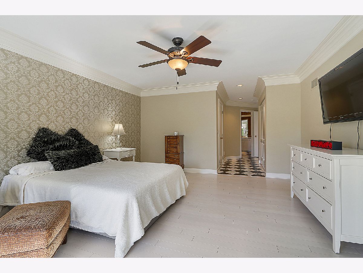
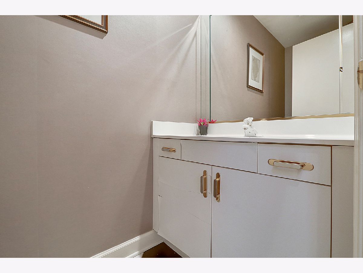
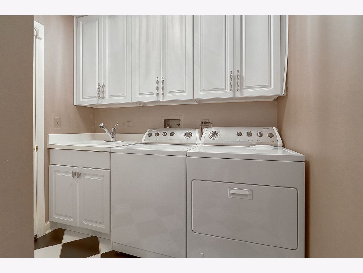
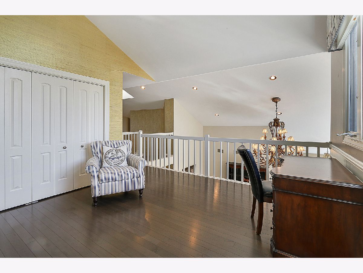
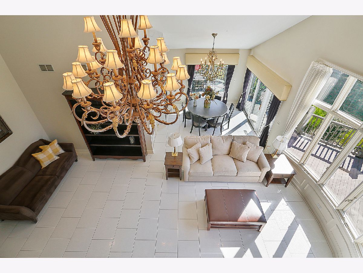
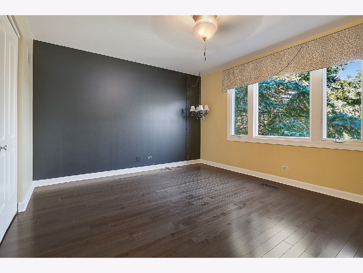

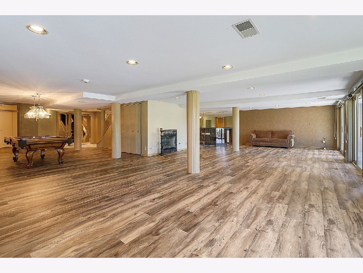

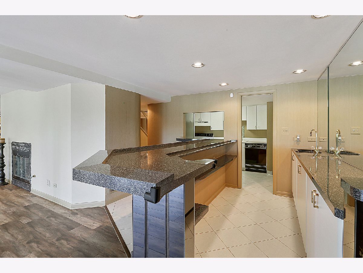
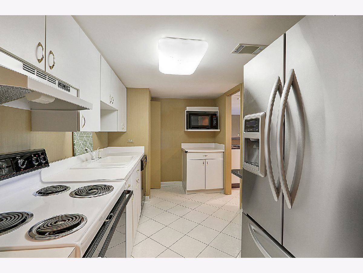
Room Specifics
Total Bedrooms: 3
Bedrooms Above Ground: 3
Bedrooms Below Ground: 0
Dimensions: —
Floor Type: Wood Laminate
Dimensions: —
Floor Type: Wood Laminate
Full Bathrooms: 4
Bathroom Amenities: Whirlpool,Separate Shower
Bathroom in Basement: 1
Rooms: Kitchen,Eating Area,Foyer,Game Room,Great Room,Loft,Pantry,Recreation Room,Walk In Closet
Basement Description: Finished,Exterior Access
Other Specifics
| 2.5 | |
| Concrete Perimeter | |
| Brick | |
| Deck, Patio, Brick Paver Patio, Storms/Screens, End Unit | |
| Golf Course Lot,Landscaped,Mature Trees | |
| 71X134X57X135 | |
| — | |
| Full | |
| Vaulted/Cathedral Ceilings, Skylight(s), Bar-Wet, Hardwood Floors, Wood Laminate Floors, First Floor Bedroom, In-Law Arrangement, First Floor Laundry, Laundry Hook-Up in Unit, Storage, Built-in Features, Walk-In Closet(s) | |
| Range, Microwave, Dishwasher, Refrigerator, Bar Fridge, Washer, Dryer | |
| Not in DB | |
| — | |
| — | |
| — | |
| Double Sided, Attached Fireplace Doors/Screen, Gas Log, Gas Starter |
Tax History
| Year | Property Taxes |
|---|---|
| 2021 | $11,254 |
Contact Agent
Nearby Similar Homes
Nearby Sold Comparables
Contact Agent
Listing Provided By
Realty Executives Elite



