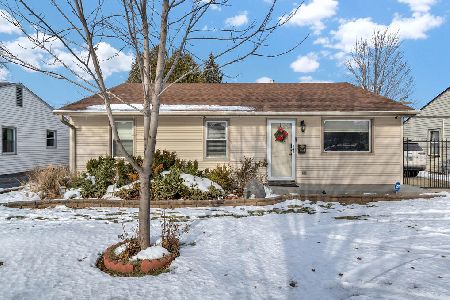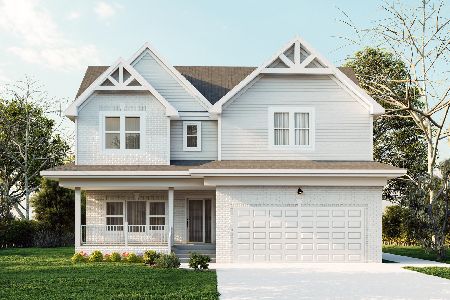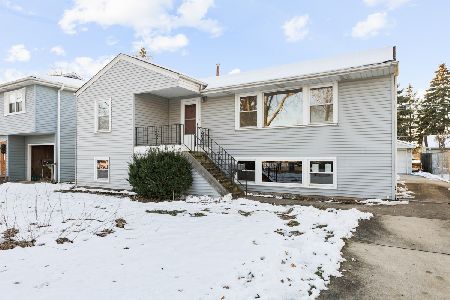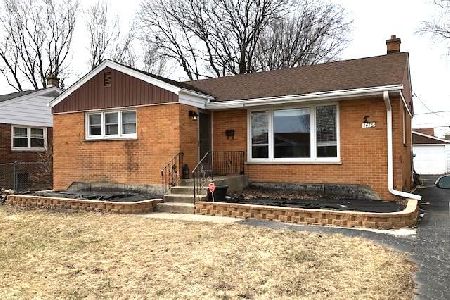1483 S Wolf Road, Des Plaines, Illinois 60018
$272,000
|
Sold
|
|
| Status: | Closed |
| Sqft: | 2,190 |
| Cost/Sqft: | $126 |
| Beds: | 3 |
| Baths: | 2 |
| Year Built: | 1955 |
| Property Taxes: | $5,336 |
| Days On Market: | 1943 |
| Lot Size: | 0,16 |
Description
This fully remodeled, Ranch style home features 3 bedrooms, 2 full baths, full basement and a 2 car detached garage with a brand new 5-6 car driveway, located on a good size lot, it has so much to offer: Brand new roof, new windows, new kitchen with all SS appliance, beautiful white cabinetry, new counter-tops, all new mechanics, hardwood oak floors throughout the main floor as well as hard wood laminate in the basement, brand new AC unit. Oak hardwood staircase leads into the basement. Basement is equipped with the drain tile and the overhead sewer system that prevents flooding and leads into the ejector pump. Basement has a set up for the washer and dryer. Office room/space is available in the basement. Both bathrooms had been updated. 2 car garage is detached and has a brand new door. Plenty of the outside space and a large size deck. Great location, easily accessible via interstate and commuter train. Within minutes from the schools and the downtown Des Plaines.
Property Specifics
| Single Family | |
| — | |
| Ranch | |
| 1955 | |
| Full | |
| — | |
| No | |
| 0.16 |
| Cook | |
| — | |
| — / Not Applicable | |
| None | |
| Lake Michigan | |
| Sewer-Storm | |
| 10897792 | |
| 09194110110000 |
Nearby Schools
| NAME: | DISTRICT: | DISTANCE: | |
|---|---|---|---|
|
Grade School
Forest Elementary School |
62 | — | |
|
Middle School
Algonquin Middle School |
62 | Not in DB | |
|
High School
Maine West High School |
207 | Not in DB | |
Property History
| DATE: | EVENT: | PRICE: | SOURCE: |
|---|---|---|---|
| 30 Oct, 2020 | Sold | $272,000 | MRED MLS |
| 10 Oct, 2020 | Under contract | $276,500 | MRED MLS |
| 9 Oct, 2020 | Listed for sale | $276,500 | MRED MLS |
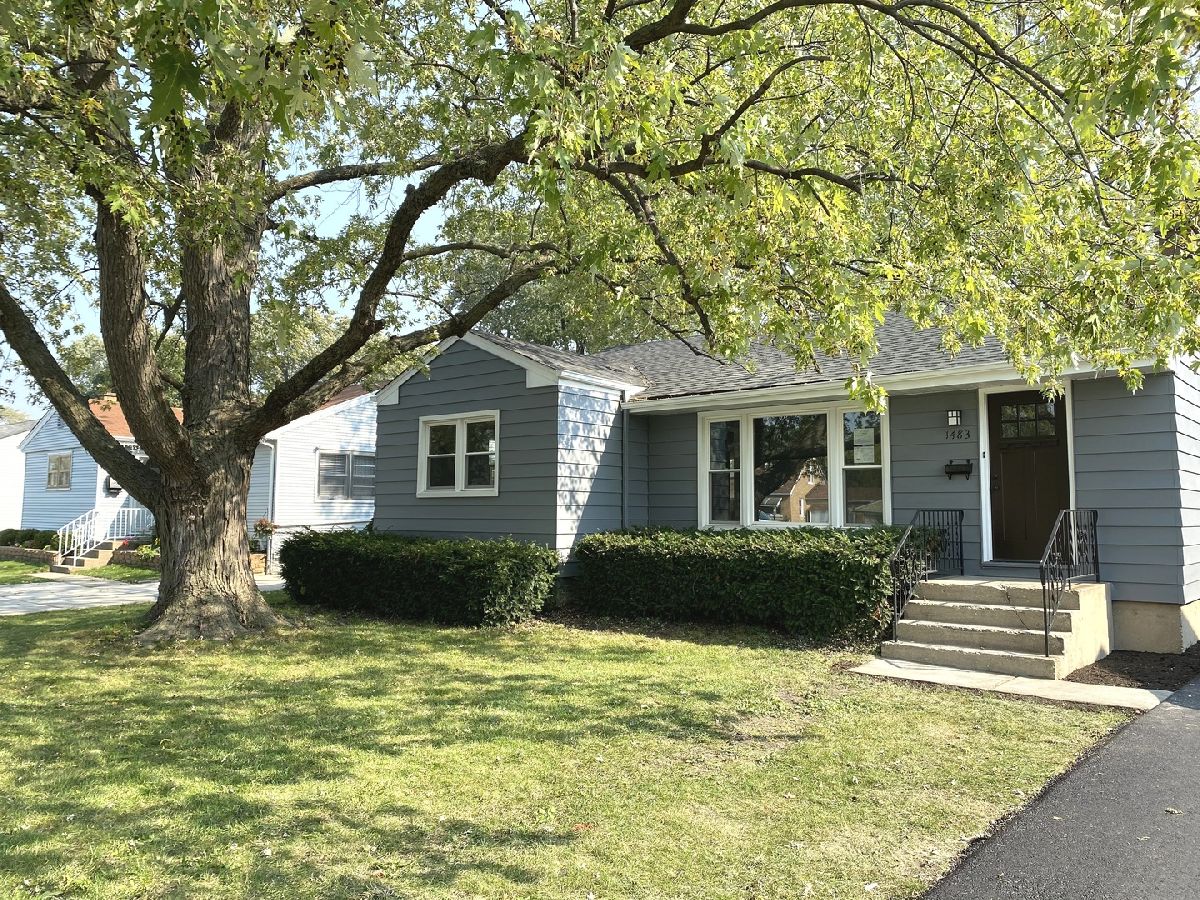
Room Specifics
Total Bedrooms: 3
Bedrooms Above Ground: 3
Bedrooms Below Ground: 0
Dimensions: —
Floor Type: Hardwood
Dimensions: —
Floor Type: Hardwood
Full Bathrooms: 2
Bathroom Amenities: —
Bathroom in Basement: 1
Rooms: Office,Deck
Basement Description: Finished
Other Specifics
| 2 | |
| — | |
| Asphalt | |
| — | |
| — | |
| 55X128 | |
| — | |
| — | |
| Hardwood Floors, Wood Laminate Floors | |
| — | |
| Not in DB | |
| Sidewalks, Street Paved | |
| — | |
| — | |
| — |
Tax History
| Year | Property Taxes |
|---|---|
| 2020 | $5,336 |
Contact Agent
Nearby Similar Homes
Nearby Sold Comparables
Contact Agent
Listing Provided By
Coldwell Banker Realty

