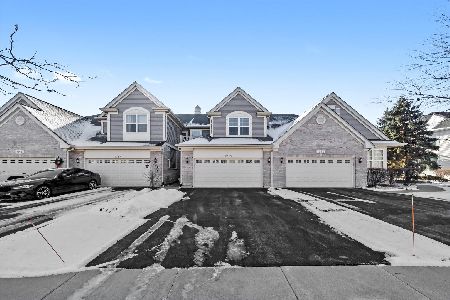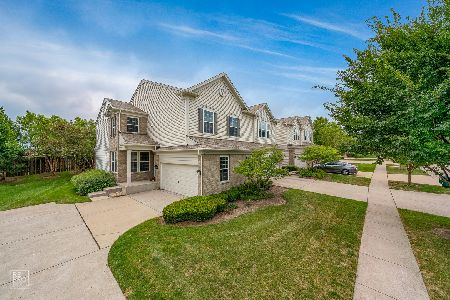1483 Yellowstone Drive, Streamwood, Illinois 60107
$225,000
|
Sold
|
|
| Status: | Closed |
| Sqft: | 1,632 |
| Cost/Sqft: | $139 |
| Beds: | 3 |
| Baths: | 3 |
| Year Built: | 2008 |
| Property Taxes: | $5,153 |
| Days On Market: | 3899 |
| Lot Size: | 0,00 |
Description
Pristine home shows like a model! Really well-maintained with such a comfortable floor plan & neutral decor. 3 bdrm, 2-1/2 bath plus loft & full basement. Upgrades throughout! Kitchen has maple cabinets, ceramic tile & all SS appl. Baths w/ceramic floors & maple vanities. Huge master has luxury bath w/whirlpool tub & generous walk-in closet. Nice size private deck w/stairs down to backyard. Rough-in plumbing in bsmt.
Property Specifics
| Condos/Townhomes | |
| 2 | |
| — | |
| 2008 | |
| Full | |
| — | |
| No | |
| — |
| Cook | |
| Forest Ridge | |
| 182 / Monthly | |
| Insurance,Exterior Maintenance,Lawn Care,Scavenger,Snow Removal | |
| Lake Michigan | |
| Public Sewer | |
| 08923216 | |
| 06282000560000 |
Nearby Schools
| NAME: | DISTRICT: | DISTANCE: | |
|---|---|---|---|
|
Grade School
Hillcrest Elementary School |
46 | — | |
|
Middle School
Canton Middle School |
46 | Not in DB | |
|
High School
Streamwood High School |
46 | Not in DB | |
Property History
| DATE: | EVENT: | PRICE: | SOURCE: |
|---|---|---|---|
| 15 Apr, 2010 | Sold | $208,000 | MRED MLS |
| 12 Jan, 2010 | Under contract | $212,500 | MRED MLS |
| — | Last price change | $213,900 | MRED MLS |
| 28 Mar, 2009 | Listed for sale | $349,900 | MRED MLS |
| 24 Aug, 2015 | Sold | $225,000 | MRED MLS |
| 16 Jul, 2015 | Under contract | $227,500 | MRED MLS |
| — | Last price change | $229,900 | MRED MLS |
| 15 May, 2015 | Listed for sale | $229,900 | MRED MLS |
| 24 Sep, 2018 | Sold | $235,000 | MRED MLS |
| 30 Aug, 2018 | Under contract | $239,500 | MRED MLS |
| — | Last price change | $249,800 | MRED MLS |
| 6 Jun, 2018 | Listed for sale | $249,800 | MRED MLS |
Room Specifics
Total Bedrooms: 3
Bedrooms Above Ground: 3
Bedrooms Below Ground: 0
Dimensions: —
Floor Type: Carpet
Dimensions: —
Floor Type: Carpet
Full Bathrooms: 3
Bathroom Amenities: Whirlpool,Separate Shower,Double Sink,Soaking Tub
Bathroom in Basement: 0
Rooms: Foyer,Loft
Basement Description: Unfinished,Bathroom Rough-In
Other Specifics
| 2 | |
| Concrete Perimeter | |
| Concrete | |
| Deck, Storms/Screens | |
| Landscaped | |
| COMMON | |
| — | |
| Full | |
| Vaulted/Cathedral Ceilings, Bar-Wet, Hardwood Floors, Second Floor Laundry, Storage | |
| Range, Microwave, Dishwasher, Refrigerator, Washer, Dryer, Disposal, Stainless Steel Appliance(s) | |
| Not in DB | |
| — | |
| — | |
| Park | |
| Gas Log, Gas Starter |
Tax History
| Year | Property Taxes |
|---|---|
| 2010 | $5,134 |
| 2015 | $5,153 |
| 2018 | $6,316 |
Contact Agent
Nearby Similar Homes
Nearby Sold Comparables
Contact Agent
Listing Provided By
RE/MAX Unlimited Northwest










