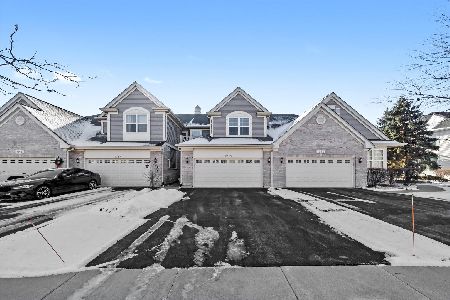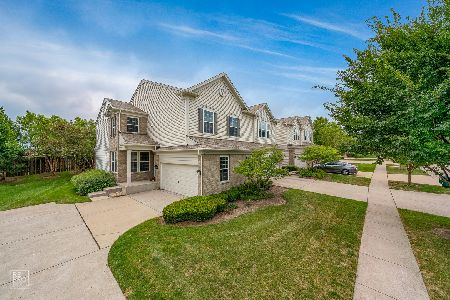1483 Yellowstone Drive, Streamwood, Illinois 60107
$235,000
|
Sold
|
|
| Status: | Closed |
| Sqft: | 1,632 |
| Cost/Sqft: | $147 |
| Beds: | 3 |
| Baths: | 3 |
| Year Built: | 2007 |
| Property Taxes: | $6,316 |
| Days On Market: | 2781 |
| Lot Size: | 0,00 |
Description
Welcome home to this lovingly maintained & Sun filled townhome. Main level features hardwood floors, Spacious Living room, Maple kitchen with granite counters, plus a 1/2 bath. Upstairs you will be pleasantly surprised by the size of the master bedroom and bath which features a jetted tub, and separate shower. The other 2 bedrooms are serviced by a 2nd full bath. Unfinished look out basement awaits your ideas. Water heater replaced in 2018, dryer is 1 yr old, plus a Home warranty is offered for peace of mind.
Property Specifics
| Condos/Townhomes | |
| 2 | |
| — | |
| 2007 | |
| Partial,English | |
| — | |
| No | |
| — |
| Cook | |
| — | |
| 189 / Monthly | |
| Insurance,Exterior Maintenance,Lawn Care,Snow Removal | |
| Lake Michigan | |
| Public Sewer | |
| 09980117 | |
| 06282000960000 |
Nearby Schools
| NAME: | DISTRICT: | DISTANCE: | |
|---|---|---|---|
|
High School
Streamwood High School |
46 | Not in DB | |
Property History
| DATE: | EVENT: | PRICE: | SOURCE: |
|---|---|---|---|
| 15 Apr, 2010 | Sold | $208,000 | MRED MLS |
| 12 Jan, 2010 | Under contract | $212,500 | MRED MLS |
| — | Last price change | $213,900 | MRED MLS |
| 28 Mar, 2009 | Listed for sale | $349,900 | MRED MLS |
| 24 Aug, 2015 | Sold | $225,000 | MRED MLS |
| 16 Jul, 2015 | Under contract | $227,500 | MRED MLS |
| — | Last price change | $229,900 | MRED MLS |
| 15 May, 2015 | Listed for sale | $229,900 | MRED MLS |
| 24 Sep, 2018 | Sold | $235,000 | MRED MLS |
| 30 Aug, 2018 | Under contract | $239,500 | MRED MLS |
| — | Last price change | $249,800 | MRED MLS |
| 6 Jun, 2018 | Listed for sale | $249,800 | MRED MLS |
Room Specifics
Total Bedrooms: 3
Bedrooms Above Ground: 3
Bedrooms Below Ground: 0
Dimensions: —
Floor Type: Carpet
Dimensions: —
Floor Type: Carpet
Full Bathrooms: 3
Bathroom Amenities: Whirlpool,Separate Shower
Bathroom in Basement: 0
Rooms: Foyer,Walk In Closet,Loft
Basement Description: Unfinished,Bathroom Rough-In
Other Specifics
| 2 | |
| Concrete Perimeter | |
| Concrete | |
| Deck | |
| — | |
| 20X72X25X72 | |
| — | |
| Full | |
| Vaulted/Cathedral Ceilings, Hardwood Floors, Second Floor Laundry | |
| Range, Microwave, Dishwasher, Washer, Dryer, Stainless Steel Appliance(s) | |
| Not in DB | |
| — | |
| — | |
| — | |
| Gas Log, Gas Starter |
Tax History
| Year | Property Taxes |
|---|---|
| 2010 | $5,134 |
| 2015 | $5,153 |
| 2018 | $6,316 |
Contact Agent
Nearby Similar Homes
Nearby Sold Comparables
Contact Agent
Listing Provided By
Classic Realty Group, Inc.










