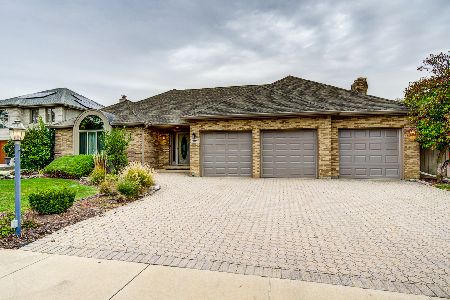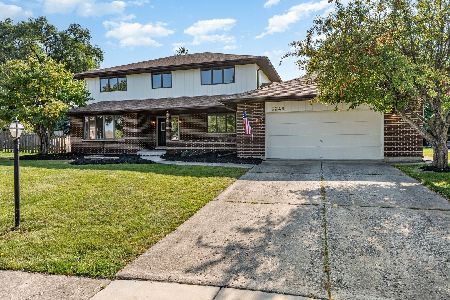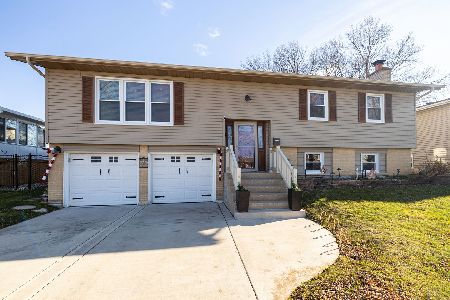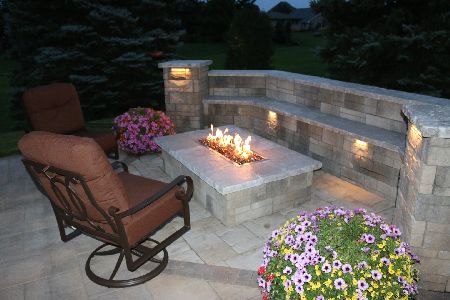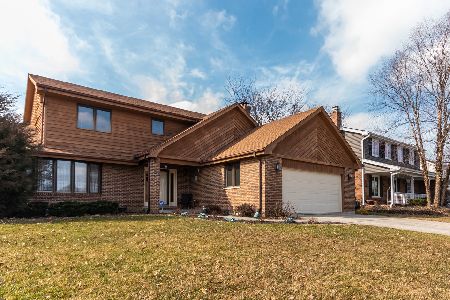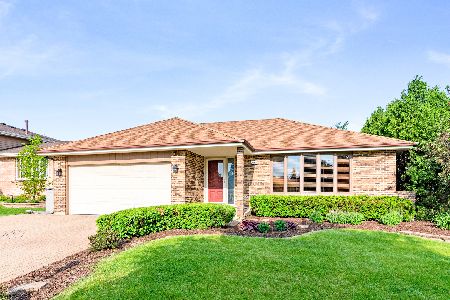14831 Ridgewood Drive, Oak Forest, Illinois 60452
$295,000
|
Sold
|
|
| Status: | Closed |
| Sqft: | 2,117 |
| Cost/Sqft: | $146 |
| Beds: | 3 |
| Baths: | 3 |
| Year Built: | 1984 |
| Property Taxes: | $8,414 |
| Days On Market: | 2767 |
| Lot Size: | 0,22 |
Description
Gorgeous one of a kind updated two-story with full basement on Beautifull Lot in great location near the forest preserves!*Features include: stunning enormous updated 20x17 dream kitchen w/granite counter tops, endless cabinets, oak floors & opens to incredible 38x38ft multi level deck that overlooks huge retention pond!!*Large 20x18 living/great room with fireplace, oak floors, vaulted ceilings & skylights!!*Main floor master suite w/updated bath w/heated floors & rain shower!*Walk in closet too!*Spacious bedrooms upstairs with another full ceramic bath & 15x10 loft area!*Big 29x21 family room in the finished basement & room to add 4th bedroom if you need it!*Main floor laundry rm.*Stamped concrete driveway!*High efficiency furnace 4yrs*Brand new central air too!*On demand h2o heater 4yrs!*Newer Thermo windows & top of the line lifetime roof w/copper gutters, flashing, valleys & downspouts!*Hurry you will love it!!
Property Specifics
| Single Family | |
| — | |
| — | |
| 1984 | |
| Full | |
| — | |
| No | |
| 0.22 |
| Cook | |
| Ridgewood Estates | |
| 0 / Not Applicable | |
| None | |
| Lake Michigan | |
| Public Sewer, Overhead Sewers | |
| 09954707 | |
| 28083030140000 |
Nearby Schools
| NAME: | DISTRICT: | DISTANCE: | |
|---|---|---|---|
|
High School
Oak Forest High School |
228 | Not in DB | |
Property History
| DATE: | EVENT: | PRICE: | SOURCE: |
|---|---|---|---|
| 2 Aug, 2018 | Sold | $295,000 | MRED MLS |
| 29 Jun, 2018 | Under contract | $309,900 | MRED MLS |
| 17 May, 2018 | Listed for sale | $309,900 | MRED MLS |
Room Specifics
Total Bedrooms: 3
Bedrooms Above Ground: 3
Bedrooms Below Ground: 0
Dimensions: —
Floor Type: Wood Laminate
Dimensions: —
Floor Type: Wood Laminate
Full Bathrooms: 3
Bathroom Amenities: Separate Shower
Bathroom in Basement: 0
Rooms: Loft,Foyer,Utility Room-Lower Level
Basement Description: Finished
Other Specifics
| 2 | |
| Concrete Perimeter | |
| Concrete | |
| Deck | |
| Forest Preserve Adjacent | |
| 70X133 | |
| — | |
| Full | |
| Vaulted/Cathedral Ceilings, Skylight(s), Hardwood Floors, First Floor Bedroom, First Floor Laundry, First Floor Full Bath | |
| Range, Microwave, Dishwasher, Refrigerator, Washer, Dryer, Disposal, Stainless Steel Appliance(s) | |
| Not in DB | |
| — | |
| — | |
| — | |
| Wood Burning, Gas Starter |
Tax History
| Year | Property Taxes |
|---|---|
| 2018 | $8,414 |
Contact Agent
Nearby Similar Homes
Nearby Sold Comparables
Contact Agent
Listing Provided By
Real People Realty, Inc.

