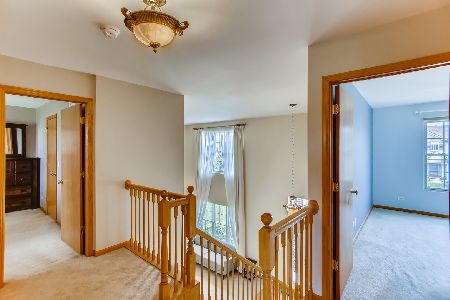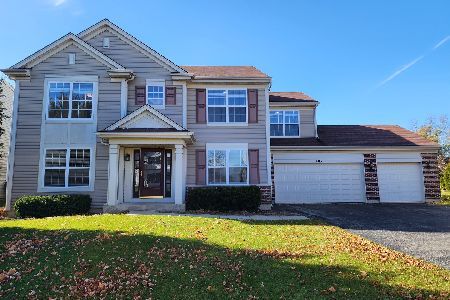1484 Farmstead Lane, Dekalb, Illinois 60115
$209,900
|
Sold
|
|
| Status: | Closed |
| Sqft: | 2,202 |
| Cost/Sqft: | $95 |
| Beds: | 3 |
| Baths: | 3 |
| Year Built: | 2004 |
| Property Taxes: | $0 |
| Days On Market: | 2436 |
| Lot Size: | 0,22 |
Description
Welcome To PEACEFUL LIVING At It's Best In This Wonderful Devonaire Farms Home On One Of The BEST LOTS In The Subdivision. OPEN FLOOR PLAN Greets You The Moment You Enter...2-Story Living Room w/ Wall Of Windows For Tons Of Natural Light...Large Country Kitchen With Stainless Steel Appliances, Island Counter, Breakfast Area w/ Table Space and SGD Leading To Elevated Deck Where You Can RELAX And Take In The Picturesque Views Of Pond and Wetlands...Inviting Family Room w/ Woodburning Stone Fireplace...Formal Dining Room...Master Suite w/ Private Bath and Large WIC...Generous Bedrooms 2 & 3...Large Partially Finished WALK-OUT Basement w/ Recreation Room, Office and Access To Large Patio Perfect For Summer BBQ Fun...Convenient Location Close To Schools, Shopping and Northern Illinois University...
Property Specifics
| Single Family | |
| — | |
| Colonial | |
| 2004 | |
| Full,Walkout | |
| — | |
| Yes | |
| 0.22 |
| De Kalb | |
| Devonaire Farms | |
| 140 / Annual | |
| Insurance,Lake Rights | |
| Public | |
| Public Sewer, Sewer-Storm | |
| 10385361 | |
| 0821376017 |
Property History
| DATE: | EVENT: | PRICE: | SOURCE: |
|---|---|---|---|
| 8 Jul, 2019 | Sold | $209,900 | MRED MLS |
| 7 Jun, 2019 | Under contract | $209,900 | MRED MLS |
| 4 Jun, 2019 | Listed for sale | $209,900 | MRED MLS |
| 17 Sep, 2021 | Sold | $269,000 | MRED MLS |
| 12 Aug, 2021 | Under contract | $269,000 | MRED MLS |
| 6 Aug, 2021 | Listed for sale | $269,000 | MRED MLS |
Room Specifics
Total Bedrooms: 3
Bedrooms Above Ground: 3
Bedrooms Below Ground: 0
Dimensions: —
Floor Type: Carpet
Dimensions: —
Floor Type: Carpet
Full Bathrooms: 3
Bathroom Amenities: Separate Shower,Double Sink,Soaking Tub
Bathroom in Basement: 0
Rooms: Eating Area,Office,Recreation Room,Game Room,Foyer,Walk In Closet
Basement Description: Partially Finished,Exterior Access
Other Specifics
| 2 | |
| Concrete Perimeter | |
| Asphalt | |
| Deck, Patio, Porch, Storms/Screens | |
| Wetlands adjacent,Water Rights,Water View | |
| 70X124X90X120 | |
| Full | |
| Full | |
| Vaulted/Cathedral Ceilings, Wood Laminate Floors, First Floor Laundry, Built-in Features, Walk-In Closet(s) | |
| Range, Microwave, Dishwasher, Refrigerator, Disposal | |
| Not in DB | |
| Water Rights, Sidewalks, Street Lights, Street Paved | |
| — | |
| — | |
| Wood Burning, Attached Fireplace Doors/Screen, Gas Starter |
Tax History
| Year | Property Taxes |
|---|---|
| 2021 | $6,975 |
Contact Agent
Nearby Similar Homes
Nearby Sold Comparables
Contact Agent
Listing Provided By
REMAX Excels





