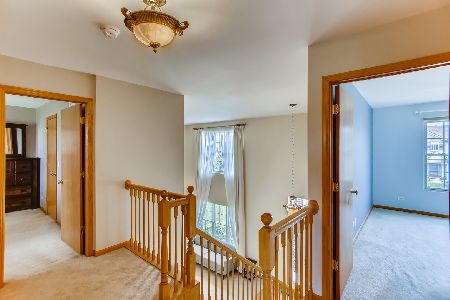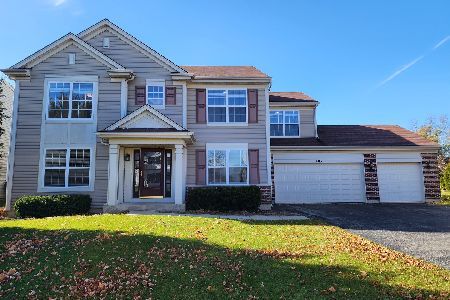1486 Farmstead Lane, Dekalb, Illinois 60115
$167,000
|
Sold
|
|
| Status: | Closed |
| Sqft: | 2,360 |
| Cost/Sqft: | $72 |
| Beds: | 4 |
| Baths: | 3 |
| Year Built: | 2005 |
| Property Taxes: | $6,733 |
| Days On Market: | 3913 |
| Lot Size: | 0,22 |
Description
2360 sq ft of living space in this large 4 bedroom Rosette. Open kitchen/family room plan w/add'l office space or playroom directly off family room. Formal dining and living rooms, 2 story open staircase give this home a dramatic entrance. Double sink master suite,new paint and flooring, large deck, Pond Lot with Walkout Basement.This is a Fannie Mae Homepath Property. No Personal Property Included.
Property Specifics
| Single Family | |
| — | |
| Colonial | |
| 2005 | |
| Full,Walkout | |
| ROSETTE | |
| Yes | |
| 0.22 |
| De Kalb | |
| Devonaire Farms | |
| 125 / Annual | |
| Insurance | |
| Public | |
| Public Sewer | |
| 08926001 | |
| 0821376016 |
Property History
| DATE: | EVENT: | PRICE: | SOURCE: |
|---|---|---|---|
| 8 Jan, 2016 | Sold | $167,000 | MRED MLS |
| 8 Dec, 2015 | Under contract | $169,900 | MRED MLS |
| — | Last price change | $182,900 | MRED MLS |
| 18 May, 2015 | Listed for sale | $222,500 | MRED MLS |
Room Specifics
Total Bedrooms: 4
Bedrooms Above Ground: 4
Bedrooms Below Ground: 0
Dimensions: —
Floor Type: Carpet
Dimensions: —
Floor Type: Carpet
Dimensions: —
Floor Type: Carpet
Full Bathrooms: 3
Bathroom Amenities: Double Sink
Bathroom in Basement: 0
Rooms: Office
Basement Description: Unfinished
Other Specifics
| 2 | |
| Concrete Perimeter | |
| Asphalt | |
| Deck | |
| — | |
| 70X120X92.50X120 | |
| — | |
| Full | |
| First Floor Laundry | |
| Range, Microwave, Dishwasher, Refrigerator, Disposal | |
| Not in DB | |
| Sidewalks, Street Lights, Street Paved | |
| — | |
| — | |
| — |
Tax History
| Year | Property Taxes |
|---|---|
| 2016 | $6,733 |
Contact Agent
Nearby Similar Homes
Nearby Sold Comparables
Contact Agent
Listing Provided By
J.Jill Realty Group





