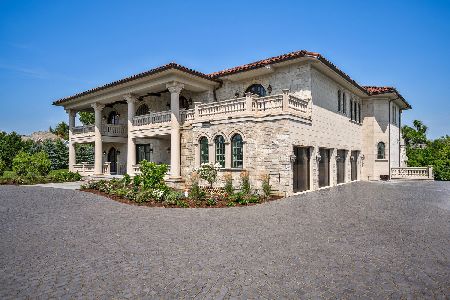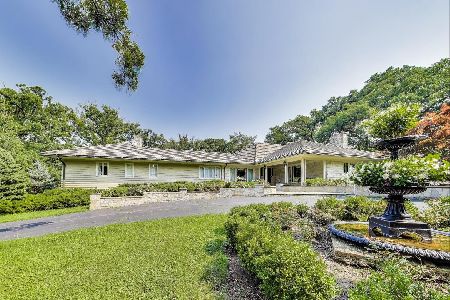1484 Garywood Drive, Burr Ridge, Illinois 60527
$740,000
|
Sold
|
|
| Status: | Closed |
| Sqft: | 4,465 |
| Cost/Sqft: | $174 |
| Beds: | 4 |
| Baths: | 5 |
| Year Built: | 1984 |
| Property Taxes: | $17,296 |
| Days On Market: | 3133 |
| Lot Size: | 0,51 |
Description
Estate like property located in coveted Elm school district in Burr Ridge Meadows boasts inviting and light filled oversized LR and DR with crown molding, 4 fireplaces, 1st floor office, Fam Rm w/wet bar, Sitting RM w/wood beam ceiling, hard wood floors, Large kitchen with island, breakfast rm, newly redone laundry/mud rm, Huge master suite, 3 bedrms and 2 more full baths complete second floor, LL rec rm, exercise/game areas, plenty of storage rm, large sprawling yard and patio, 3 car attached garage. Bring your new kitchen and bath ideas to this amazing space and yard in convenient location to transportation, parks and city pool. HOME SOLD AS IS, priced to sell
Property Specifics
| Single Family | |
| — | |
| Traditional | |
| 1984 | |
| Full | |
| — | |
| No | |
| 0.51 |
| Cook | |
| Burr Ridge Meadows | |
| 420 / Annual | |
| None | |
| Lake Michigan,Public | |
| Public Sewer | |
| 09668116 | |
| 18183060030000 |
Nearby Schools
| NAME: | DISTRICT: | DISTANCE: | |
|---|---|---|---|
|
Grade School
Elm Elementary School |
181 | — | |
|
Middle School
Hinsdale Middle School |
181 | Not in DB | |
|
High School
Hinsdale Central High School |
86 | Not in DB | |
Property History
| DATE: | EVENT: | PRICE: | SOURCE: |
|---|---|---|---|
| 1 Feb, 2018 | Sold | $740,000 | MRED MLS |
| 11 Dec, 2017 | Under contract | $779,000 | MRED MLS |
| — | Last price change | $799,000 | MRED MLS |
| 22 Jun, 2017 | Listed for sale | $799,000 | MRED MLS |
Room Specifics
Total Bedrooms: 4
Bedrooms Above Ground: 4
Bedrooms Below Ground: 0
Dimensions: —
Floor Type: Carpet
Dimensions: —
Floor Type: Carpet
Dimensions: —
Floor Type: Carpet
Full Bathrooms: 5
Bathroom Amenities: Whirlpool,Separate Shower,Double Sink
Bathroom in Basement: 1
Rooms: Kitchen,Breakfast Room,Foyer,Game Room,Office,Play Room,Recreation Room,Sitting Room,Utility Room-Lower Level
Basement Description: Finished
Other Specifics
| 3 | |
| Concrete Perimeter | |
| Asphalt,Circular | |
| Deck, Patio | |
| Landscaped | |
| 129 X 202 X 34 X 67 X 181 | |
| Dormer | |
| Full | |
| Vaulted/Cathedral Ceilings, Bar-Wet, Hardwood Floors, First Floor Laundry | |
| Double Oven, Microwave, Dishwasher, Refrigerator, Bar Fridge, Washer, Dryer, Disposal | |
| Not in DB | |
| Clubhouse, Pool, Tennis Courts, Street Lights | |
| — | |
| — | |
| Wood Burning, Gas Log, Gas Starter |
Tax History
| Year | Property Taxes |
|---|---|
| 2018 | $17,296 |
Contact Agent
Nearby Similar Homes
Nearby Sold Comparables
Contact Agent
Listing Provided By
Coldwell Banker Residential









