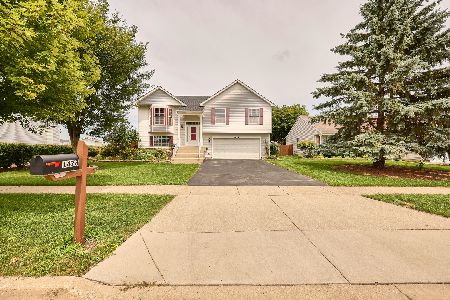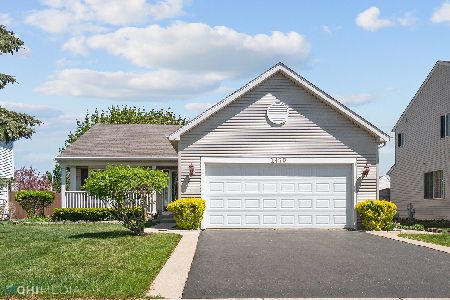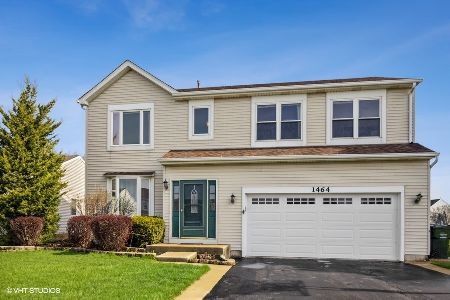1484 Woodland Drive, South Elgin, Illinois 60177
$387,000
|
Sold
|
|
| Status: | Closed |
| Sqft: | 2,322 |
| Cost/Sqft: | $167 |
| Beds: | 4 |
| Baths: | 3 |
| Year Built: | 2000 |
| Property Taxes: | $9,518 |
| Days On Market: | 379 |
| Lot Size: | 0,20 |
Description
Large 4 bedroom 2.5 bath home. Premium location backing to the park w/stocked pond. Nice open floor plan flows from kitchen into family room w/wood burning fireplace. Kitchen has been updated with cherry cabinets, granite, and SS appliances. Four generous bedrooms upstairs, with utility closet on the landing. Over-sized master BR has two closets, a walk-in with organizers. Master bath has double sinks, high-end soaker tub, separate shower. Enjoy summer evenings from your deck overlooking the pond. Full, basement Semi finished. Nice shed at the back of the lot. Kids can fish in the pond. Roof replaced 3 years ago, refrigerator 4 yrs ago, furnace 2 years old, 1 of 2 h2o heaters 2.5 years old. Home has some nice touches but in need of some loving care and decorating ideas. Sold as-is.
Property Specifics
| Single Family | |
| — | |
| — | |
| 2000 | |
| — | |
| — | |
| No | |
| 0.2 |
| Kane | |
| Kingsport Village | |
| 0 / Not Applicable | |
| — | |
| — | |
| — | |
| 12267099 | |
| 0633203025 |
Nearby Schools
| NAME: | DISTRICT: | DISTANCE: | |
|---|---|---|---|
|
High School
South Elgin High School |
46 | Not in DB | |
Property History
| DATE: | EVENT: | PRICE: | SOURCE: |
|---|---|---|---|
| 10 Mar, 2025 | Sold | $387,000 | MRED MLS |
| 8 Feb, 2025 | Under contract | $387,000 | MRED MLS |
| 11 Jan, 2025 | Listed for sale | $387,000 | MRED MLS |
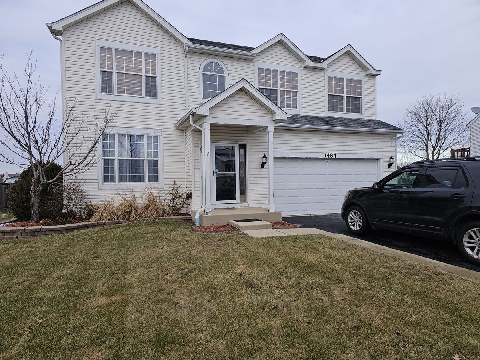
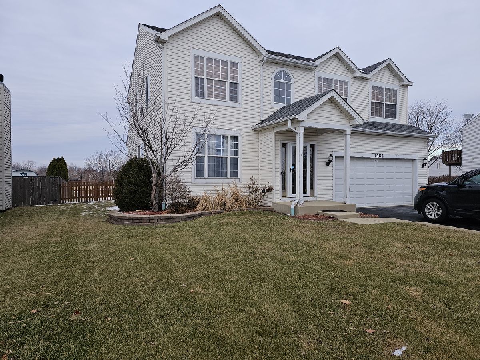
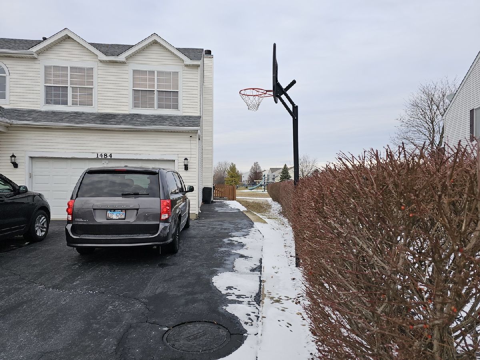
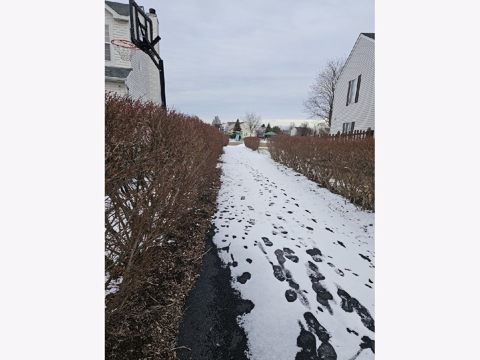
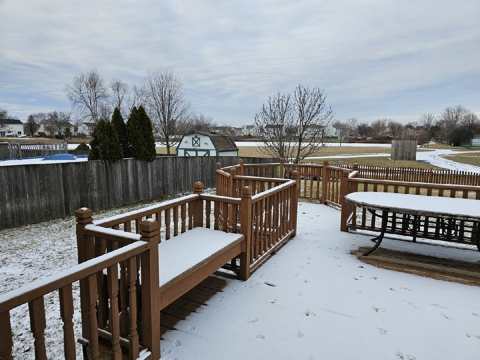
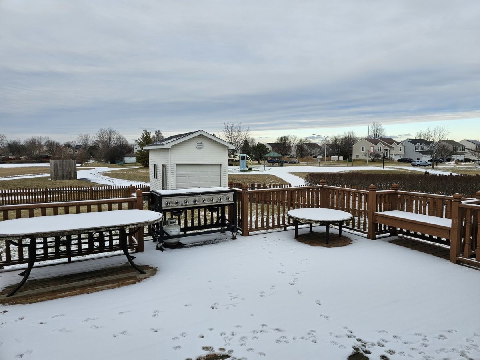
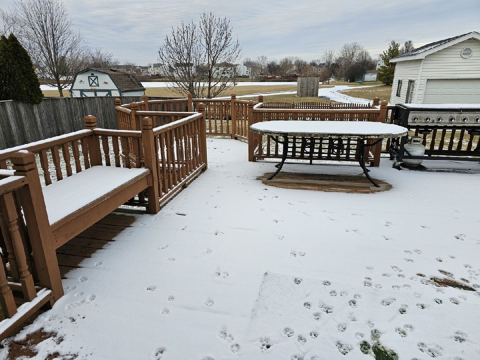
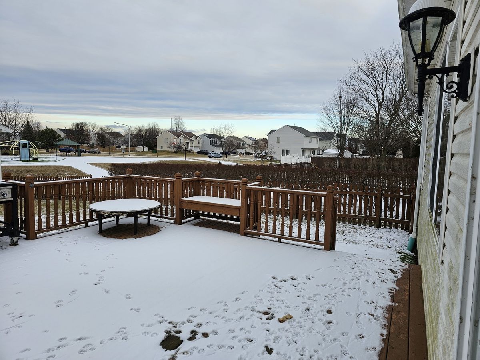
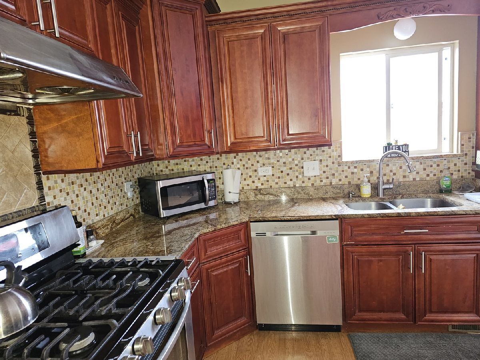
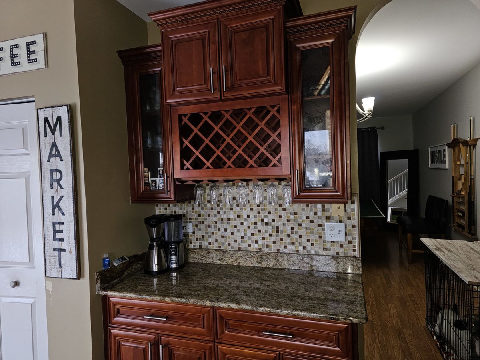
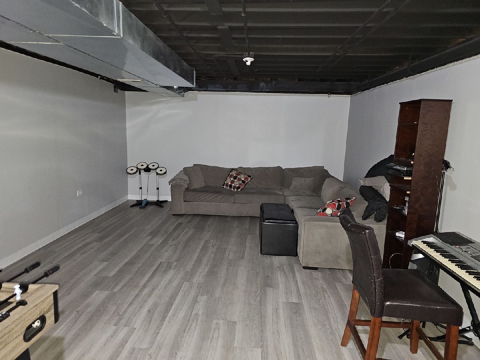
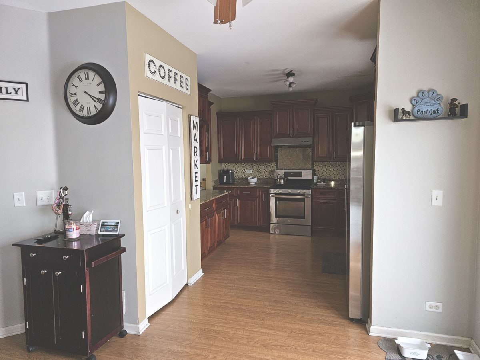
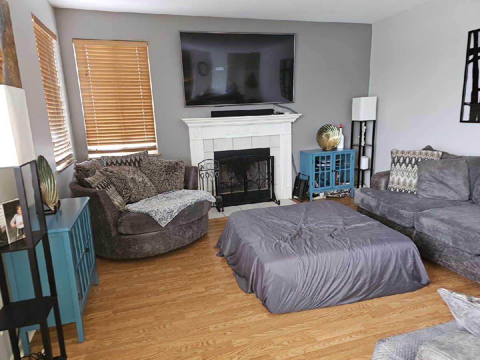
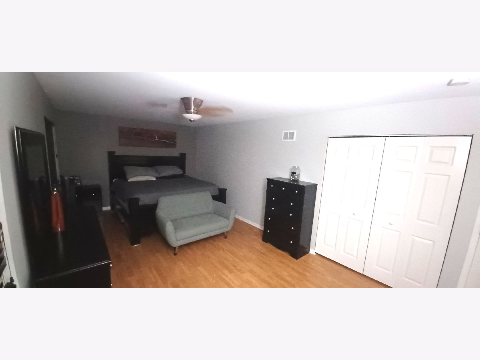
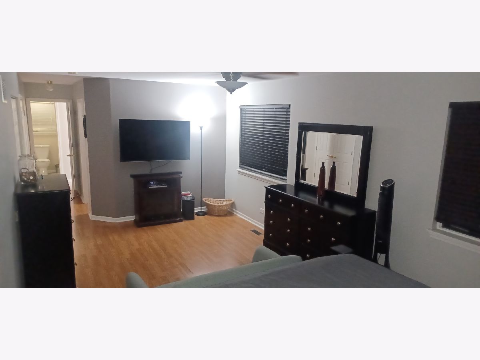
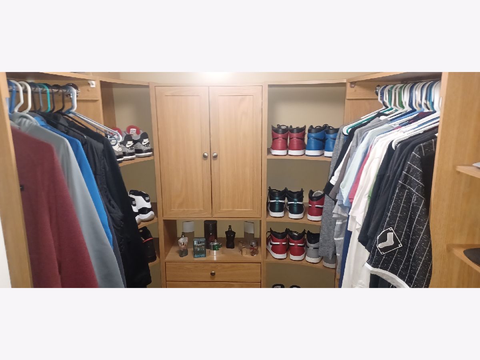
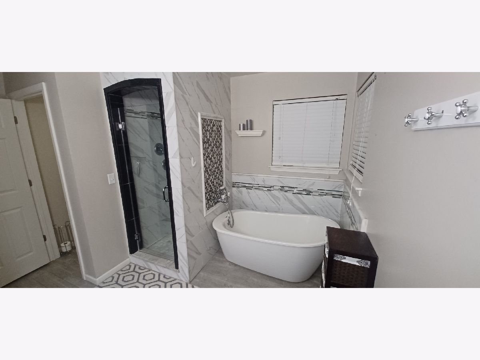
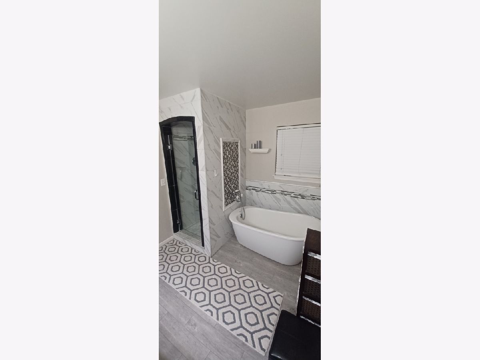
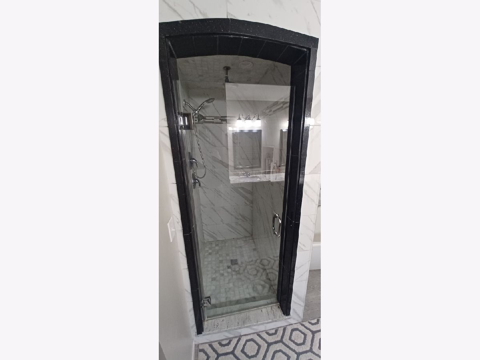
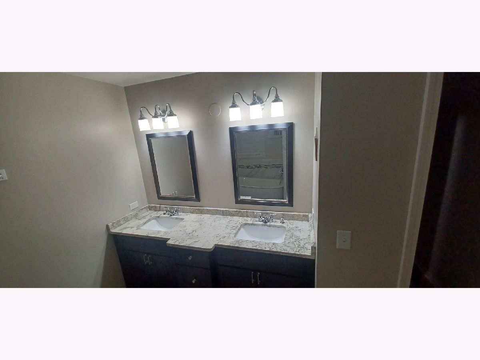
Room Specifics
Total Bedrooms: 4
Bedrooms Above Ground: 4
Bedrooms Below Ground: 0
Dimensions: —
Floor Type: —
Dimensions: —
Floor Type: —
Dimensions: —
Floor Type: —
Full Bathrooms: 3
Bathroom Amenities: —
Bathroom in Basement: 0
Rooms: —
Basement Description: —
Other Specifics
| 2 | |
| — | |
| — | |
| — | |
| — | |
| 55X144X59X127X23 | |
| — | |
| — | |
| — | |
| — | |
| Not in DB | |
| — | |
| — | |
| — | |
| — |
Tax History
| Year | Property Taxes |
|---|---|
| 2025 | $9,518 |
Contact Agent
Nearby Similar Homes
Nearby Sold Comparables
Contact Agent
Listing Provided By
Century 21 Circle





