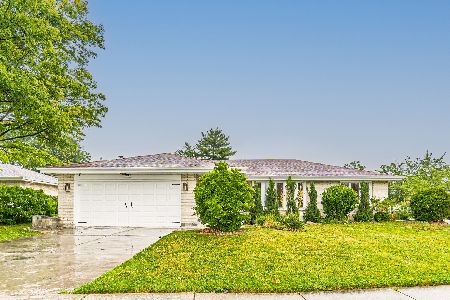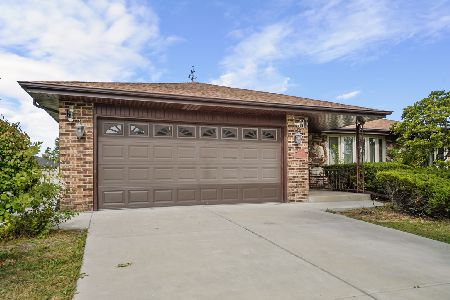14840 80th Avenue, Orland Park, Illinois 60462
$500,000
|
Sold
|
|
| Status: | Closed |
| Sqft: | 3,205 |
| Cost/Sqft: | $161 |
| Beds: | 4 |
| Baths: | 3 |
| Year Built: | 1987 |
| Property Taxes: | $10,957 |
| Days On Market: | 1949 |
| Lot Size: | 0,73 |
Description
One of a kind secluded wooded setting in the heart of Orland Park ! This gorgeous McNaughton built custom brick home features 4 large bedrooms, an open floorplan with vaulted ceilings, 3 car side load garage, and a finished basement. Enjoy the private views of the wooded ravine/creek from the expansive deck or from the patio while sitting in the hot tub or take a stroll down the flagstone path and sit and relax by the creek. Beautiful kitchen with granite counters, double oven and stainless steel appliances. Inviting great room with vaulted ceilings and 2 sided fireplace. Four large bedrooms with walk in closets. Finished lookout basement features a fireplace, plenty of storage and pre-plumbed for kitchenette/bar. Shed to store lawn/snow equipment and patio furniture. Pool table, hot tub and grill with natural gas connection stay. Home has been extremely well maintained.
Property Specifics
| Single Family | |
| — | |
| Traditional | |
| 1987 | |
| Full,English | |
| — | |
| No | |
| 0.73 |
| Cook | |
| — | |
| 0 / Not Applicable | |
| None | |
| Private Well | |
| Septic-Private | |
| 10860629 | |
| 27114010490000 |
Property History
| DATE: | EVENT: | PRICE: | SOURCE: |
|---|---|---|---|
| 10 Dec, 2007 | Sold | $643,750 | MRED MLS |
| 12 Sep, 2007 | Under contract | $699,900 | MRED MLS |
| — | Last price change | $749,900 | MRED MLS |
| 17 May, 2007 | Listed for sale | $749,900 | MRED MLS |
| 16 Nov, 2020 | Sold | $500,000 | MRED MLS |
| 23 Sep, 2020 | Under contract | $514,900 | MRED MLS |
| 17 Sep, 2020 | Listed for sale | $514,900 | MRED MLS |
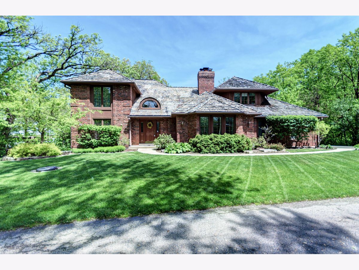
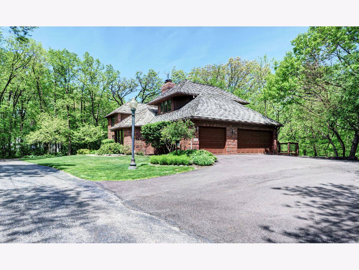
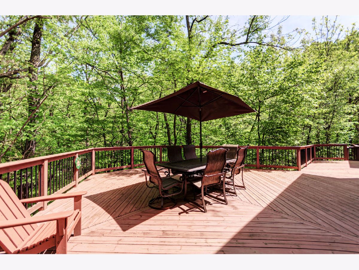
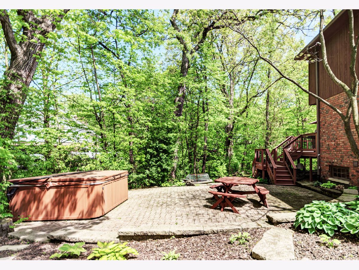
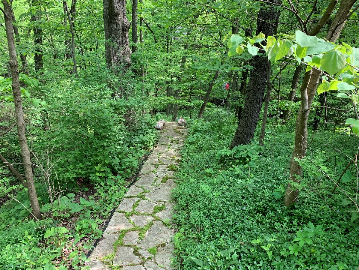


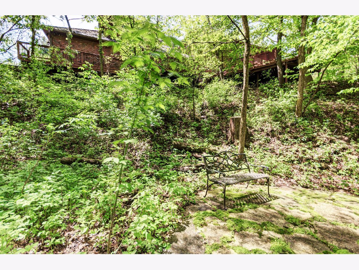
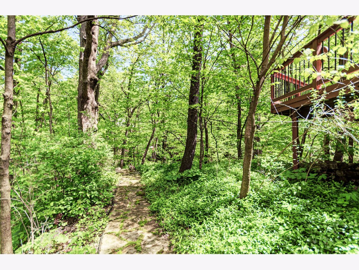



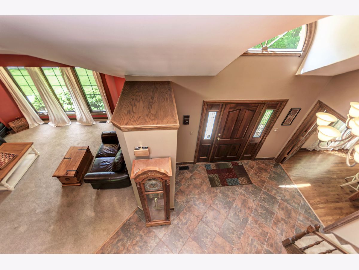
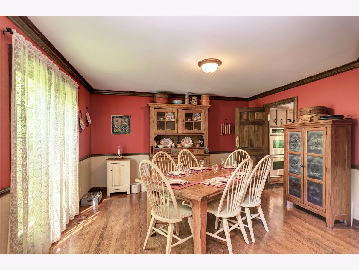



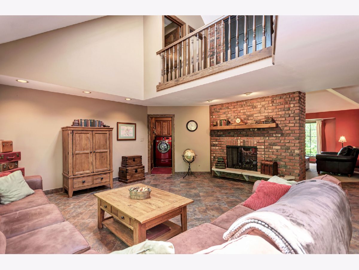

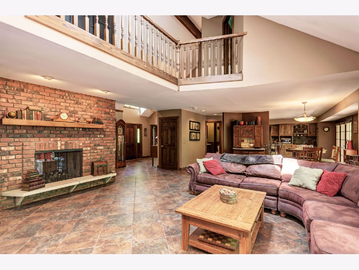

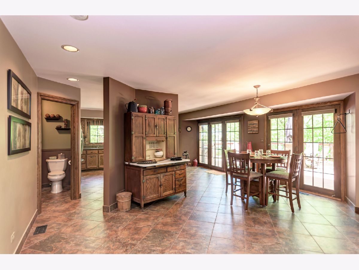


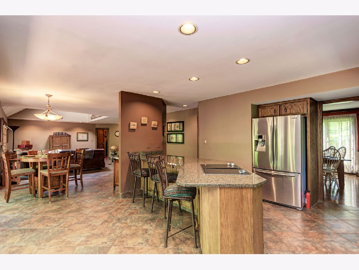



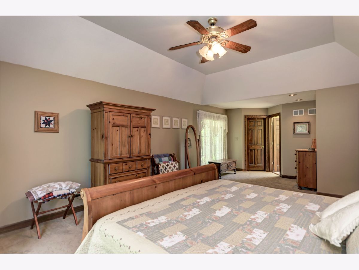


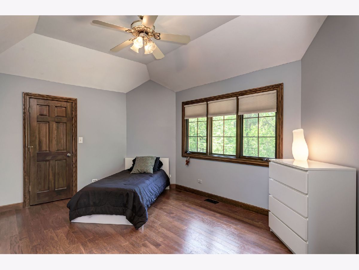

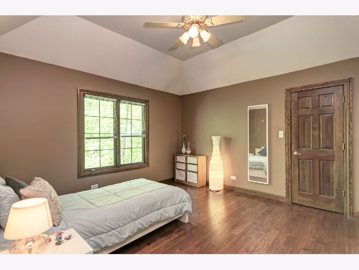
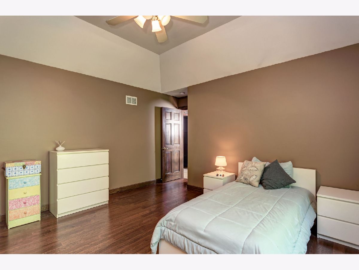
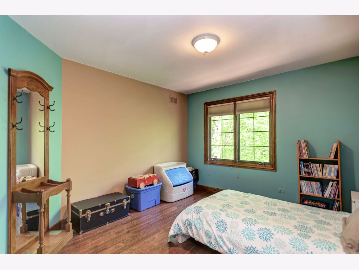
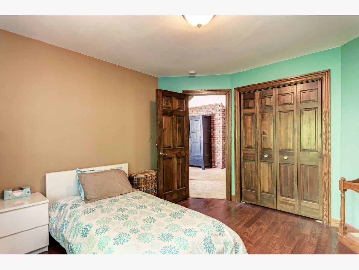
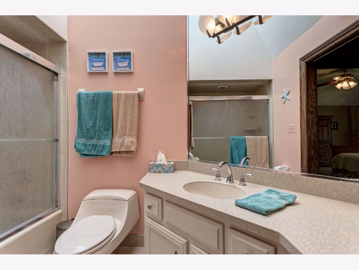
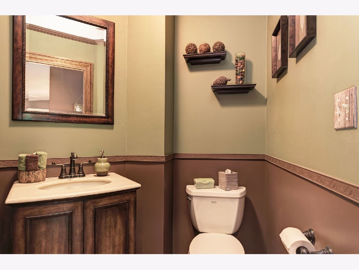
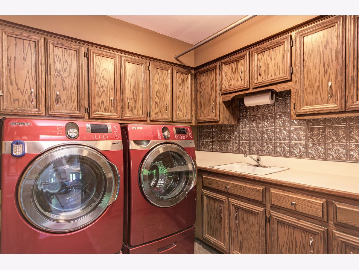
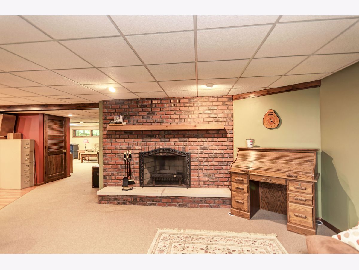



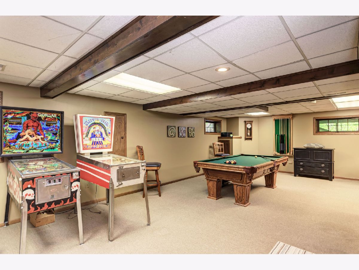
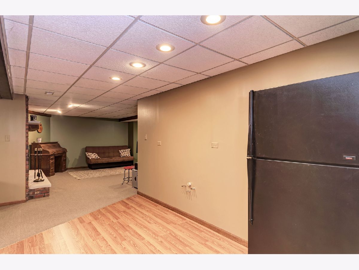
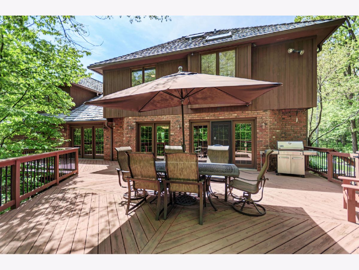

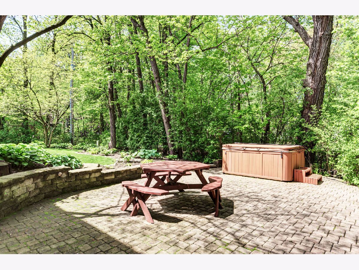
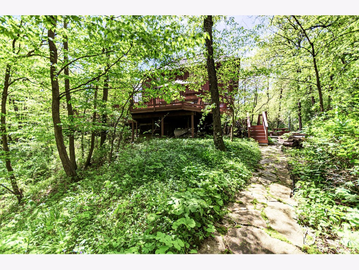
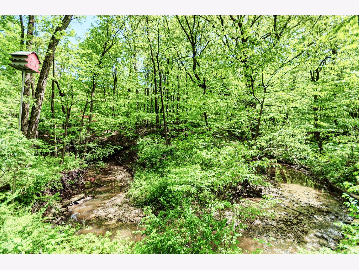
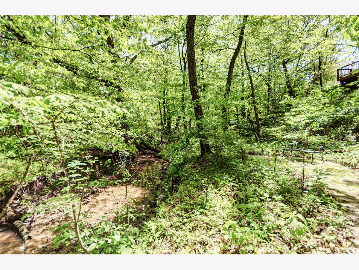

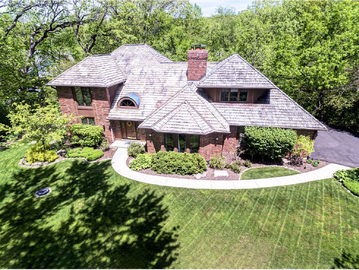

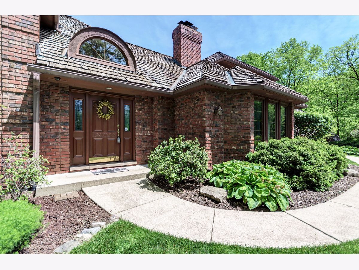


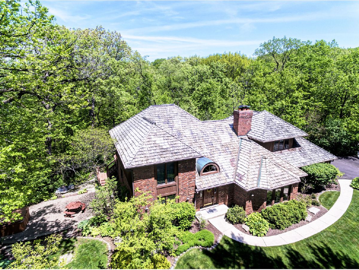
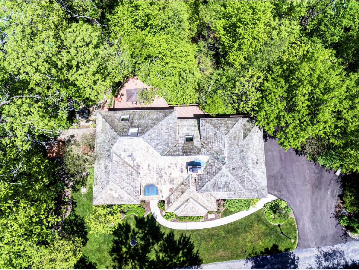
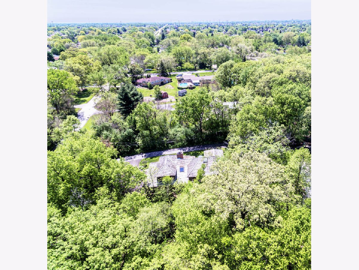

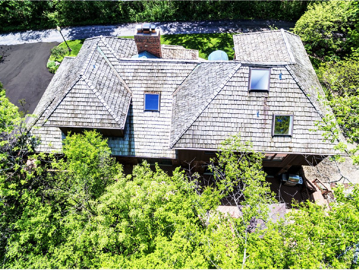
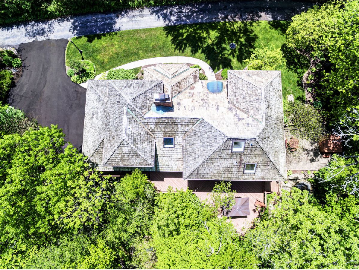
Room Specifics
Total Bedrooms: 4
Bedrooms Above Ground: 4
Bedrooms Below Ground: 0
Dimensions: —
Floor Type: Carpet
Dimensions: —
Floor Type: Carpet
Dimensions: —
Floor Type: Carpet
Full Bathrooms: 3
Bathroom Amenities: Separate Shower,Double Sink
Bathroom in Basement: 0
Rooms: Loft,Breakfast Room,Recreation Room
Basement Description: Finished
Other Specifics
| 3 | |
| Concrete Perimeter | |
| Asphalt,Side Drive | |
| Deck, Patio, Hot Tub, Brick Paver Patio | |
| Forest Preserve Adjacent,Irregular Lot,Landscaped,Stream(s),Wooded,Mature Trees | |
| 179 X 247 X 109 X 226 | |
| Full,Unfinished | |
| Full | |
| Vaulted/Cathedral Ceilings, Skylight(s), Hot Tub, Hardwood Floors, First Floor Laundry, Walk-In Closet(s) | |
| Double Oven, Microwave, Dishwasher, Refrigerator, Washer, Dryer | |
| Not in DB | |
| Street Paved | |
| — | |
| — | |
| — |
Tax History
| Year | Property Taxes |
|---|---|
| 2007 | $9,056 |
| 2020 | $10,957 |
Contact Agent
Nearby Similar Homes
Nearby Sold Comparables
Contact Agent
Listing Provided By
Classic Realty Group, Inc.



