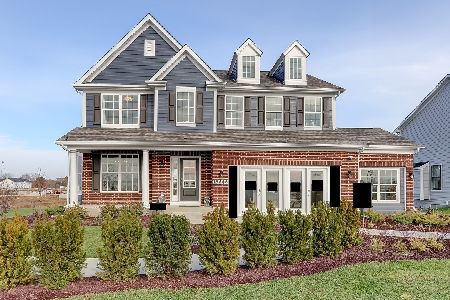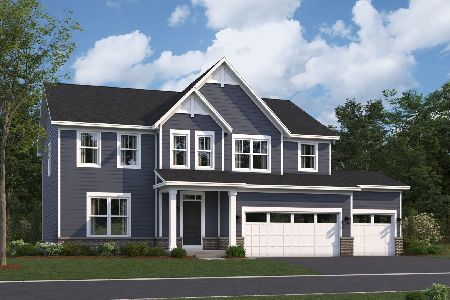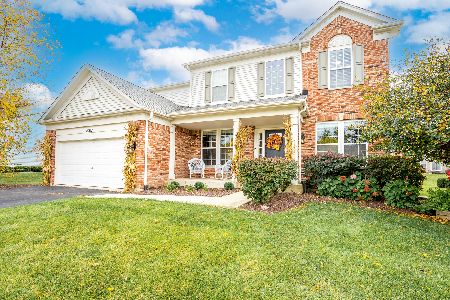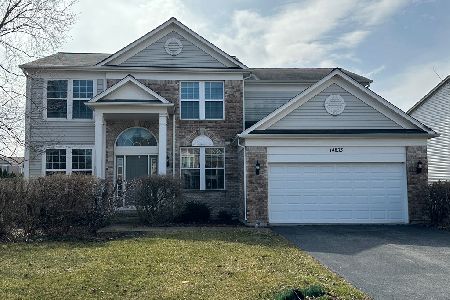14841 Richton Drive, Lockport, Illinois 60441
$369,000
|
Sold
|
|
| Status: | Closed |
| Sqft: | 3,199 |
| Cost/Sqft: | $116 |
| Beds: | 4 |
| Baths: | 4 |
| Year Built: | 2007 |
| Property Taxes: | $11,306 |
| Days On Market: | 3537 |
| Lot Size: | 0,25 |
Description
Upgrades abound in this pristine, well decorated Birmingham model because it was the former model home! At over 3200 sq ft it boasts vaulted ceilings, Corian countertops, cherry cabinets, stainless appliances, butler pantry, jacuzzi tub, and one of the best finished basements around! There is even a mini kitchen in the basement in addition to a 20 x 26 rec room. The two story family room has custom buit-in shelves by the fireplace. Even the yard is immaculate with a paver patio, sprinkler system and professional landscaping. The garage even has central air, separate gfa furnace, and top-of -the-line epoxy floors.
Property Specifics
| Single Family | |
| — | |
| Traditional | |
| 2007 | |
| Full | |
| BIRMINGHAM | |
| No | |
| 0.25 |
| Will | |
| Cedar Ridge | |
| 179 / Quarterly | |
| Other | |
| Public | |
| Public Sewer | |
| 09228334 | |
| 1605281070060000 |
Nearby Schools
| NAME: | DISTRICT: | DISTANCE: | |
|---|---|---|---|
|
Middle School
Homer Junior High School |
33C | Not in DB | |
|
High School
Lockport Township High School |
205 | Not in DB | |
Property History
| DATE: | EVENT: | PRICE: | SOURCE: |
|---|---|---|---|
| 7 May, 2010 | Sold | $381,990 | MRED MLS |
| 6 Mar, 2010 | Under contract | $392,490 | MRED MLS |
| 2 Mar, 2010 | Listed for sale | $392,490 | MRED MLS |
| 26 Aug, 2016 | Sold | $369,000 | MRED MLS |
| 11 Jul, 2016 | Under contract | $369,900 | MRED MLS |
| — | Last price change | $379,900 | MRED MLS |
| 16 May, 2016 | Listed for sale | $379,900 | MRED MLS |
Room Specifics
Total Bedrooms: 4
Bedrooms Above Ground: 4
Bedrooms Below Ground: 0
Dimensions: —
Floor Type: Carpet
Dimensions: —
Floor Type: Carpet
Dimensions: —
Floor Type: Carpet
Full Bathrooms: 4
Bathroom Amenities: Whirlpool,Separate Shower,Double Sink
Bathroom in Basement: 1
Rooms: Kitchen,Office,Play Room,Recreation Room
Basement Description: Finished,Sub-Basement
Other Specifics
| 3 | |
| Concrete Perimeter | |
| Asphalt | |
| Patio, Brick Paver Patio, Storms/Screens | |
| — | |
| 80 X 115 X 80 X 136 | |
| Unfinished | |
| Full | |
| Vaulted/Cathedral Ceilings, Hardwood Floors, First Floor Laundry | |
| Range, Microwave, Dishwasher, Refrigerator, Washer, Dryer, Disposal, Stainless Steel Appliance(s) | |
| Not in DB | |
| Sidewalks, Street Lights, Street Paved | |
| — | |
| — | |
| Gas Log |
Tax History
| Year | Property Taxes |
|---|---|
| 2016 | $11,306 |
Contact Agent
Nearby Similar Homes
Nearby Sold Comparables
Contact Agent
Listing Provided By
Century 21 Pride Realty







