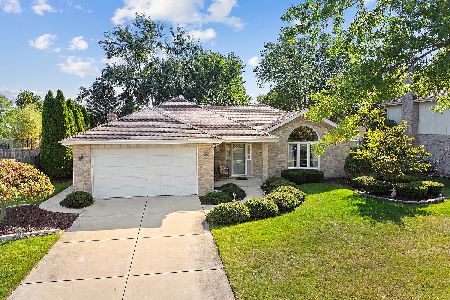14845 Eagle Ridge Drive, Homer Glen, Illinois 60491
$351,000
|
Sold
|
|
| Status: | Closed |
| Sqft: | 2,648 |
| Cost/Sqft: | $136 |
| Beds: | 4 |
| Baths: | 3 |
| Year Built: | 1994 |
| Property Taxes: | $8,334 |
| Days On Market: | 2346 |
| Lot Size: | 0,35 |
Description
Welcome home to this meticulously kept Woodbine Property. Main level includes updated kitchen granite countertops, plenty of cabinet space, and SS appliances. Beautiful hardwood flooring leads to spacious Family room perfect for relaxing around the wood burning fireplace. Private dining area, large living room and laundry room round out the main level. Head upstairs to find 4 spacious bedroom and newly carpeted flooring. Fully finished spacious basement is perfect for entertaining and includes 2nd kitchen area. Large fenced in backyard includes private paver patio that has recently been updated. Shed included.. New water heater. New sump pump. 1 block away from new walking path/park. MUST SEE
Property Specifics
| Single Family | |
| — | |
| — | |
| 1994 | |
| Full | |
| — | |
| No | |
| 0.35 |
| Will | |
| Woodbine | |
| — / Not Applicable | |
| None | |
| Lake Michigan | |
| Public Sewer | |
| 10490505 | |
| 1605104150010000 |
Nearby Schools
| NAME: | DISTRICT: | DISTANCE: | |
|---|---|---|---|
|
Grade School
Walsh Elementary School |
92 | — | |
|
Middle School
Oak Prairie Junior High School |
92 | Not in DB | |
|
High School
Lockport Township High School |
205 | Not in DB | |
|
Alternate Elementary School
Reed Elementary School |
— | Not in DB | |
Property History
| DATE: | EVENT: | PRICE: | SOURCE: |
|---|---|---|---|
| 12 Mar, 2010 | Sold | $342,000 | MRED MLS |
| 27 Jan, 2010 | Under contract | $369,900 | MRED MLS |
| 25 Oct, 2009 | Listed for sale | $369,900 | MRED MLS |
| 5 Dec, 2019 | Sold | $351,000 | MRED MLS |
| 23 Sep, 2019 | Under contract | $359,900 | MRED MLS |
| — | Last price change | $363,900 | MRED MLS |
| 22 Aug, 2019 | Listed for sale | $364,900 | MRED MLS |
Room Specifics
Total Bedrooms: 4
Bedrooms Above Ground: 4
Bedrooms Below Ground: 0
Dimensions: —
Floor Type: Wood Laminate
Dimensions: —
Floor Type: Wood Laminate
Dimensions: —
Floor Type: Carpet
Full Bathrooms: 3
Bathroom Amenities: —
Bathroom in Basement: 0
Rooms: Eating Area,Foyer,Recreation Room
Basement Description: Finished
Other Specifics
| 3 | |
| — | |
| Concrete | |
| Brick Paver Patio | |
| Fenced Yard | |
| 167 X 81 X 168 X 92 | |
| — | |
| Full | |
| Vaulted/Cathedral Ceilings, Hardwood Floors, First Floor Laundry | |
| Range, Dishwasher, Refrigerator, Disposal, Stainless Steel Appliance(s) | |
| Not in DB | |
| Sidewalks, Street Lights, Street Paved | |
| — | |
| — | |
| Wood Burning |
Tax History
| Year | Property Taxes |
|---|---|
| 2010 | $7,897 |
| 2019 | $8,334 |
Contact Agent
Nearby Similar Homes
Nearby Sold Comparables
Contact Agent
Listing Provided By
Redfin Corporation







