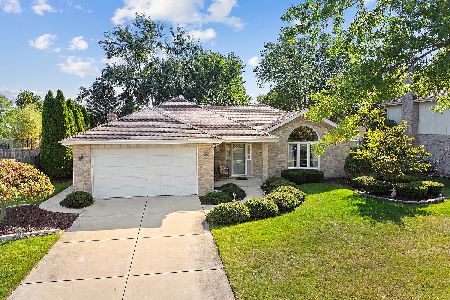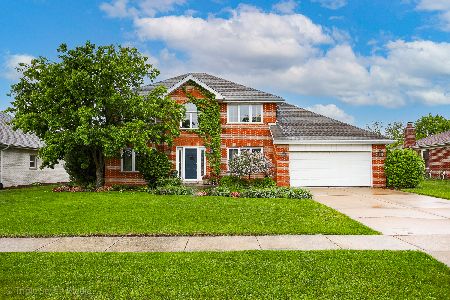14850 Eagle Ridge Drive, Homer Glen, Illinois 60491
$375,000
|
Sold
|
|
| Status: | Closed |
| Sqft: | 2,700 |
| Cost/Sqft: | $141 |
| Beds: | 3 |
| Baths: | 4 |
| Year Built: | 1993 |
| Property Taxes: | $7,847 |
| Days On Market: | 2610 |
| Lot Size: | 0,28 |
Description
Beautiful colonial made for entertaining in highly desired Woodbine Estates, moments away from Heritage Park! This gorgeous, well cared for home that hosts an open concept kitchen/family room combo complete with brick fireplace. The kitchen features updated granite countertops and SS appliance package. The first floor is complete w/ an office, formal dining room w/ beautiful ceiling detail, living room & remodeled powder room. The finished basement includes a large rec room, granite kitchenette w/ built-in microwave and wine refr, bedroom, 1/2 bath ample storage and new carpet. Upstairs, you will have plenty of space in the 3 BR w/ large walk in closets. The master suite offers a 5 piece on suite bath. Recent updates include 4 year old roof/skylights, windows, refin'd hrdwd flrs, granite counters, high-eff HVAC, HW heater, sump, 6-panel hrdwd doors throughout, new front door & whisper belt garage door opener & Nest Therm. This home is efficient, worry free and ready for new owners
Property Specifics
| Single Family | |
| — | |
| Georgian | |
| 1993 | |
| Full | |
| — | |
| No | |
| 0.28 |
| Will | |
| Woodbine | |
| 0 / Not Applicable | |
| None | |
| Public | |
| Public Sewer | |
| 10146724 | |
| 1605104100310000 |
Property History
| DATE: | EVENT: | PRICE: | SOURCE: |
|---|---|---|---|
| 4 May, 2015 | Sold | $337,750 | MRED MLS |
| 11 Apr, 2015 | Under contract | $339,900 | MRED MLS |
| 29 Mar, 2015 | Listed for sale | $339,900 | MRED MLS |
| 28 Feb, 2019 | Sold | $375,000 | MRED MLS |
| 24 Jan, 2019 | Under contract | $380,000 | MRED MLS |
| — | Last price change | $389,900 | MRED MLS |
| 29 Nov, 2018 | Listed for sale | $389,900 | MRED MLS |
Room Specifics
Total Bedrooms: 4
Bedrooms Above Ground: 3
Bedrooms Below Ground: 1
Dimensions: —
Floor Type: Carpet
Dimensions: —
Floor Type: Carpet
Dimensions: —
Floor Type: Carpet
Full Bathrooms: 4
Bathroom Amenities: Whirlpool,Separate Shower,Double Sink
Bathroom in Basement: 1
Rooms: Loft,Office,Recreation Room,Other Room
Basement Description: Finished,Crawl
Other Specifics
| 2 | |
| Concrete Perimeter | |
| Concrete | |
| Deck, Storms/Screens | |
| Landscaped | |
| 76 X 167 | |
| Pull Down Stair | |
| Full | |
| Skylight(s), Bar-Wet, Hardwood Floors, First Floor Laundry | |
| Range, Microwave, Dishwasher, Refrigerator, Washer, Dryer, Disposal, Stainless Steel Appliance(s), Wine Refrigerator | |
| Not in DB | |
| Sidewalks, Street Lights, Street Paved | |
| — | |
| — | |
| Wood Burning, Gas Starter |
Tax History
| Year | Property Taxes |
|---|---|
| 2015 | $7,673 |
| 2019 | $7,847 |
Contact Agent
Nearby Similar Homes
Nearby Sold Comparables
Contact Agent
Listing Provided By
Realtopia Real Estate Inc








