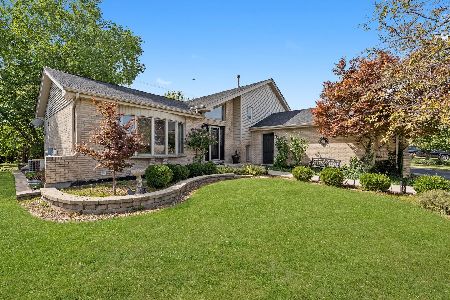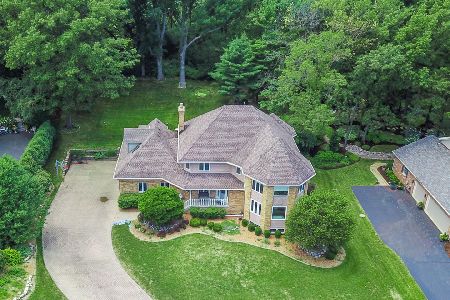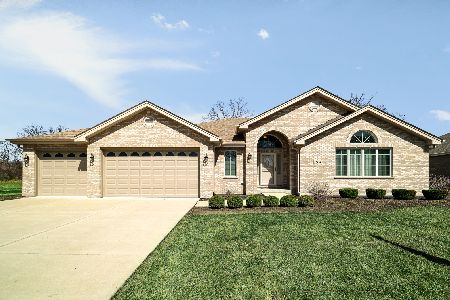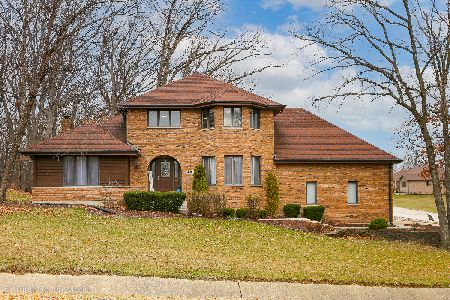14845 Woodcrest Avenue, Homer Glen, Illinois 60491
$540,000
|
Sold
|
|
| Status: | Closed |
| Sqft: | 6,496 |
| Cost/Sqft: | $87 |
| Beds: | 5 |
| Baths: | 4 |
| Year Built: | 1998 |
| Property Taxes: | $14,265 |
| Days On Market: | 2644 |
| Lot Size: | 0,65 |
Description
Just Reduced $20,000! Exceptional Custom Built 5 Bedrm,4 Bath Luxury Home Overlooking a Private Lake with a Stunning In ground Pool! Soaring Oaks, Spectacular Views,Deck & Concrete Patios make this home a true Retreat! 2 Story Entry, Hardwood Floors throughout all 3 levels. Wonderful Open Floor Plan with Volume Ceilings,6 Panel Doors, Cove Moldings &Trey Ceilings.2 Story Great Room with a Dramatic Fireplace & Floor to Ceiling Windows.Updated Kitchen with 42'Cabs, Granite Counter Tops,Huge Island, Butler's Pantry & SS appl. Sun Room with Access to Upper Level Deck.1st Floor Office/Bedrm & 4 Bedrms Upstairs. Massive Master Bedrm. Suite with Vaulted Ceiling,Walk in Closet & Luxurious Master bath.Looking for Related living? Fully Finished Walkout Lower Level offers a Great Rm.w/ 2nd Fireplace, Bedrm, Second Kitchen & Full Bath.News Include;New Roof on House & Garage 2017,New Furnace/C.Air 2017.
Property Specifics
| Single Family | |
| — | |
| — | |
| 1998 | |
| Walkout | |
| — | |
| Yes | |
| 0.65 |
| Will | |
| Spring Lake Woods | |
| 0 / Not Applicable | |
| None | |
| Lake Michigan,Public | |
| Public Sewer | |
| 10122014 | |
| 1605124070100000 |
Property History
| DATE: | EVENT: | PRICE: | SOURCE: |
|---|---|---|---|
| 14 Jan, 2019 | Sold | $540,000 | MRED MLS |
| 7 Nov, 2018 | Under contract | $565,000 | MRED MLS |
| — | Last price change | $585,000 | MRED MLS |
| 25 Oct, 2018 | Listed for sale | $585,000 | MRED MLS |
Room Specifics
Total Bedrooms: 5
Bedrooms Above Ground: 5
Bedrooms Below Ground: 0
Dimensions: —
Floor Type: Hardwood
Dimensions: —
Floor Type: Hardwood
Dimensions: —
Floor Type: Hardwood
Dimensions: —
Floor Type: —
Full Bathrooms: 4
Bathroom Amenities: Whirlpool,Separate Shower,Double Sink
Bathroom in Basement: 1
Rooms: Heated Sun Room,Office,Kitchen,Bedroom 5,Recreation Room,Bonus Room,Storage
Basement Description: Finished,Exterior Access
Other Specifics
| 3.5 | |
| — | |
| Side Drive,Other | |
| Deck, Patio, Brick Paver Patio, In Ground Pool | |
| Lake Front,Pond(s),Water Rights,Water View,Wooded | |
| 28314 SQ.FT | |
| — | |
| Full | |
| Vaulted/Cathedral Ceilings, Hardwood Floors, First Floor Bedroom, In-Law Arrangement, First Floor Laundry, First Floor Full Bath | |
| — | |
| Not in DB | |
| — | |
| — | |
| — | |
| Wood Burning |
Tax History
| Year | Property Taxes |
|---|---|
| 2019 | $14,265 |
Contact Agent
Nearby Sold Comparables
Contact Agent
Listing Provided By
RE/MAX Synergy







