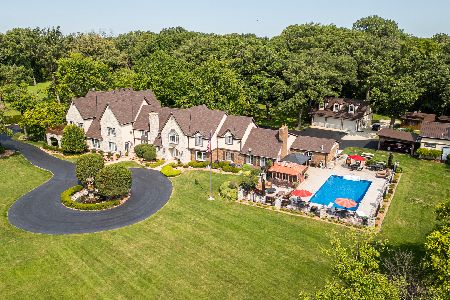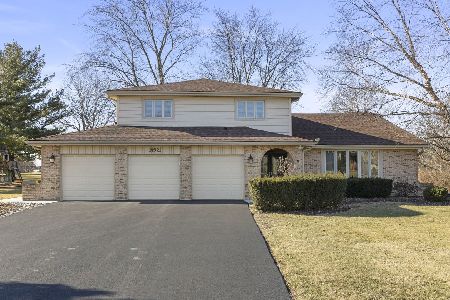14846 Glen Crest Lane, Homer Glen, Illinois 60491
$325,000
|
Sold
|
|
| Status: | Closed |
| Sqft: | 2,844 |
| Cost/Sqft: | $119 |
| Beds: | 4 |
| Baths: | 3 |
| Year Built: | 1988 |
| Property Taxes: | $8,818 |
| Days On Market: | 3468 |
| Lot Size: | 1,15 |
Description
Country living on sprawling 1.3 acre lot. Nice, low traffic, quiet Cedar Glen subdivision in Homer Glen. Wonderful Forester model that has been well maintained and is sparkling clean. Approximately 2840 square feet with 4 bedrooms, 2 & 1/2 baths, partial basement, patio,just stained deck, above ground pool and 10x14 lofted barn/shed. Open floor plan. Living room & dining room have gleaming 3/4 inch Oak floors. Kitchen has granite counter tops, oak of cabinets, sky light 3/4 inch hardwood flooring. Large family room w/gas starter fireplace, and lovely newer sliding doors. Master bath with shower, walk in closet plus 2 more closets! Updates include brand new carpeting in 3 bedrooms, and family rm. The stove, microwave & dishwasher 2015. Pool, Mechanicals for well-septic 2014. AC & furnace 2012. Water softener, 2008. 25 year architectural roof done 2004. No water bill here! On Well and Septic Play set also stays. Easy access to I-355 and surrounding suburbs, shopping etc.. Move in ready
Property Specifics
| Single Family | |
| — | |
| Quad Level | |
| 1988 | |
| Partial,English | |
| FORRESTER | |
| No | |
| 1.15 |
| Will | |
| Cedar Glen | |
| 0 / Not Applicable | |
| None | |
| Private Well | |
| Septic-Private | |
| 09295768 | |
| 1605163030150000 |
Property History
| DATE: | EVENT: | PRICE: | SOURCE: |
|---|---|---|---|
| 14 Oct, 2016 | Sold | $325,000 | MRED MLS |
| 31 Aug, 2016 | Under contract | $338,900 | MRED MLS |
| 23 Jul, 2016 | Listed for sale | $338,900 | MRED MLS |
Room Specifics
Total Bedrooms: 4
Bedrooms Above Ground: 4
Bedrooms Below Ground: 0
Dimensions: —
Floor Type: Carpet
Dimensions: —
Floor Type: Carpet
Dimensions: —
Floor Type: —
Full Bathrooms: 3
Bathroom Amenities: Separate Shower
Bathroom in Basement: 0
Rooms: No additional rooms
Basement Description: Unfinished
Other Specifics
| 2.5 | |
| Concrete Perimeter | |
| Asphalt | |
| Deck, Patio, Above Ground Pool | |
| — | |
| 180X304X259X156X30.35 | |
| — | |
| Full | |
| Vaulted/Cathedral Ceilings, Skylight(s), Hardwood Floors, First Floor Laundry | |
| Range, Microwave, Dishwasher, Refrigerator, Washer, Dryer | |
| Not in DB | |
| Street Lights, Street Paved | |
| — | |
| — | |
| Gas Starter |
Tax History
| Year | Property Taxes |
|---|---|
| 2016 | $8,818 |
Contact Agent
Nearby Sold Comparables
Contact Agent
Listing Provided By
RE/MAX 1st Service





