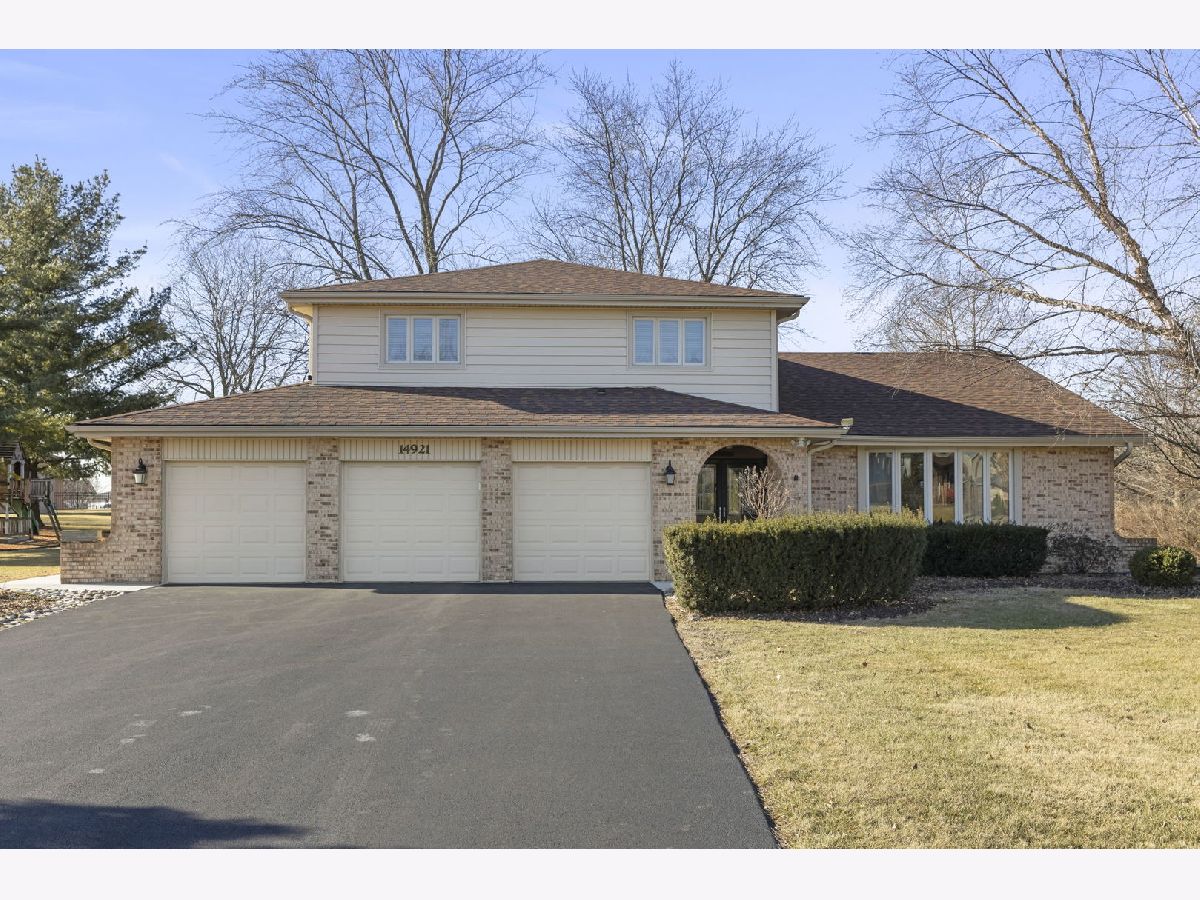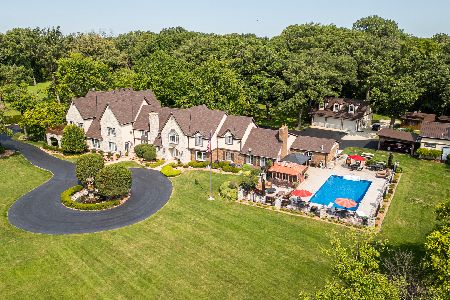14921 Cedar Glen Drive, Homer Glen, Illinois 60491
$585,000
|
Sold
|
|
| Status: | Closed |
| Sqft: | 2,815 |
| Cost/Sqft: | $212 |
| Beds: | 4 |
| Baths: | 3 |
| Year Built: | 1986 |
| Property Taxes: | $10,492 |
| Days On Market: | 348 |
| Lot Size: | 1,02 |
Description
Nestled in the heart of Homer Glen, 14921 Cedar Glen Drive offers the perfect blend of comfort, style, and convenience. This beautifully maintained home features spacious living areas, a luxurious Cherry wood, Granite and Stainless Steel kitchen, and a serene backyard retreat ideal for both relaxing and entertaining on 1.02 acres of land. This home features 4 bedrooms, 2.5 bathrooms, plenty of entertaining and storage spaces, as well as a large 3 car garage. This home has been extremely well-maintained and updated throughout the years, including, but not limited to: a new chlorinated septic system within a few years, a new furnace 3 years ago, a new AC 3 years ago, driveway asphalt redone two inches thick 2 years ago, new concrete porch and sidewalks completed 2 years ago, a new hot water tank 3 years ago, and the well pump was replaced in 2020. There have been many additional updates and upgrades throughout the years! With its prime location in a sought-after neighborhood, you'll enjoy easy access to parks, top-rated schools, shopping, and dining. Don't miss the opportunity to make this stunning property your next home!
Property Specifics
| Single Family | |
| — | |
| — | |
| 1986 | |
| — | |
| — | |
| No | |
| 1.02 |
| Will | |
| — | |
| 0 / Not Applicable | |
| — | |
| — | |
| — | |
| 12283115 | |
| 1605163030050000 |
Nearby Schools
| NAME: | DISTRICT: | DISTANCE: | |
|---|---|---|---|
|
High School
Lockport Township High School |
205 | Not in DB | |
Property History
| DATE: | EVENT: | PRICE: | SOURCE: |
|---|---|---|---|
| 21 Mar, 2025 | Sold | $585,000 | MRED MLS |
| 24 Feb, 2025 | Under contract | $595,595 | MRED MLS |
| 6 Feb, 2025 | Listed for sale | $595,595 | MRED MLS |





































Room Specifics
Total Bedrooms: 4
Bedrooms Above Ground: 4
Bedrooms Below Ground: 0
Dimensions: —
Floor Type: —
Dimensions: —
Floor Type: —
Dimensions: —
Floor Type: —
Full Bathrooms: 3
Bathroom Amenities: Separate Shower,Soaking Tub
Bathroom in Basement: 0
Rooms: —
Basement Description: Unfinished,Crawl
Other Specifics
| 3 | |
| — | |
| Asphalt | |
| — | |
| — | |
| 151X265X162X324 | |
| — | |
| — | |
| — | |
| — | |
| Not in DB | |
| — | |
| — | |
| — | |
| — |
Tax History
| Year | Property Taxes |
|---|---|
| 2025 | $10,492 |
Contact Agent
Nearby Sold Comparables
Contact Agent
Listing Provided By
RE/MAX Plaza




