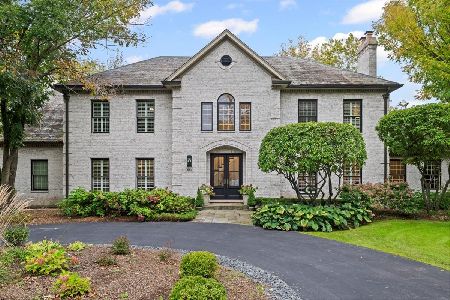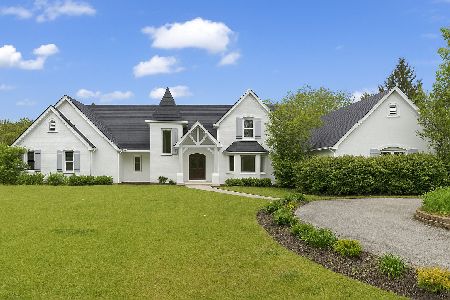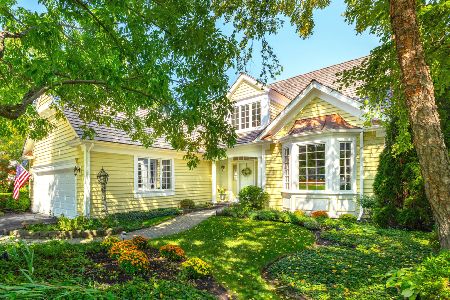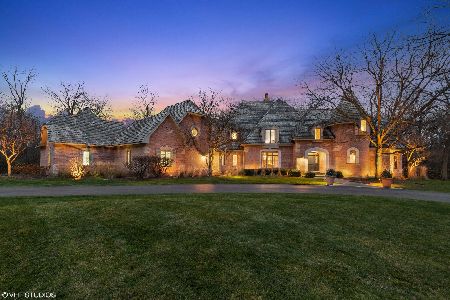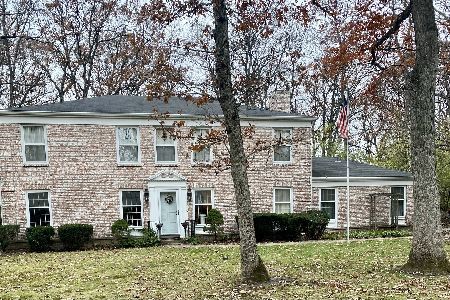1485 Abington Cambs Drive, Lake Forest, Illinois 60045
$1,686,250
|
Sold
|
|
| Status: | Closed |
| Sqft: | 5,968 |
| Cost/Sqft: | $301 |
| Beds: | 5 |
| Baths: | 7 |
| Year Built: | 1993 |
| Property Taxes: | $26,770 |
| Days On Market: | 3593 |
| Lot Size: | 1,60 |
Description
This elegant French Normandy home was built by Orren Pickell on 1.6 landscaped acres. This home features 5 bedrooms, 6.1 bathrooms, 5 fireplaces, newer Burmeister kitchen and master bath. The home features wonderful high ceilings, hardwood floors, large spacious bedrooms with en-suite baths, cherry library, wine cellar, full walk-out finished lower level with wet bar, fireplace, bedroom, full bath, exercise room, storage and 2 living areas. Bonus rooms include a screened porch and greenhouse. Additionally, there is a 4 car attached garage and wrap around Brazilian hardwood deck. This home is close to the train, highways I94 & 41, shopping and great schools. A wonderful home not to be missed!
Property Specifics
| Single Family | |
| — | |
| — | |
| 1993 | |
| Full,English | |
| — | |
| No | |
| 1.6 |
| Lake | |
| — | |
| 0 / Not Applicable | |
| None | |
| Public | |
| Public Sewer | |
| 09139412 | |
| 16063020320000 |
Nearby Schools
| NAME: | DISTRICT: | DISTANCE: | |
|---|---|---|---|
|
Grade School
Everett Elementary School |
67 | — | |
|
Middle School
Deer Path Middle School |
67 | Not in DB | |
|
High School
Lake Forest High School |
115 | Not in DB | |
Property History
| DATE: | EVENT: | PRICE: | SOURCE: |
|---|---|---|---|
| 30 Aug, 2012 | Sold | $1,762,500 | MRED MLS |
| 10 Aug, 2012 | Under contract | $1,995,000 | MRED MLS |
| — | Last price change | $2,199,000 | MRED MLS |
| 20 Feb, 2012 | Listed for sale | $2,399,000 | MRED MLS |
| 7 Nov, 2016 | Sold | $1,686,250 | MRED MLS |
| 22 Oct, 2016 | Under contract | $1,795,000 | MRED MLS |
| — | Last price change | $1,875,000 | MRED MLS |
| 15 Feb, 2016 | Listed for sale | $1,995,000 | MRED MLS |
| 27 Jun, 2023 | Sold | $2,150,000 | MRED MLS |
| 15 Jun, 2023 | Under contract | $2,195,000 | MRED MLS |
| 23 May, 2023 | Listed for sale | $2,195,000 | MRED MLS |
Room Specifics
Total Bedrooms: 5
Bedrooms Above Ground: 5
Bedrooms Below Ground: 0
Dimensions: —
Floor Type: Carpet
Dimensions: —
Floor Type: Carpet
Dimensions: —
Floor Type: Carpet
Dimensions: —
Floor Type: —
Full Bathrooms: 7
Bathroom Amenities: Whirlpool,Separate Shower,Steam Shower,Double Sink
Bathroom in Basement: 1
Rooms: Bedroom 5,Breakfast Room,Exercise Room,Foyer,Library,Play Room,Recreation Room,Screened Porch,Other Room
Basement Description: Finished,Exterior Access
Other Specifics
| 4 | |
| Concrete Perimeter | |
| Asphalt | |
| Deck, Porch, Greenhouse, Porch Screened | |
| Cul-De-Sac | |
| 235 X 261 X 274 X 234 | |
| — | |
| Full | |
| Vaulted/Cathedral Ceilings, Bar-Wet, Hardwood Floors, Heated Floors, First Floor Laundry, First Floor Full Bath | |
| Range, Microwave, Dishwasher, High End Refrigerator, Washer, Dryer, Disposal, Stainless Steel Appliance(s) | |
| Not in DB | |
| Street Paved | |
| — | |
| — | |
| Double Sided, Gas Log, Gas Starter |
Tax History
| Year | Property Taxes |
|---|---|
| 2012 | $26,985 |
| 2016 | $26,770 |
| 2023 | $27,073 |
Contact Agent
Nearby Similar Homes
Nearby Sold Comparables
Contact Agent
Listing Provided By
Dream Town Realty

