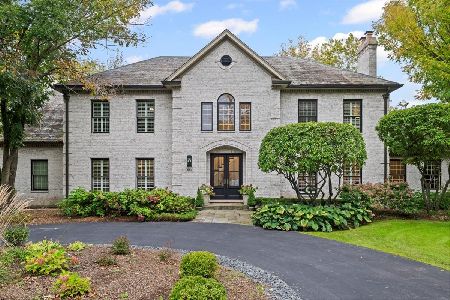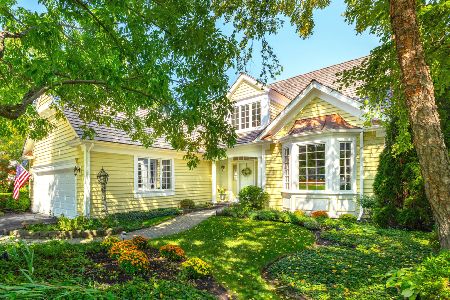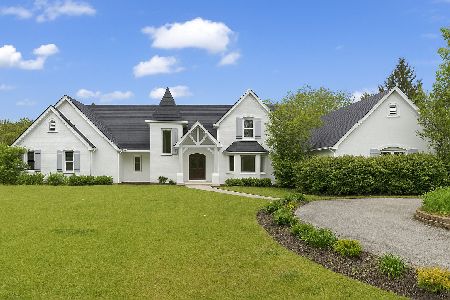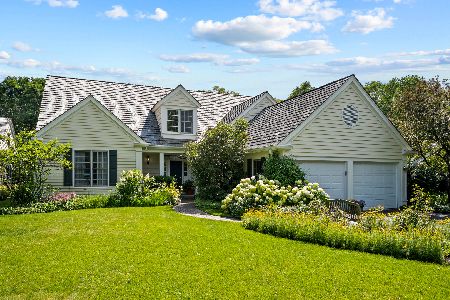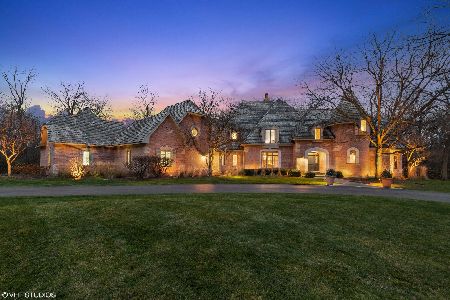550 Oak Knoll Drive, Lake Forest, Illinois 60045
$2,350,000
|
Sold
|
|
| Status: | Closed |
| Sqft: | 5,996 |
| Cost/Sqft: | $399 |
| Beds: | 4 |
| Baths: | 6 |
| Year Built: | 1990 |
| Property Taxes: | $16,981 |
| Days On Market: | 1204 |
| Lot Size: | 1,52 |
Description
Stunning, light-filled Cape Cod home, renovated throughout, sits on 1.5 beautifully landscaped acres. The gracious foyer with double glass entryway doors, curved staircase, exquisite millwork and glass transoms welcomes you into the home. Step into the living room offering a sitting area and separate area with fireplace which leads to the large dining room with butler's pantry, perfect for small or larger scale entertaining. The sunroom with tile floor has fabulous views of the backyard. The amazing chef's kitchen is new from top to bottom, with Wolf range, additional oven, Sub-zero refrigerator, white custom cabinetry, quartzite countertops, walk-in-pantry and generous eating area. The views from the kitchen through the double sliding glass doors is nothing short of extraordinary. A paneled library with fireplace is perfect for working from home, or for a quiet place to relax. The family room offers a vaulted and beamed ceiling and limestone fireplace with views of the lush backyard. A separate bonus room off the family room is ready to be a work room, office, playroom or whatever your heart desires and the laundry/mudroom has lots of storage. The second floor offers a gorgeous Primary Suite with two walk-in closets, new luxurious bath and a private office/sitting room with fireplace. Three additional bedrooms and two new baths complete this floor. Finished basement with recreation room, bar, bedroom, full bath and lots of storage. The home also boasts bluestone walkways, new driveway, new windows, three new ACs and furnaces and newer roof (2017). The fenced backyard with a breath-taking bluestone terrace and professional landscaping is perfect for enjoying evening sunsets. Too many updates to list. Don't miss this special home!
Property Specifics
| Single Family | |
| — | |
| — | |
| 1990 | |
| — | |
| — | |
| No | |
| 1.52 |
| Lake | |
| — | |
| 0 / Not Applicable | |
| — | |
| — | |
| — | |
| 11617399 | |
| 16063020220000 |
Nearby Schools
| NAME: | DISTRICT: | DISTANCE: | |
|---|---|---|---|
|
Grade School
Everett Elementary School |
67 | — | |
|
Middle School
Deer Path Middle School |
67 | Not in DB | |
|
High School
Lake Forest High School |
115 | Not in DB | |
Property History
| DATE: | EVENT: | PRICE: | SOURCE: |
|---|---|---|---|
| 30 Apr, 2020 | Sold | $908,205 | MRED MLS |
| 4 Mar, 2020 | Under contract | $999,000 | MRED MLS |
| 22 Jan, 2020 | Listed for sale | $999,000 | MRED MLS |
| 5 Dec, 2022 | Sold | $2,350,000 | MRED MLS |
| 4 Sep, 2022 | Under contract | $2,395,000 | MRED MLS |
| 30 Aug, 2022 | Listed for sale | $2,395,000 | MRED MLS |
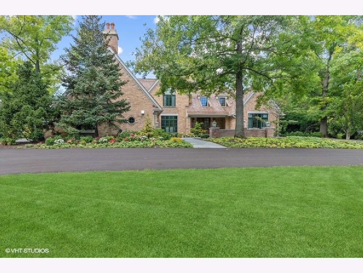
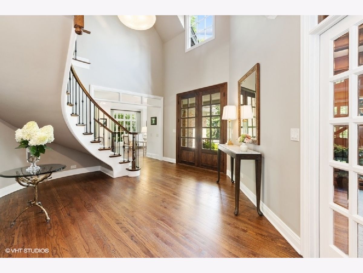
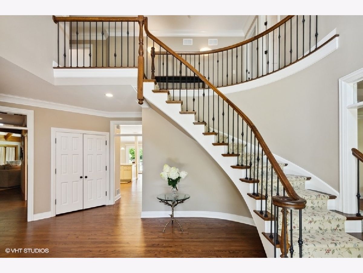
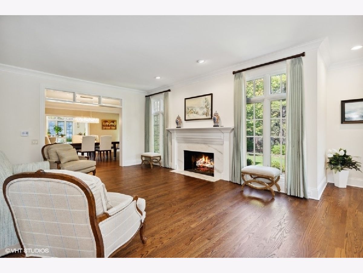
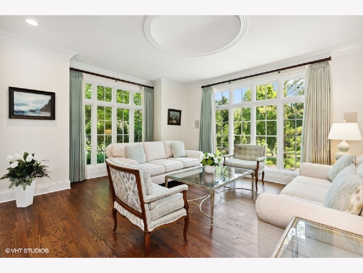
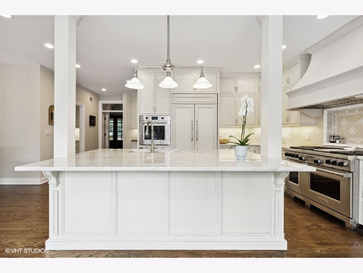
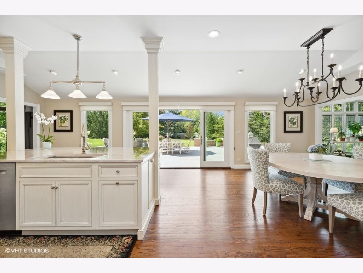
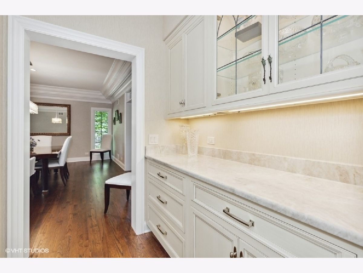
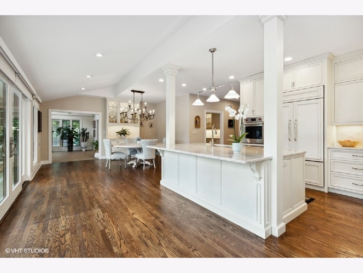
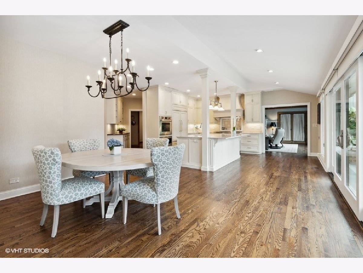
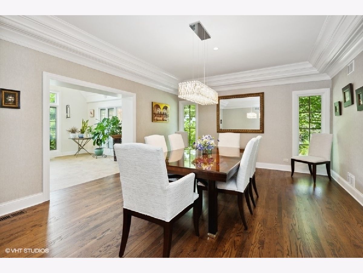
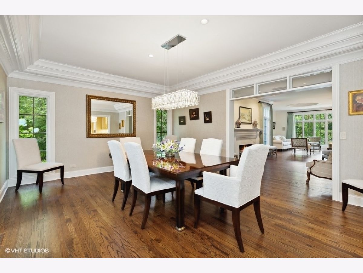
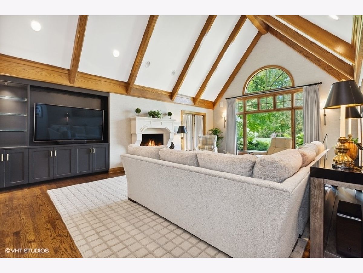
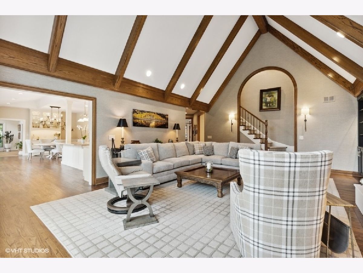
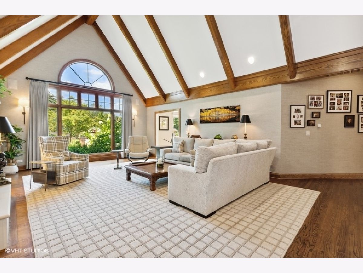
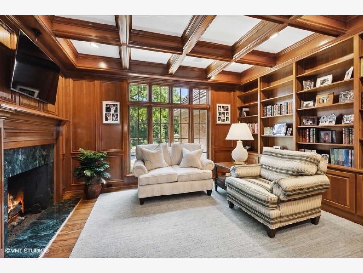
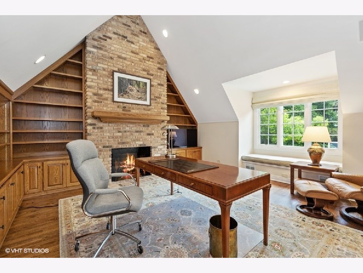
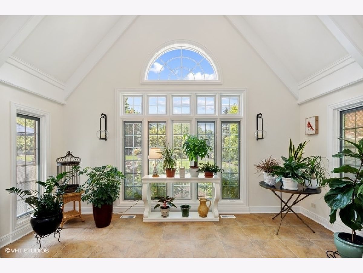
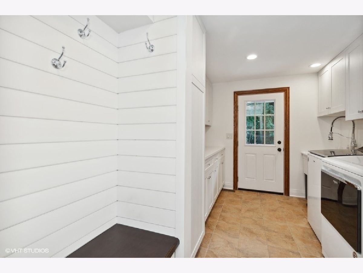
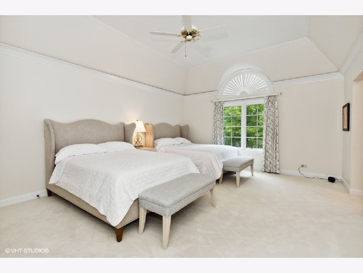
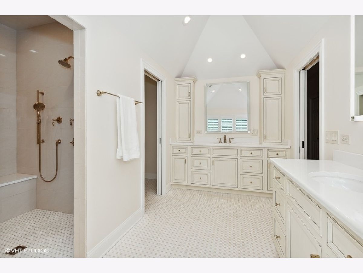
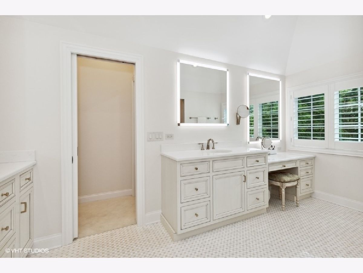
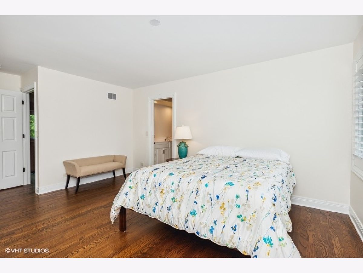
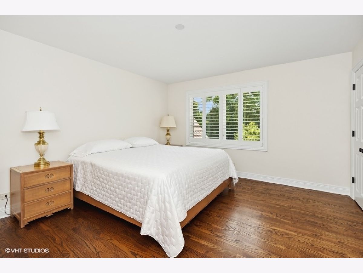
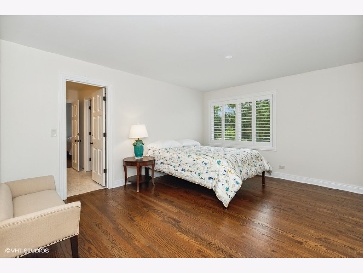
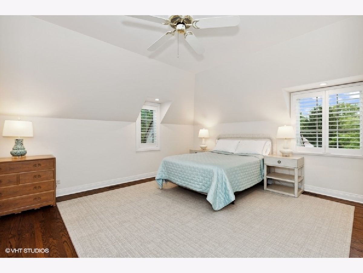
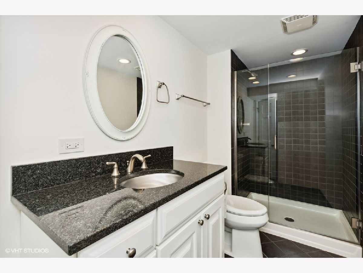
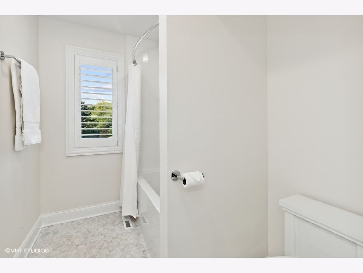
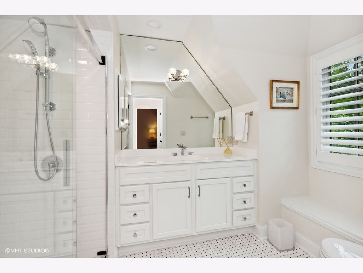
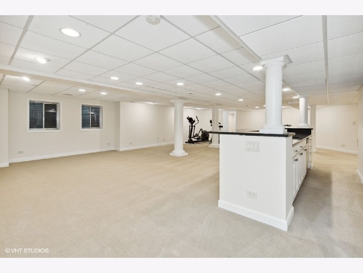
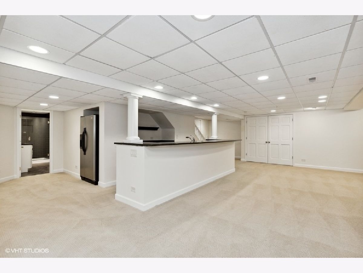
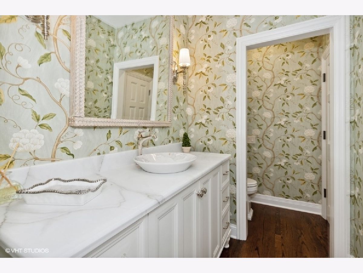
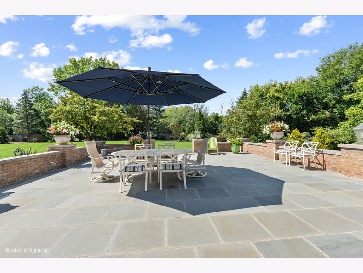
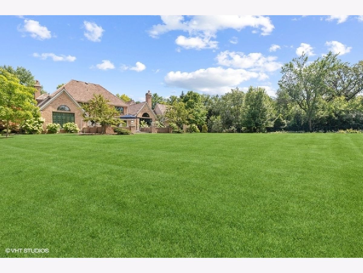
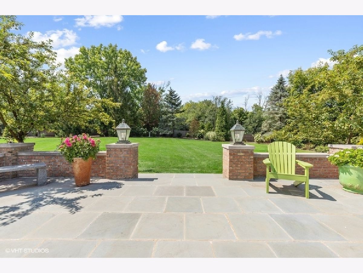
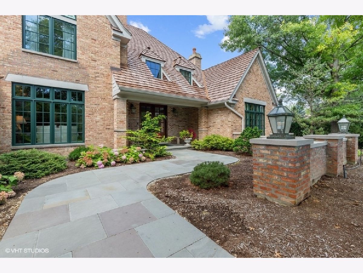
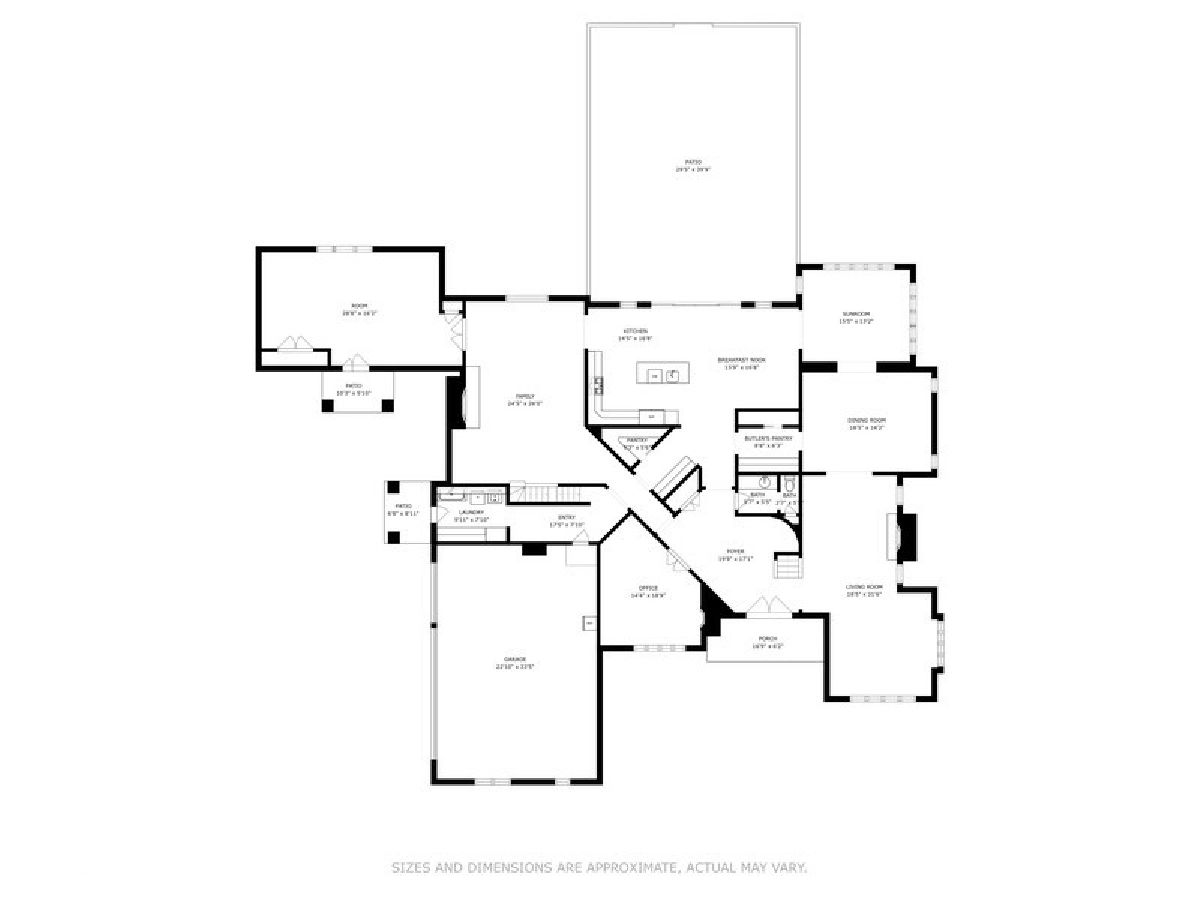
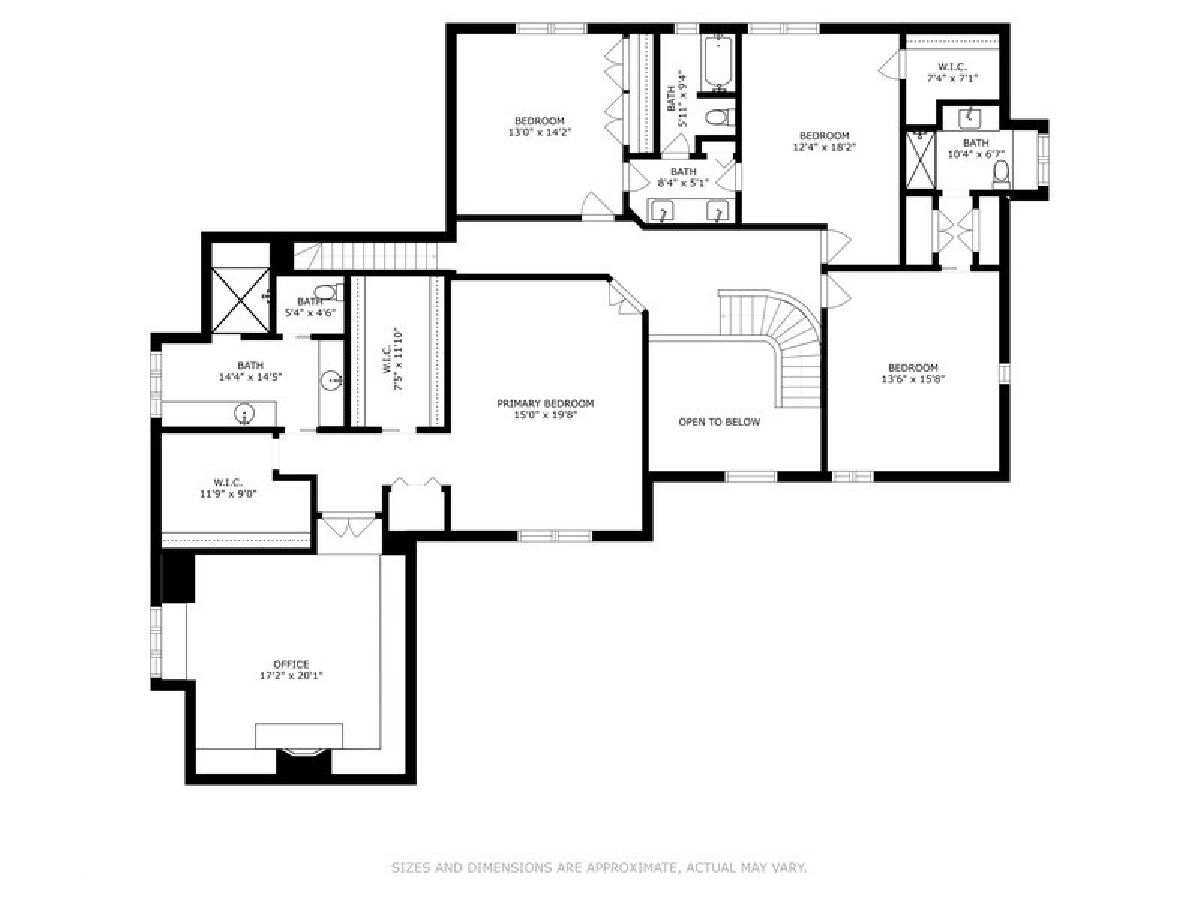
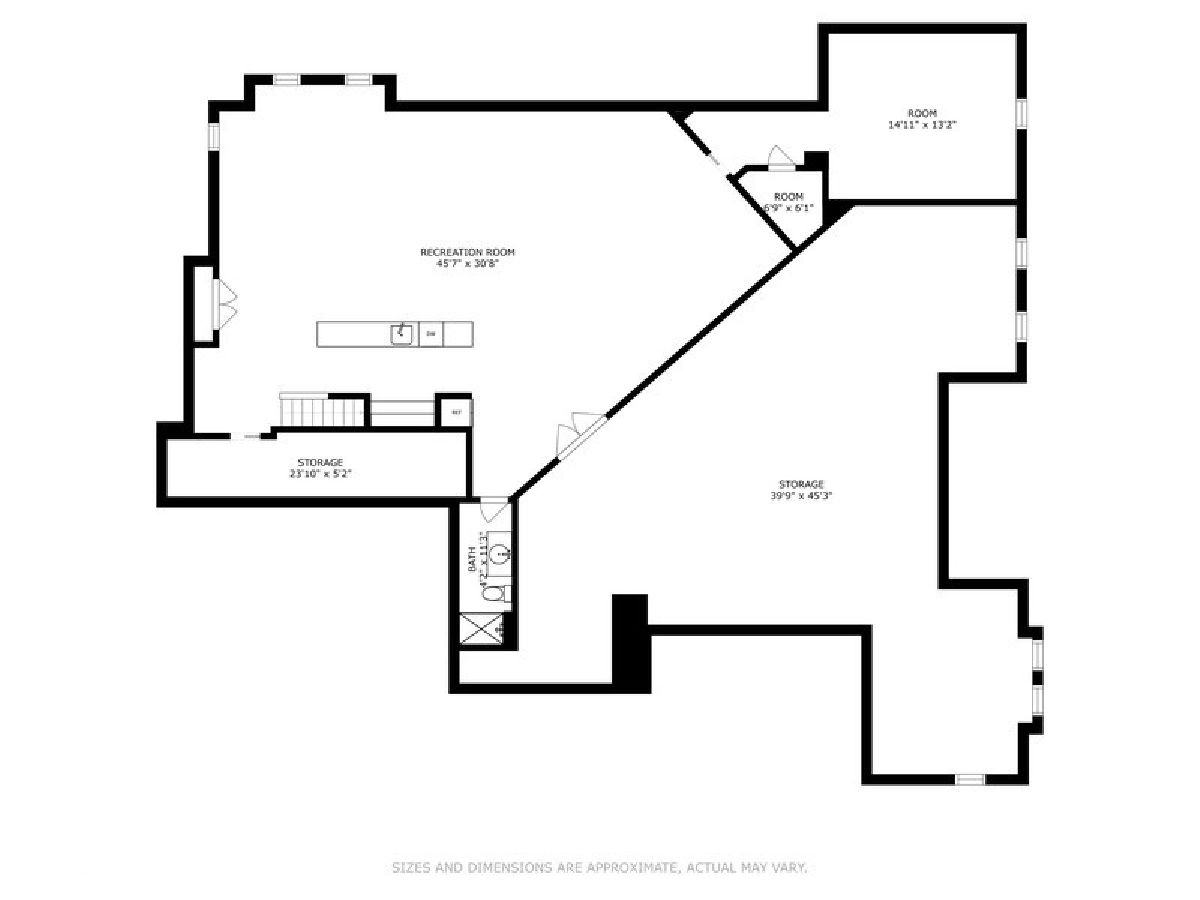
Room Specifics
Total Bedrooms: 5
Bedrooms Above Ground: 4
Bedrooms Below Ground: 1
Dimensions: —
Floor Type: —
Dimensions: —
Floor Type: —
Dimensions: —
Floor Type: —
Dimensions: —
Floor Type: —
Full Bathrooms: 6
Bathroom Amenities: Separate Shower,Double Sink
Bathroom in Basement: 1
Rooms: —
Basement Description: Partially Finished
Other Specifics
| 3 | |
| — | |
| Asphalt,Circular | |
| — | |
| — | |
| 54X28X160X348X127X95X267 | |
| — | |
| — | |
| — | |
| — | |
| Not in DB | |
| — | |
| — | |
| — | |
| — |
Tax History
| Year | Property Taxes |
|---|---|
| 2020 | $28,017 |
| 2022 | $16,981 |
Contact Agent
Nearby Similar Homes
Nearby Sold Comparables
Contact Agent
Listing Provided By
@properties Christie's International Real Estate


