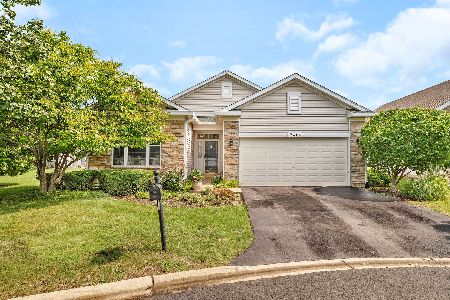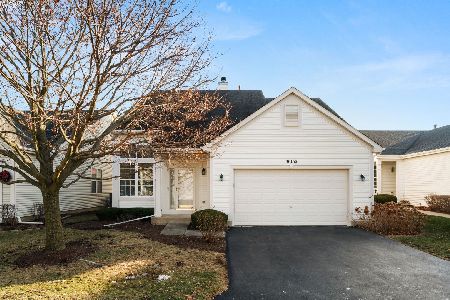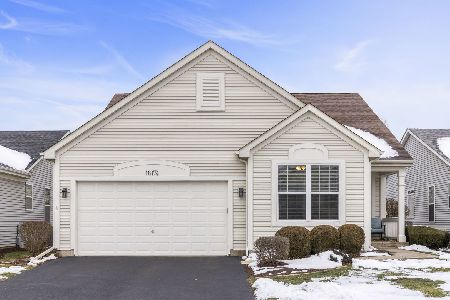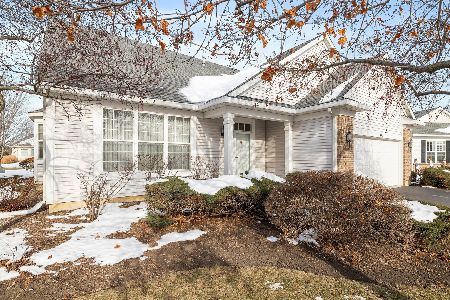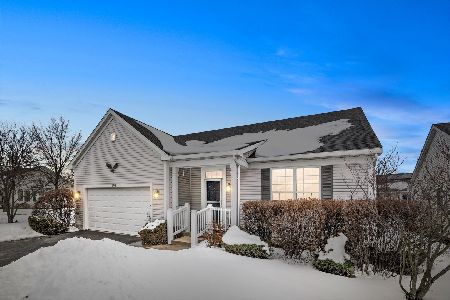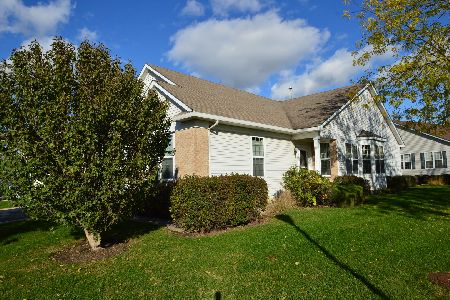1485 Grand Haven Road, Romeoville, Illinois 60446
$330,000
|
Sold
|
|
| Status: | Closed |
| Sqft: | 2,491 |
| Cost/Sqft: | $136 |
| Beds: | 2 |
| Baths: | 3 |
| Year Built: | 2003 |
| Property Taxes: | $0 |
| Days On Market: | 1547 |
| Lot Size: | 0,37 |
Description
WOW!! So many upgrades to this beautiful home. Hardwood floors thru out 1st floor level with ceramic tile in kitchen & baths. Start with beautiful stain glass entry door to open floor plan living room/dining room with gas start fireplace, then bright & cheerful Sun Room to deck and paver patio with gas hook up for grill. Eat in kitchen with oak cabinets and newer stainless steel appliances. Master bedroom with master bath bath with soaker tub and separate shower. Laundry room with washer & dryer. 1st floor den. Vaulted ceilings, coved moldings. Down to finished basement for family get togethers with summer kitchen including refrigerator & range, bar with chairs, ceramic tile floor, a 3rd bedroom, 1/2 bath, work room, hobby room, cedar closet and two separate storage areas. Solar panels for low electric bills (leased at $62 p/month & electric bills $15 p/month. Roof replaced in 2017, furnace/ac 2020, hot water tank 2016. Maintenance free exterior with extended oversized, heated garage. Enjoy the resort living in this award winning over 55 community with many activities, including 2 pools, walking paths, ponds, clubhouse with exercise facility & 24 hour gated entry.
Property Specifics
| Single Family | |
| — | |
| Ranch | |
| 2003 | |
| Full | |
| NEWPORT | |
| No | |
| 0.37 |
| Will | |
| Grand Haven | |
| 246 / Monthly | |
| Insurance,Clubhouse,Exercise Facilities,Pool,Lawn Care,Snow Removal,Lake Rights | |
| Public | |
| Public Sewer, Sewer-Storm | |
| 11253107 | |
| 1104183140120000 |
Nearby Schools
| NAME: | DISTRICT: | DISTANCE: | |
|---|---|---|---|
|
Grade School
Richland Elementary School |
88A | — | |
|
Middle School
Richland Elementary School |
88A | Not in DB | |
|
High School
Lockport Township High School |
205 | Not in DB | |
Property History
| DATE: | EVENT: | PRICE: | SOURCE: |
|---|---|---|---|
| 4 Jun, 2009 | Sold | $276,000 | MRED MLS |
| 12 Apr, 2009 | Under contract | $283,000 | MRED MLS |
| 15 Feb, 2009 | Listed for sale | $283,000 | MRED MLS |
| 24 Nov, 2021 | Sold | $330,000 | MRED MLS |
| 24 Oct, 2021 | Under contract | $339,900 | MRED MLS |
| 22 Oct, 2021 | Listed for sale | $339,900 | MRED MLS |
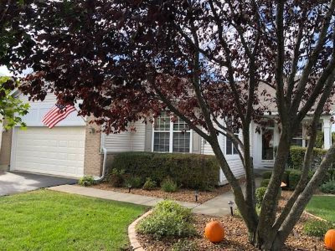
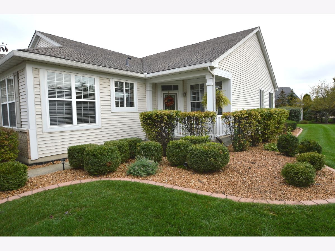
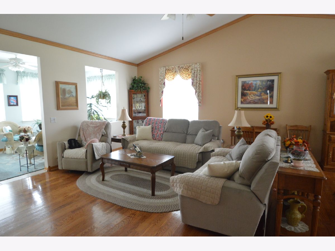
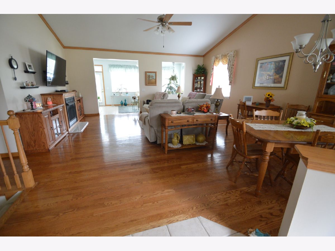
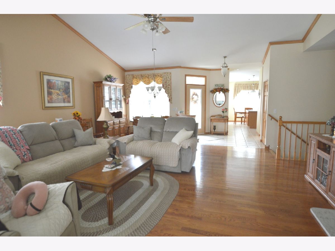
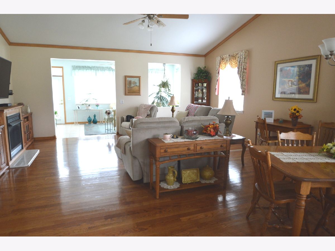
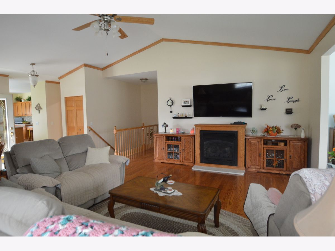
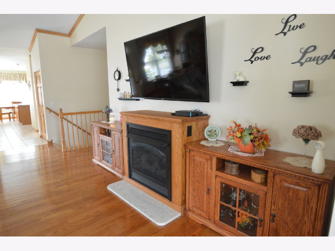
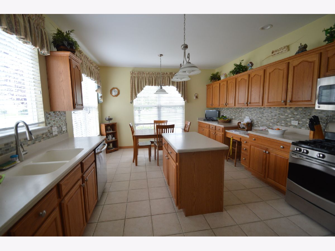
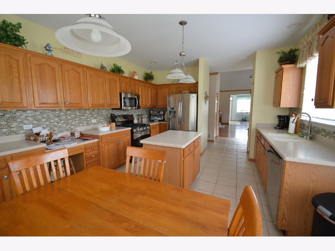
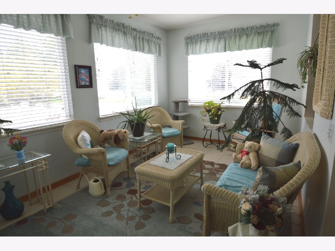
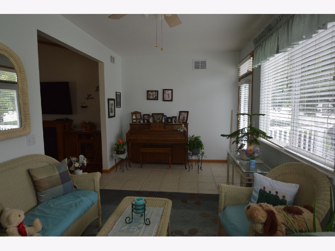
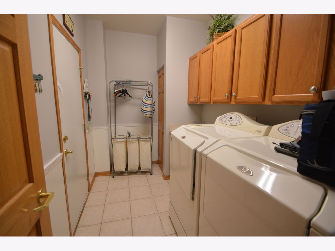
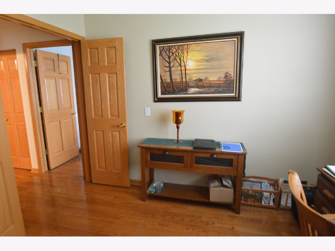
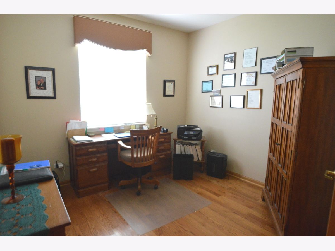
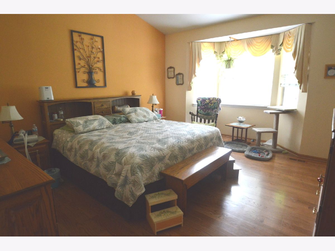
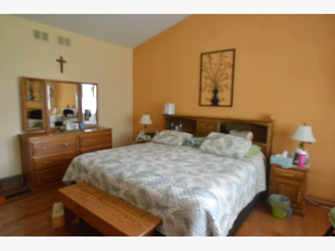
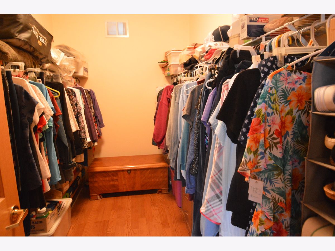
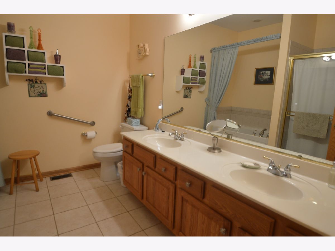
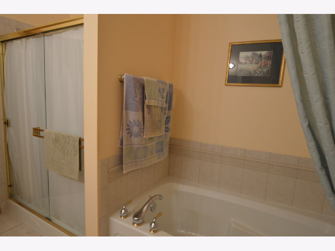
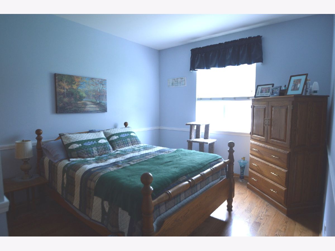
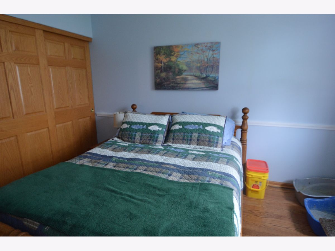
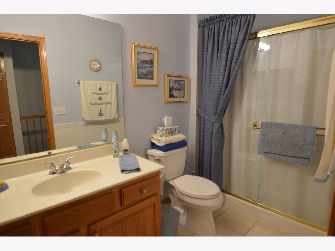
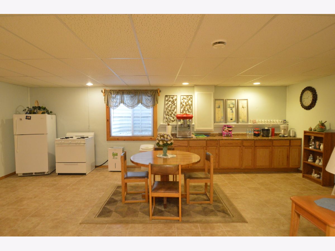
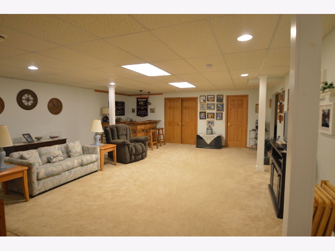
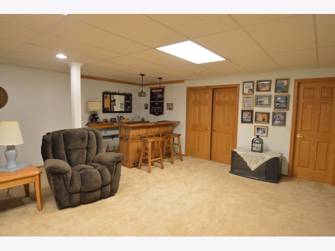
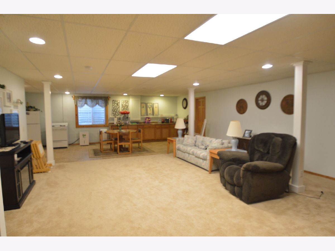
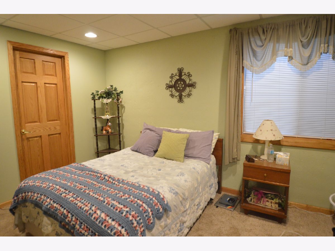
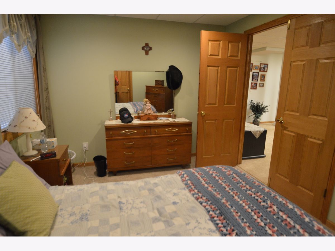
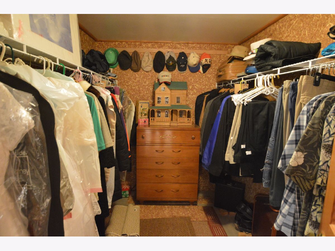
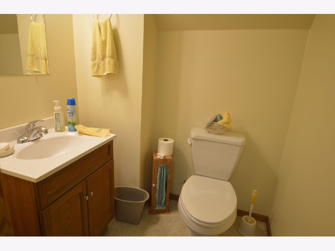
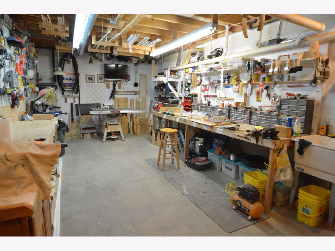
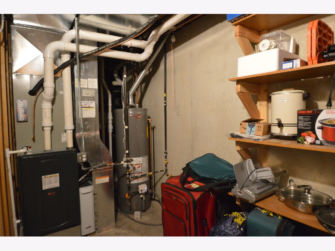
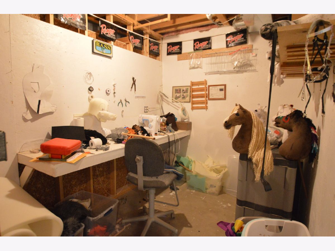
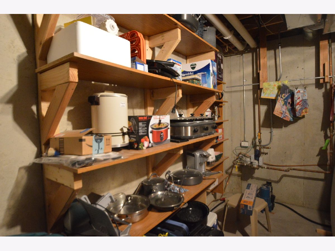
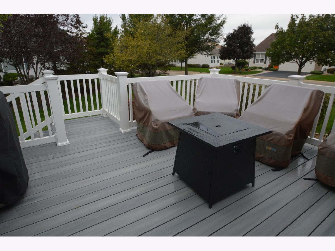
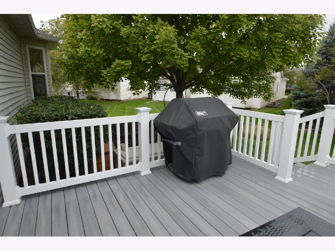
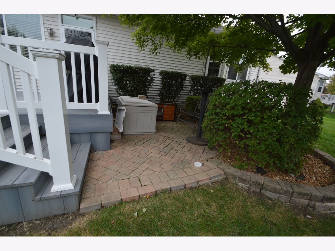
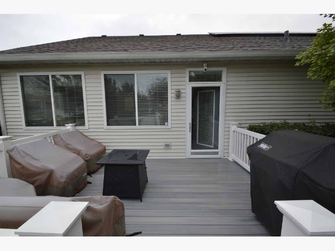
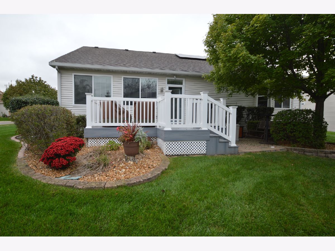
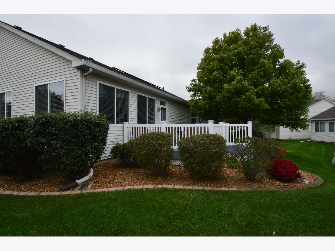
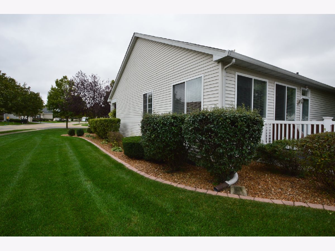
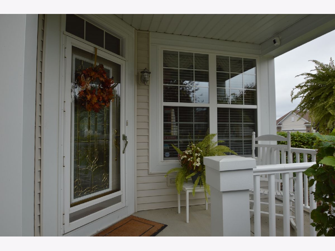
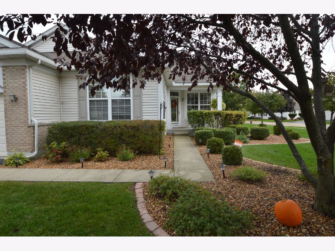
Room Specifics
Total Bedrooms: 3
Bedrooms Above Ground: 2
Bedrooms Below Ground: 1
Dimensions: —
Floor Type: Hardwood
Dimensions: —
Floor Type: Carpet
Full Bathrooms: 3
Bathroom Amenities: Separate Shower,Double Sink,Soaking Tub
Bathroom in Basement: 1
Rooms: Den,Heated Sun Room
Basement Description: Finished
Other Specifics
| 2 | |
| Concrete Perimeter | |
| Asphalt | |
| Deck, Brick Paver Patio, Storms/Screens | |
| Cul-De-Sac | |
| 171X129X29X63X57 | |
| Unfinished | |
| Full | |
| Vaulted/Cathedral Ceilings, Bar-Dry, Hardwood Floors, First Floor Bedroom, First Floor Laundry, First Floor Full Bath, Walk-In Closet(s), Ceiling - 10 Foot, Open Floorplan | |
| Range, Microwave, Dishwasher, Refrigerator, Washer, Dryer, Disposal, Stainless Steel Appliance(s), Other | |
| Not in DB | |
| Clubhouse, Pool, Tennis Court(s), Gated, Street Lights | |
| — | |
| — | |
| Gas Log, Gas Starter |
Tax History
| Year | Property Taxes |
|---|---|
| 2009 | $6,914 |
Contact Agent
Nearby Similar Homes
Nearby Sold Comparables
Contact Agent
Listing Provided By
Century 21 Affiliated

