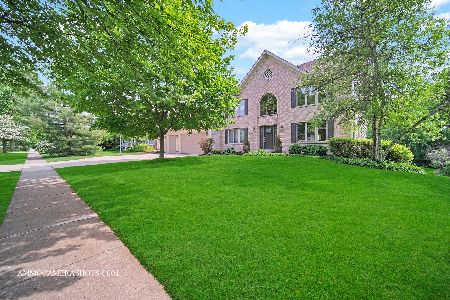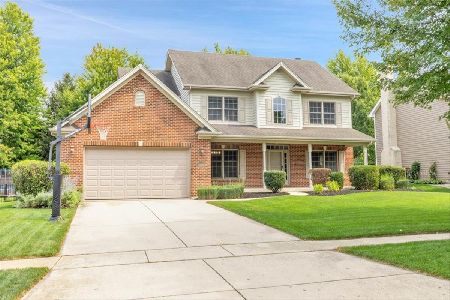1485 Harvell Drive, Batavia, Illinois 60510
$398,500
|
Sold
|
|
| Status: | Closed |
| Sqft: | 3,173 |
| Cost/Sqft: | $129 |
| Beds: | 4 |
| Baths: | 3 |
| Year Built: | 1997 |
| Property Taxes: | $13,288 |
| Days On Market: | 2941 |
| Lot Size: | 0,39 |
Description
Location! Location! This impeccable 4/5 bedroom home sets on a large premium lot in one of Harvell Farms best locations & is served by top rated Batavia Schools. Open, flowing floor plan & gracious rooms make entertaining & everyday living a pleasure. Expansive center island kitchen w/adjoining family room w/fireplace, formal dining room w/trayed ceiling, dramatic skylit 2-story living room & foyer. Impressive master suite with double door entry, tall trayed ceiling, walk-in closet, whirlpool tub, separate shower, & huge double bowl vanity. 3 additional bedrooms two of which have large walk-in closets. 1st floor den makes an ideal guest room with nearby full bath. Enjoy scenic views of the landscaped yard from a 28' x 21' stamped concrete patio and a shady 15' x 16' screened porch. 1st floor laundry room complete with closet, cabinets, folding counter, & front loading washer & dryer. 3 car heated garage. Convenient exterior staircase to basement. Immaculate "move-in" condition!!
Property Specifics
| Single Family | |
| — | |
| — | |
| 1997 | |
| Full | |
| — | |
| No | |
| 0.39 |
| Kane | |
| Harvell Farms | |
| 0 / Not Applicable | |
| None | |
| Public | |
| Public Sewer | |
| 09792036 | |
| 1228178017 |
Nearby Schools
| NAME: | DISTRICT: | DISTANCE: | |
|---|---|---|---|
|
Grade School
Alice Gustafson Elementary Schoo |
101 | — | |
|
Middle School
Sam Rotolo Middle School Of Bat |
101 | Not in DB | |
|
High School
Batavia Sr High School |
101 | Not in DB | |
Property History
| DATE: | EVENT: | PRICE: | SOURCE: |
|---|---|---|---|
| 23 Feb, 2018 | Sold | $398,500 | MRED MLS |
| 20 Nov, 2017 | Under contract | $410,000 | MRED MLS |
| 2 Nov, 2017 | Listed for sale | $410,000 | MRED MLS |
Room Specifics
Total Bedrooms: 4
Bedrooms Above Ground: 4
Bedrooms Below Ground: 0
Dimensions: —
Floor Type: Carpet
Dimensions: —
Floor Type: Carpet
Dimensions: —
Floor Type: Carpet
Full Bathrooms: 3
Bathroom Amenities: Whirlpool,Separate Shower,Double Sink
Bathroom in Basement: 0
Rooms: Breakfast Room,Den,Mud Room,Screened Porch,Foyer
Basement Description: Unfinished,Exterior Access
Other Specifics
| 3 | |
| Concrete Perimeter | |
| Concrete | |
| Porch Screened, Stamped Concrete Patio, Storms/Screens | |
| — | |
| 93 X 180 | |
| — | |
| Full | |
| Vaulted/Cathedral Ceilings, Skylight(s), Bar-Wet, First Floor Laundry, First Floor Full Bath | |
| Range, Microwave, Dishwasher, Refrigerator, Washer, Dryer, Disposal | |
| Not in DB | |
| Park, Curbs, Sidewalks, Street Paved | |
| — | |
| — | |
| Wood Burning, Gas Log |
Tax History
| Year | Property Taxes |
|---|---|
| 2018 | $13,288 |
Contact Agent
Nearby Similar Homes
Nearby Sold Comparables
Contact Agent
Listing Provided By
Keller Williams Premiere Properties








