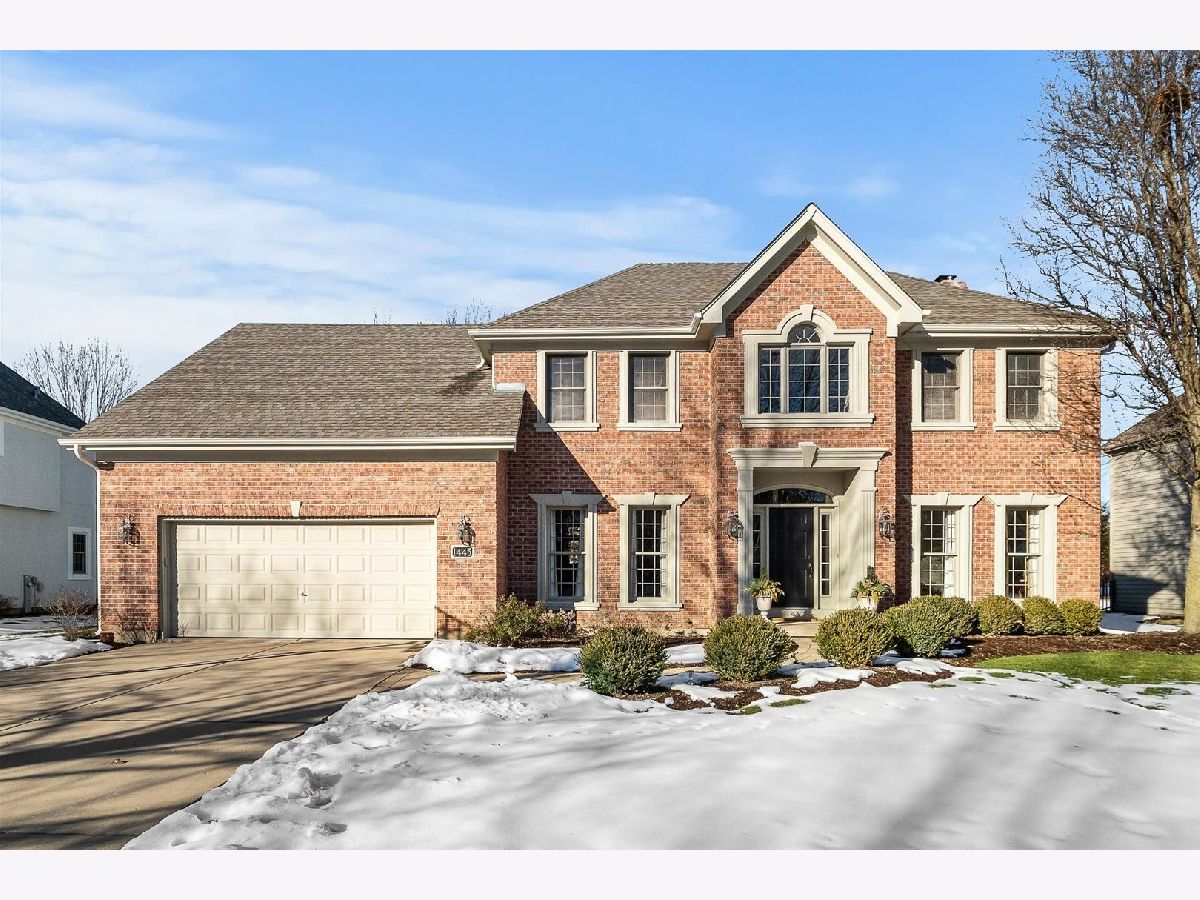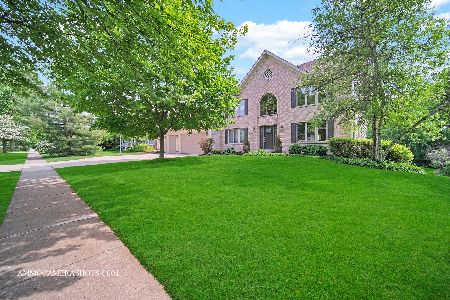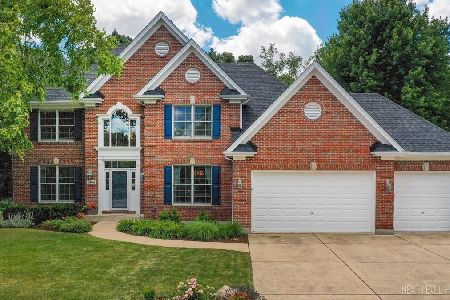1445 Harvell Drive, Batavia, Illinois 60510
$456,000
|
Sold
|
|
| Status: | Closed |
| Sqft: | 2,996 |
| Cost/Sqft: | $150 |
| Beds: | 4 |
| Baths: | 3 |
| Year Built: | 1997 |
| Property Taxes: | $13,345 |
| Days On Market: | 1758 |
| Lot Size: | 0,38 |
Description
Ideally located home in desirable Harvell Farms of Batavia! Walking distance to elementary & high schools and parks. Quick access to Randall Rd and interstate. Beautifully landscaped lot with inground sprinklers, front porch, 2-car attached garage and large fenced backyard with patio. New roof in 2018. Step inside to find close to 3,000 sq ft of living space, hardwood floors, detailed trim and more. Inviting living room, formal dining room with tray ceiling, gourmet eat-in kitchen complete with granite countertops, island with breakfast bar, stainless steel appliances and butler pantry. Adjacent family room with floor-to-ceiling brick gas log fireplace. There's also a first floor den and screened porch! Upstairs, bedroom sizes are generous and include the master suite with cathedral ceiling, sitting room, walk-in closet and spa-like master bath with heated floors. Providing even more living space is the full finished basement. AC 5 years old, furnace 10 years old. Fabulous location and an unbeatable price make this home a MUST SEE!
Property Specifics
| Single Family | |
| — | |
| — | |
| 1997 | |
| Full | |
| — | |
| No | |
| 0.38 |
| Kane | |
| Harvell Farms | |
| — / Not Applicable | |
| None | |
| Public | |
| Public Sewer | |
| 10981352 | |
| 1228178015 |
Nearby Schools
| NAME: | DISTRICT: | DISTANCE: | |
|---|---|---|---|
|
Grade School
Alice Gustafson Elementary Schoo |
101 | — | |
|
High School
Batavia Sr High School |
101 | Not in DB | |
Property History
| DATE: | EVENT: | PRICE: | SOURCE: |
|---|---|---|---|
| 23 Mar, 2021 | Sold | $456,000 | MRED MLS |
| 30 Jan, 2021 | Under contract | $449,900 | MRED MLS |
| 28 Jan, 2021 | Listed for sale | $449,900 | MRED MLS |

Room Specifics
Total Bedrooms: 4
Bedrooms Above Ground: 4
Bedrooms Below Ground: 0
Dimensions: —
Floor Type: Carpet
Dimensions: —
Floor Type: Carpet
Dimensions: —
Floor Type: Carpet
Full Bathrooms: 3
Bathroom Amenities: Separate Shower,Double Sink
Bathroom in Basement: 0
Rooms: Den,Sitting Room
Basement Description: Finished
Other Specifics
| 2 | |
| Concrete Perimeter | |
| Concrete | |
| Patio, Porch, Storms/Screens | |
| Fenced Yard,Landscaped | |
| 93X180 | |
| — | |
| Full | |
| Vaulted/Cathedral Ceilings, Hardwood Floors, Heated Floors, Walk-In Closet(s) | |
| Range, Microwave, Dishwasher, Refrigerator, Disposal, Stainless Steel Appliance(s) | |
| Not in DB | |
| Park, Curbs, Sidewalks, Street Lights, Street Paved | |
| — | |
| — | |
| Gas Log, Gas Starter |
Tax History
| Year | Property Taxes |
|---|---|
| 2021 | $13,345 |
Contact Agent
Nearby Similar Homes
Nearby Sold Comparables
Contact Agent
Listing Provided By
REMAX All Pro - St Charles








