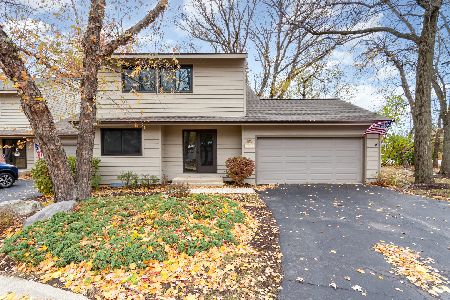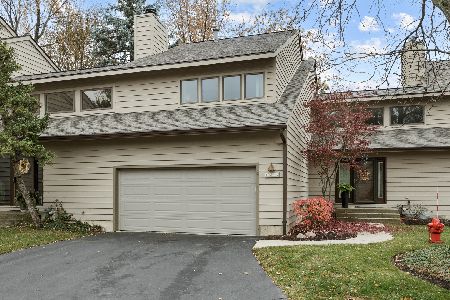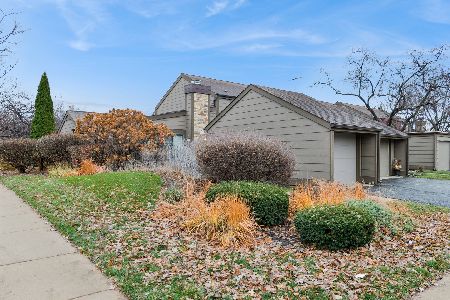1486 Averill Circle, Geneva, Illinois 60134
$392,500
|
Sold
|
|
| Status: | Closed |
| Sqft: | 2,186 |
| Cost/Sqft: | $183 |
| Beds: | 2 |
| Baths: | 4 |
| Year Built: | 1997 |
| Property Taxes: | $9,129 |
| Days On Market: | 1263 |
| Lot Size: | 0,00 |
Description
DON'T MISS THIS AVERILLS ARBOR MAINTENANCE FREE TOWNHOME! Abundant natural light flowing through this three bedroom, three and a half bath home in this highly desired townhome community. Your living room offers floor to ceiling windows, skylights and sliding doors to a private deck overlooking a gorgeous backyard with mature trees and professionally landscaped yard! Your elegant dining room opens to your living room allowing for seamless entertaining! Your kitchen has custom cabinetry, granite countertops, updated appliances and a breakfast bar with an additional eat-in area surrounded by windows along with vaulted ceilings and skylights! The FIRST FLOOR MASTER BEDROOM includes a tray ceiling, plantation shutters, multiple closets...in addition to the walk-in. The master bathroom offers a separate whirlpool tub, walk in shower, double vanity and a sun tunnel skylight allowing for more natural light! Walk upstairs to a large loft space with custom cabinetry overlooking your main level. A second bedroom with tons of storage and a hallway full bath complete the second floor. The basement adds over 1600 square feet of move in ready living space, including a large family room with dry bar and fridge for entertaining a full bath and french doors into your third bedroom. A well maintained two car attached garage finishes off this home. Fabulous Averill's Arbor is a tree lined area with only 17 luxury townhomes on a private street (no through traffic). Great location close to tollway, Metra, downtown Geneva & St. Charles. Value Added Features: (2022) New Roof, Exterior House Painted, Deck Stained, Entire First Floor Painted Neutral.
Property Specifics
| Condos/Townhomes | |
| 2 | |
| — | |
| 1997 | |
| — | |
| — | |
| No | |
| — |
| Kane | |
| Averills Arbor | |
| 360 / Monthly | |
| — | |
| — | |
| — | |
| 11481899 | |
| 1201301078 |
Nearby Schools
| NAME: | DISTRICT: | DISTANCE: | |
|---|---|---|---|
|
Grade School
Harrison Street Elementary Schoo |
304 | — | |
|
Middle School
Geneva Middle School |
304 | Not in DB | |
|
High School
Geneva Community High School |
304 | Not in DB | |
Property History
| DATE: | EVENT: | PRICE: | SOURCE: |
|---|---|---|---|
| 23 Sep, 2022 | Sold | $392,500 | MRED MLS |
| 20 Aug, 2022 | Under contract | $400,000 | MRED MLS |
| 4 Aug, 2022 | Listed for sale | $400,000 | MRED MLS |

Room Specifics
Total Bedrooms: 3
Bedrooms Above Ground: 2
Bedrooms Below Ground: 1
Dimensions: —
Floor Type: —
Dimensions: —
Floor Type: —
Full Bathrooms: 4
Bathroom Amenities: Separate Shower
Bathroom in Basement: 1
Rooms: —
Basement Description: Finished
Other Specifics
| 2 | |
| — | |
| Asphalt | |
| — | |
| — | |
| 3837 | |
| — | |
| — | |
| — | |
| — | |
| Not in DB | |
| — | |
| — | |
| — | |
| — |
Tax History
| Year | Property Taxes |
|---|---|
| 2022 | $9,129 |
Contact Agent
Nearby Similar Homes
Nearby Sold Comparables
Contact Agent
Listing Provided By
Keller Williams Inspire - Geneva








