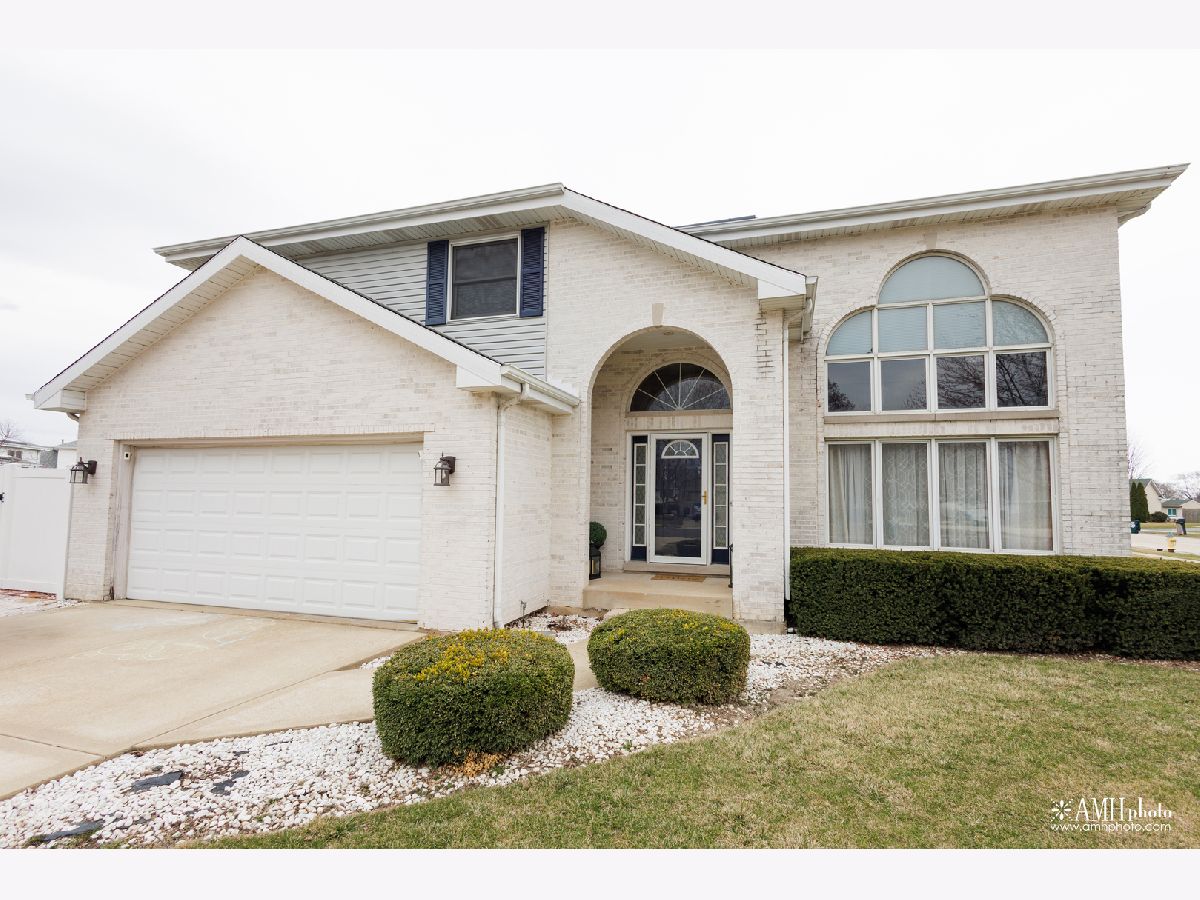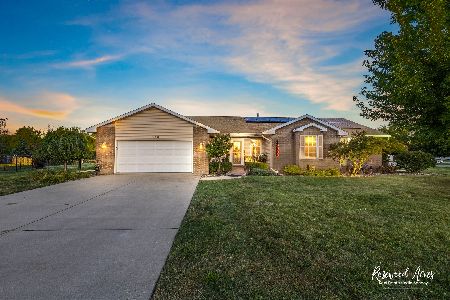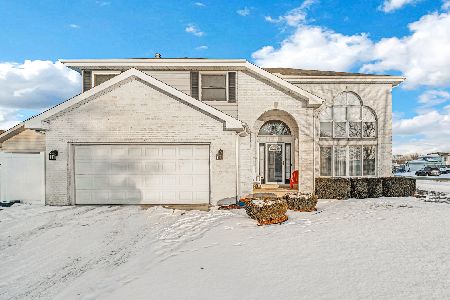1486 Bradley Turn, Bourbonnais, Illinois 60914
$357,000
|
Sold
|
|
| Status: | Closed |
| Sqft: | 2,754 |
| Cost/Sqft: | $134 |
| Beds: | 4 |
| Baths: | 4 |
| Year Built: | 1999 |
| Property Taxes: | $8,236 |
| Days On Market: | 273 |
| Lot Size: | 0,26 |
Description
Stunning Luxury Home with Expansive Living Spaces & Finished Basement! Welcome to this massive 5 Bedroom, 3.5 Bath home offering elegance and functionality! Featuring 4 spacious bedrooms on the second level and an additional bedroom with a full bathroom in the fully finished basement, this home provides ample space for family and guests. The basement is an entertainer's dream, perfect for hosting gatherings, creating the ultimate movie room, working from your home office or enjoying a private retreat. The backyard features a spacious concrete pad, perfect for entertaining, or recreation. A well-built shed offers extra storage or a potential workshop space. The large, fenced-in backyard adds to the appeal, offering privacy and plenty of space for outdoor enjoyment. In walking distance to the renovated Quail Hollow Park. Updates: 2019 Tankless Water Heater, 2020 Sump pump. With spacious living areas, and a prime location, this home is a must-see! Schedule your private showing today!
Property Specifics
| Single Family | |
| — | |
| — | |
| 1999 | |
| — | |
| — | |
| No | |
| 0.26 |
| Kankakee | |
| — | |
| 0 / Not Applicable | |
| — | |
| — | |
| — | |
| 12348527 | |
| 17091640404400 |
Nearby Schools
| NAME: | DISTRICT: | DISTANCE: | |
|---|---|---|---|
|
High School
Bradley Boubonnais High School |
307 | Not in DB | |
Property History
| DATE: | EVENT: | PRICE: | SOURCE: |
|---|---|---|---|
| 2 Mar, 2022 | Sold | $315,000 | MRED MLS |
| 5 Feb, 2022 | Under contract | $310,000 | MRED MLS |
| 31 Jan, 2022 | Listed for sale | $310,000 | MRED MLS |
| 26 Jun, 2025 | Sold | $357,000 | MRED MLS |
| 30 May, 2025 | Under contract | $369,900 | MRED MLS |
| 25 Apr, 2025 | Listed for sale | $369,900 | MRED MLS |































































Room Specifics
Total Bedrooms: 5
Bedrooms Above Ground: 4
Bedrooms Below Ground: 1
Dimensions: —
Floor Type: —
Dimensions: —
Floor Type: —
Dimensions: —
Floor Type: —
Dimensions: —
Floor Type: —
Full Bathrooms: 4
Bathroom Amenities: Whirlpool,Separate Shower
Bathroom in Basement: 1
Rooms: —
Basement Description: —
Other Specifics
| 2 | |
| — | |
| — | |
| — | |
| — | |
| 128X94X127X85 | |
| — | |
| — | |
| — | |
| — | |
| Not in DB | |
| — | |
| — | |
| — | |
| — |
Tax History
| Year | Property Taxes |
|---|---|
| 2022 | $6,688 |
| 2025 | $8,236 |
Contact Agent
Nearby Similar Homes
Nearby Sold Comparables
Contact Agent
Listing Provided By
RE/MAX Prestige Homes






