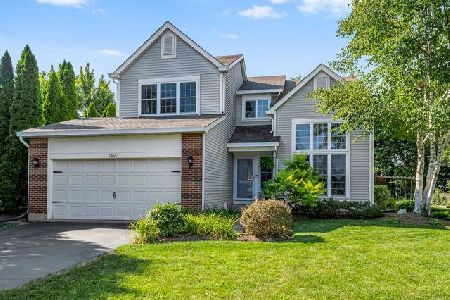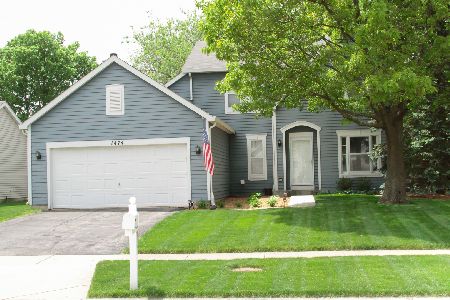1486 Knotty Pine Drive, Elgin, Illinois 60123
$233,000
|
Sold
|
|
| Status: | Closed |
| Sqft: | 1,747 |
| Cost/Sqft: | $135 |
| Beds: | 3 |
| Baths: | 3 |
| Year Built: | 1993 |
| Property Taxes: | $7,241 |
| Days On Market: | 2062 |
| Lot Size: | 0,30 |
Description
Fresh and clean traditional two story home featuring 3 bedrooms, 2.5 baths, two-car garage, extra long driveway, and large basement with a crawl space. The kitchen features a large pantry and a quaint eating area overlooking the family room and sunroom. The bright and sunny family room features a vaulted ceiling and a cozy gas fireplace insert. Enjoy the outdoors from within the three season sunroom which pours out onto flanking brick paver patios overlooking the large, fenced-in back yard. Connect to nature by gardening in already established beds near the garden shed. Many rooms have been freshly painted and many light fixtures have been updated. This home is tucked away on a quiet street yet conveniently located near all the amenities of Randall Road.
Property Specifics
| Single Family | |
| — | |
| Traditional | |
| 1993 | |
| Partial | |
| — | |
| No | |
| 0.3 |
| Kane | |
| Woodridge | |
| 100 / Annual | |
| None | |
| Public | |
| Public Sewer | |
| 10697318 | |
| 0633154005 |
Nearby Schools
| NAME: | DISTRICT: | DISTANCE: | |
|---|---|---|---|
|
Middle School
Kenyon Woods Middle School |
46 | Not in DB | |
|
High School
South Elgin High School |
46 | Not in DB | |
Property History
| DATE: | EVENT: | PRICE: | SOURCE: |
|---|---|---|---|
| 15 Jun, 2020 | Sold | $233,000 | MRED MLS |
| 4 May, 2020 | Under contract | $235,000 | MRED MLS |
| 24 Apr, 2020 | Listed for sale | $235,000 | MRED MLS |
| 15 Dec, 2022 | Sold | $282,000 | MRED MLS |
| 16 Nov, 2022 | Under contract | $279,000 | MRED MLS |
| 9 Nov, 2022 | Listed for sale | $279,000 | MRED MLS |
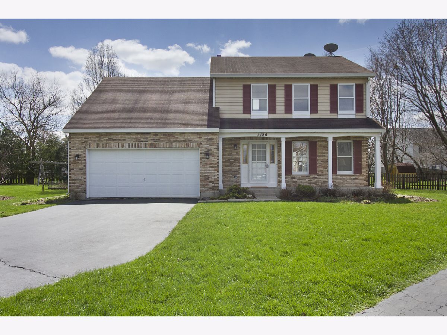
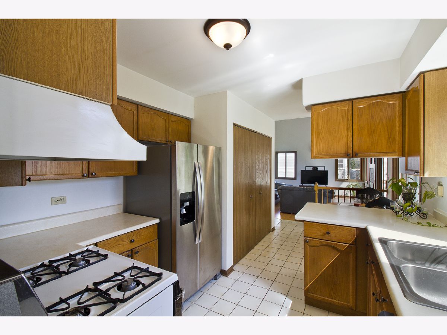
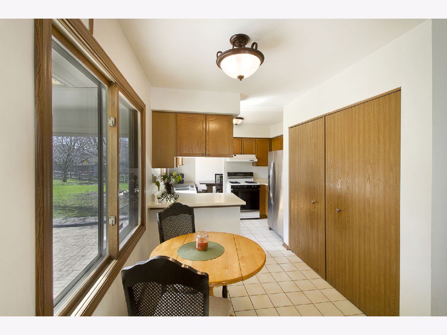
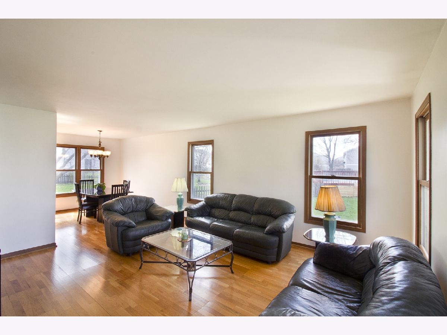
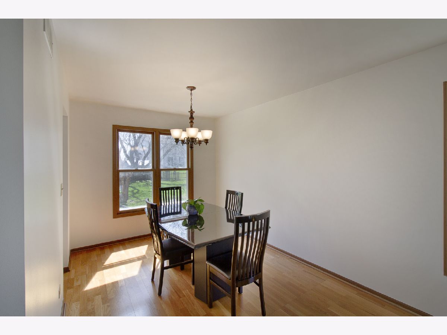
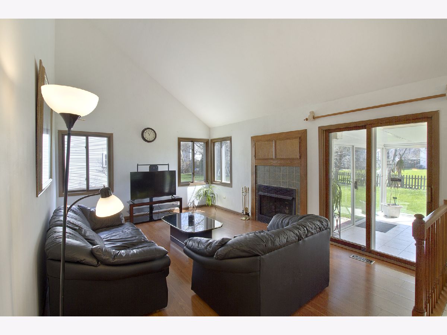
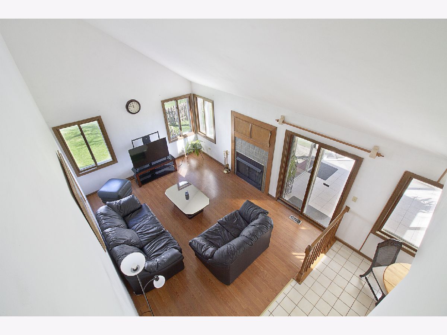
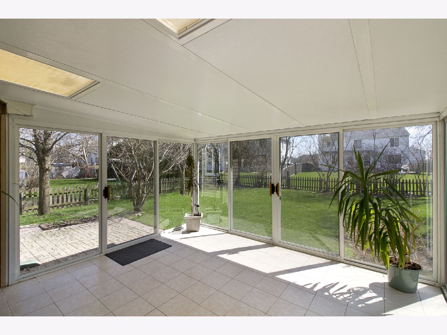
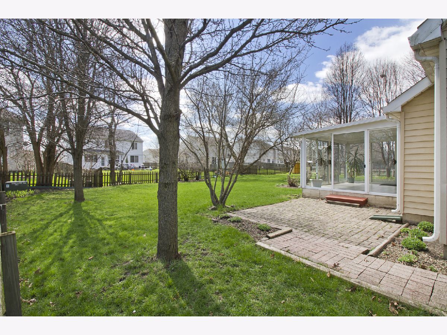
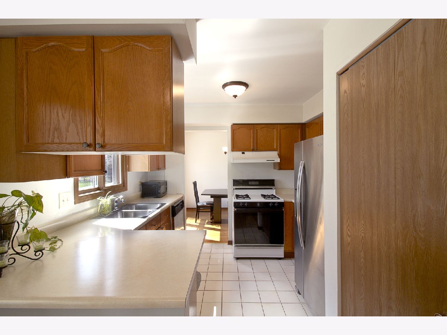
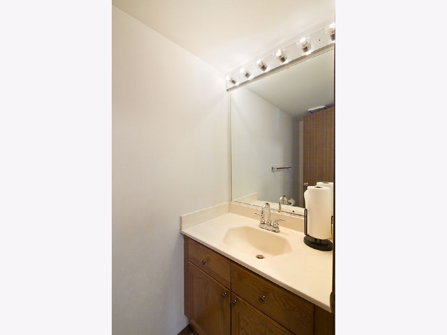
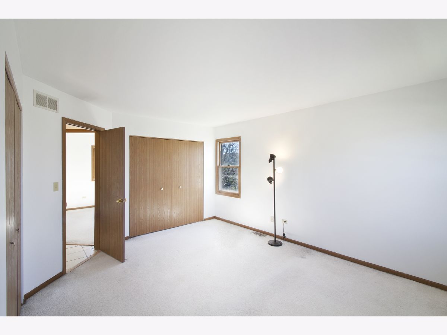
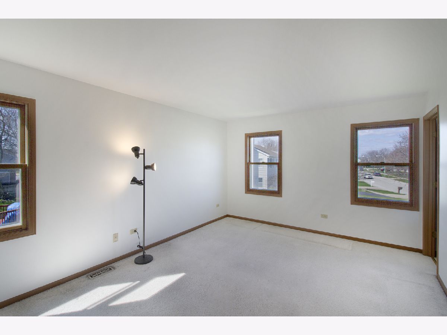
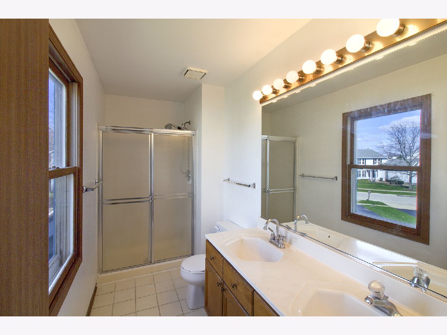
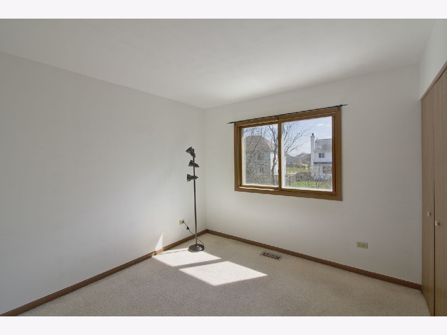
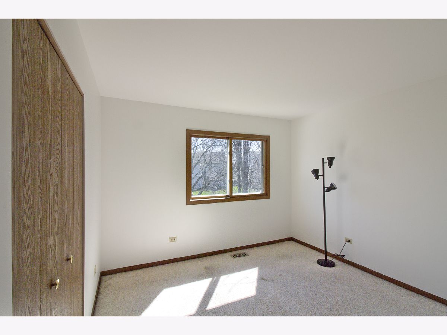
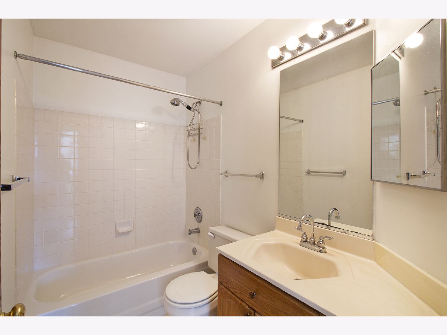
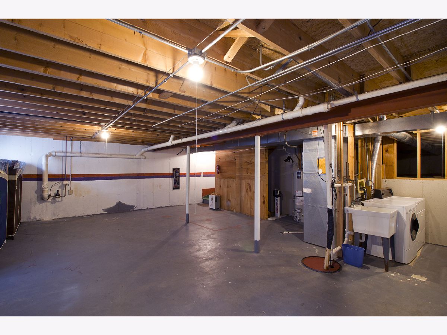
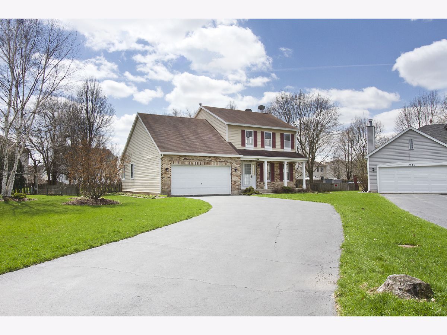
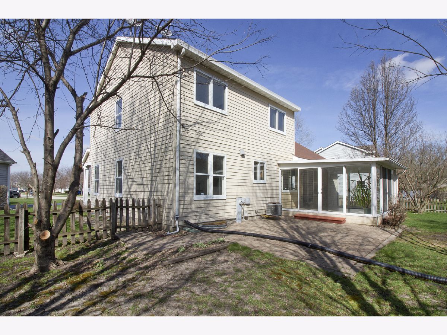
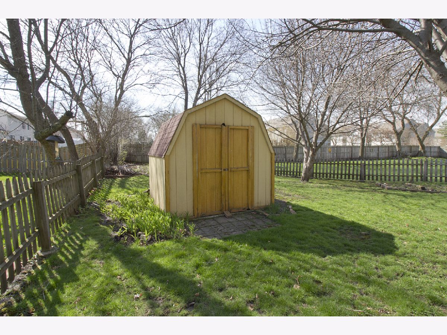
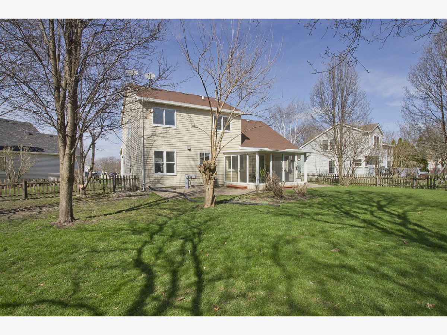
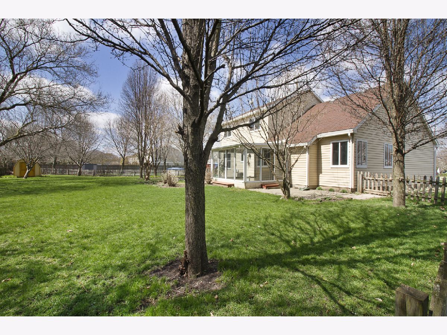
Room Specifics
Total Bedrooms: 3
Bedrooms Above Ground: 3
Bedrooms Below Ground: 0
Dimensions: —
Floor Type: Carpet
Dimensions: —
Floor Type: Carpet
Full Bathrooms: 3
Bathroom Amenities: Double Sink
Bathroom in Basement: 0
Rooms: Eating Area,Foyer,Sun Room
Basement Description: Unfinished,Crawl
Other Specifics
| 2 | |
| Concrete Perimeter | |
| Asphalt | |
| Patio, Brick Paver Patio, Storms/Screens | |
| Fenced Yard | |
| 31 X 194 X 170 X 117 | |
| — | |
| Full | |
| Vaulted/Cathedral Ceilings, Wood Laminate Floors | |
| Range, Dishwasher, Refrigerator, Washer, Dryer, Disposal | |
| Not in DB | |
| Park, Curbs, Sidewalks, Street Lights, Street Paved | |
| — | |
| — | |
| Gas Log |
Tax History
| Year | Property Taxes |
|---|---|
| 2020 | $7,241 |
| 2022 | $7,092 |
Contact Agent
Nearby Sold Comparables
Contact Agent
Listing Provided By
Coldwell Banker Realty




