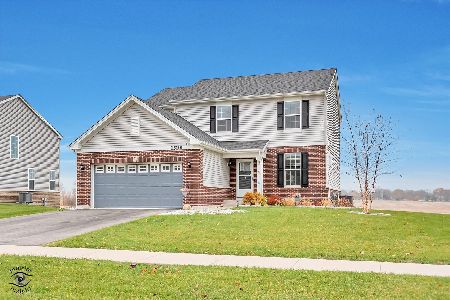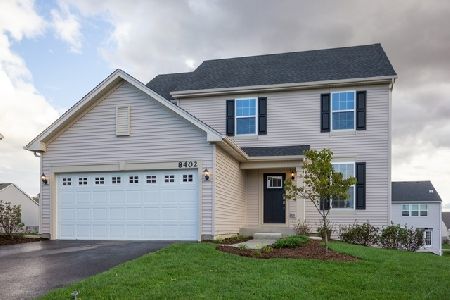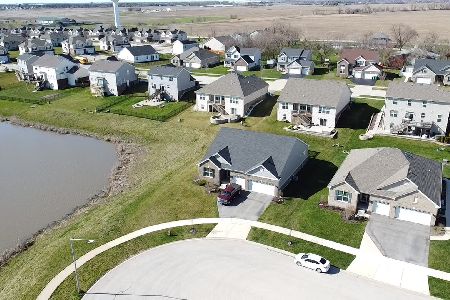14861 Carver Crossing, Manhattan, Illinois 60442
$289,995
|
Sold
|
|
| Status: | Closed |
| Sqft: | 2,171 |
| Cost/Sqft: | $134 |
| Beds: | 3 |
| Baths: | 2 |
| Year Built: | 2019 |
| Property Taxes: | $0 |
| Days On Market: | 2435 |
| Lot Size: | 0,24 |
Description
Quick move in! RANCH HOME W/ WALKOUT BASEMENT! Construction complete. See Addt'l Info for home description. Everything's Included new homes for sale include top-of-line features.Fully appointed kitchens include;islands w/pendant lights,quartz countertops,spacious single-bowl under mount sinks,Aristokraft cabinets & stainless-steel GE appliances.Homes feature;LED surface mounted lighting in hallways & bedrooms,modern 2panel interior doors & colonist trim,prairie style rails(per rail plan),vinyl plank flooring in kitchen,foyer, powder room,bathrooms & laundry room,garage door opener,30yr architectural shingles,partial basement & more all included w/your home at no extra cost.New homes at Stonegate are among world's first to receive internationally-recognized Wi-Fi CERTIFIED designation & are built w/superior Smart Home Automation technology by Amazon & voice control by Alexa.Home's automation includes;remote access to thermostat,wireless touch entry,&video doorbell & more.
Property Specifics
| Single Family | |
| — | |
| — | |
| 2019 | |
| Walkout | |
| THE RIDGEFIELD | |
| No | |
| 0.24 |
| Will | |
| Stonegate | |
| 0 / Not Applicable | |
| None | |
| Public | |
| Public Sewer | |
| 10385460 | |
| 1412161010350000 |
Property History
| DATE: | EVENT: | PRICE: | SOURCE: |
|---|---|---|---|
| 27 Aug, 2019 | Sold | $289,995 | MRED MLS |
| 11 Aug, 2019 | Under contract | $289,995 | MRED MLS |
| — | Last price change | $299,995 | MRED MLS |
| 19 May, 2019 | Listed for sale | $307,295 | MRED MLS |
Room Specifics
Total Bedrooms: 3
Bedrooms Above Ground: 3
Bedrooms Below Ground: 0
Dimensions: —
Floor Type: Carpet
Dimensions: —
Floor Type: Carpet
Full Bathrooms: 2
Bathroom Amenities: —
Bathroom in Basement: 0
Rooms: Breakfast Room
Basement Description: Unfinished
Other Specifics
| 3 | |
| Concrete Perimeter | |
| Asphalt | |
| — | |
| — | |
| 81X127X80X127 | |
| — | |
| Full | |
| — | |
| Range, Microwave, Dishwasher, Refrigerator, Disposal, Stainless Steel Appliance(s) | |
| Not in DB | |
| — | |
| — | |
| — | |
| — |
Tax History
| Year | Property Taxes |
|---|
Contact Agent
Nearby Sold Comparables
Contact Agent
Listing Provided By
Keller Williams Preferred Rlty






