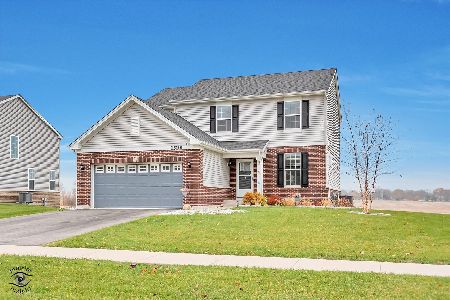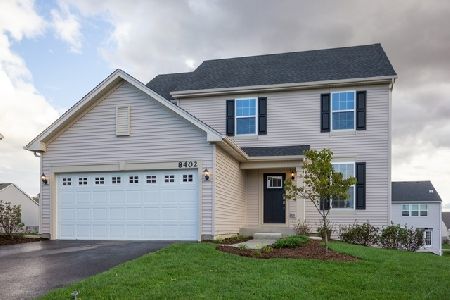24910 Glidden Circle, Manhattan, Illinois 60442
$410,000
|
Sold
|
|
| Status: | Closed |
| Sqft: | 2,171 |
| Cost/Sqft: | $193 |
| Beds: | 3 |
| Baths: | 2 |
| Year Built: | 2019 |
| Property Taxes: | $12,068 |
| Days On Market: | 575 |
| Lot Size: | 0,00 |
Description
Seller will consider all reasonable offers!!! This amazing "like new" sprawling ranch home with desirable 3 car garage that's nestled on a prime water front, cul-de-sac lot boasts an open floor plan & features: A wonderful yard that boasts a perfect covered patio to enjoy morning coffee, paver patio with pergola & gas start fire pit; Amazing, chef's kitchen that offers an abundance of 42" dark cabinets, large island that's perfect for entertaining, quartz counters, reverse osmosis & stainless steel appliances; Dining area with a wall of windows overlooking the scenic, stocked pond that's perfect for kayaking & fishing; Sun-filled living room; 9' ceilings & luxury vinyl plank flooring throughout; Spacious master suite with walk-in closet & private bath that offers a double quartz vanity, oversized shower & water closet; Bedrooms 2&3 with walk-in closets; Hall bath with quartz vanity; Open concept wrought iron staircase to the huge basement that provides roughed-in plumbing & plenty of storage; The wonderful yard boasts a perfect covered patio to enjoy morning coffee, paver patio with pergola & gas start fire pit; Desirable 3 car attached garage.
Property Specifics
| Single Family | |
| — | |
| — | |
| 2019 | |
| — | |
| THE RIDGEFIELD | |
| Yes | |
| — |
| Will | |
| Stonegate | |
| 400 / Annual | |
| — | |
| — | |
| — | |
| 12090600 | |
| 1412161010400000 |
Nearby Schools
| NAME: | DISTRICT: | DISTANCE: | |
|---|---|---|---|
|
Grade School
Anna Mcdonald Elementary School |
114 | — | |
|
Middle School
Wilson Creek School |
114 | Not in DB | |
|
High School
Lincoln-way West High School |
210 | Not in DB | |
Property History
| DATE: | EVENT: | PRICE: | SOURCE: |
|---|---|---|---|
| 1 Oct, 2024 | Sold | $410,000 | MRED MLS |
| 29 Jul, 2024 | Under contract | $420,000 | MRED MLS |
| — | Last price change | $429,900 | MRED MLS |
| 21 Jun, 2024 | Listed for sale | $429,900 | MRED MLS |
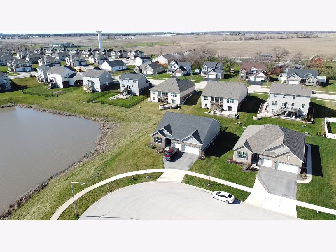
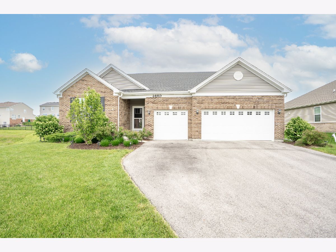
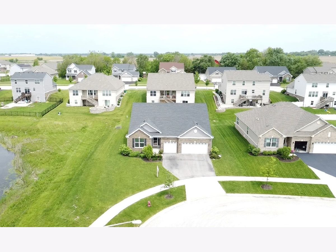
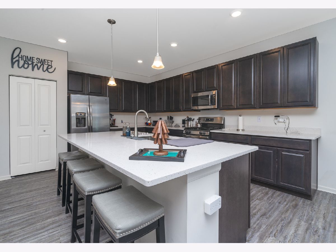
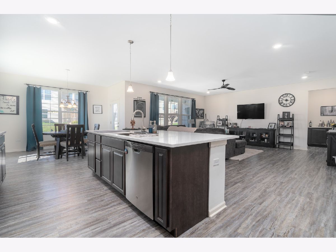
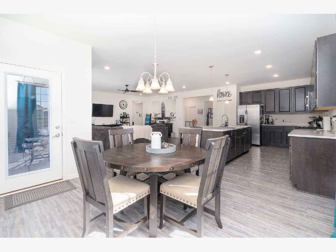
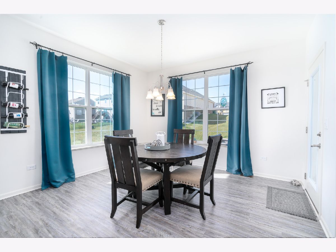
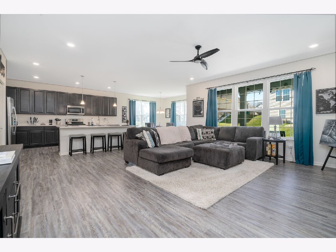
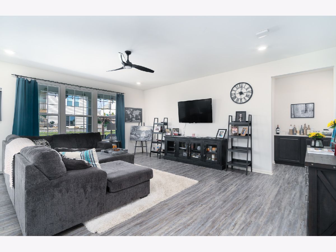
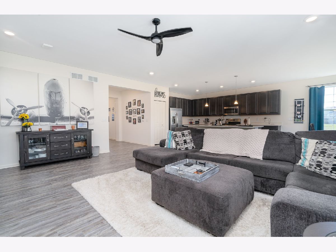
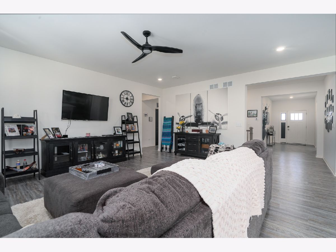
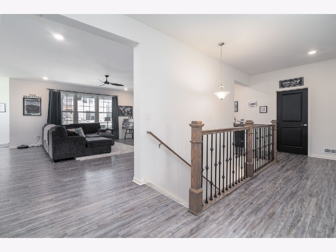
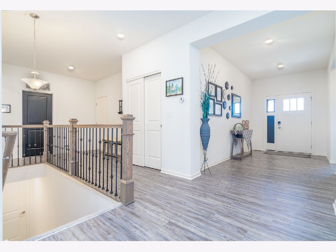
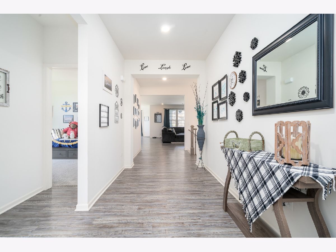
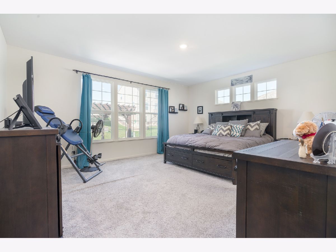
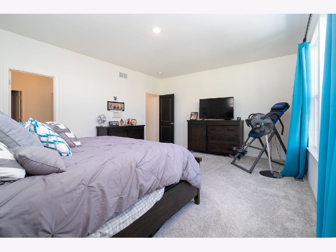
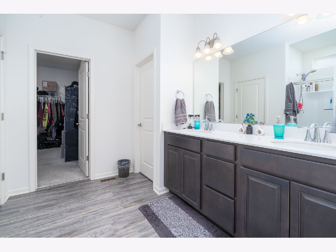
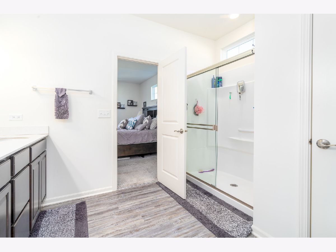
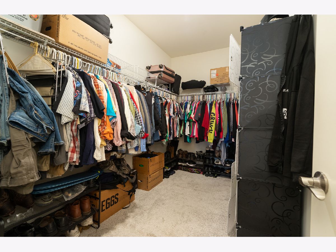
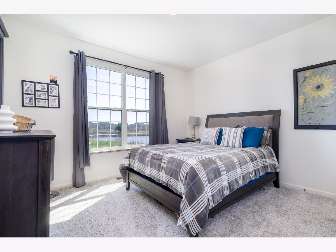
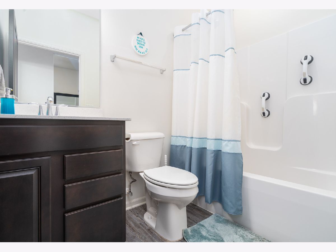
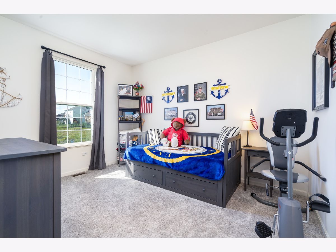
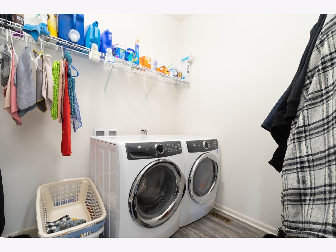
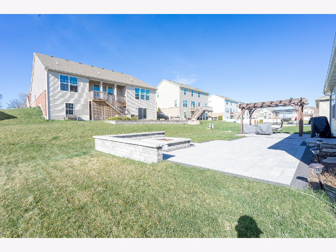
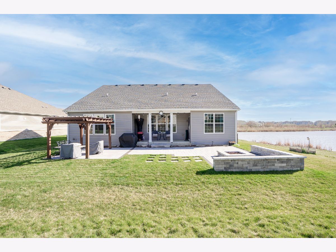
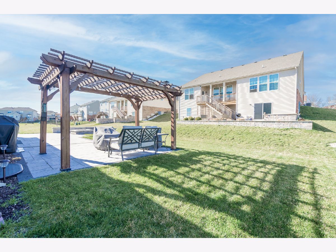
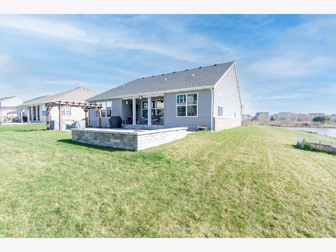
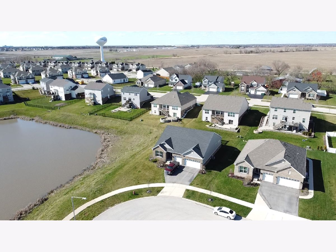
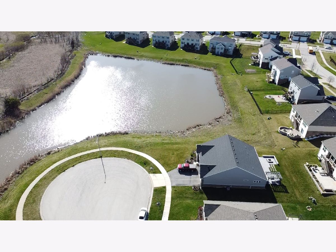
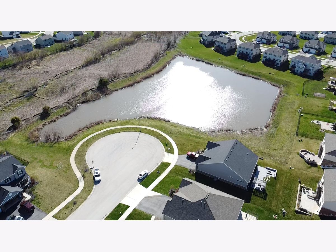
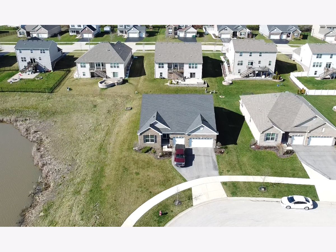
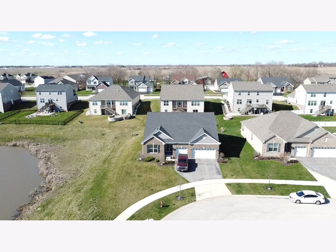
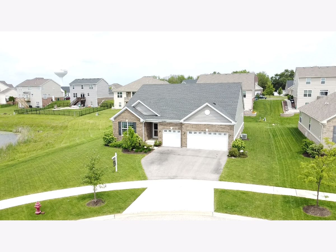
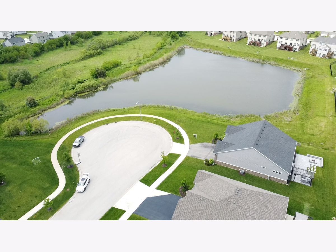
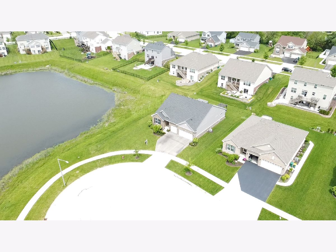
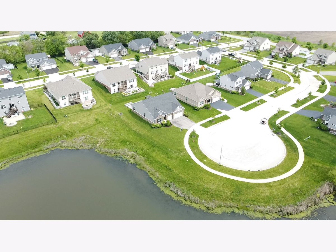
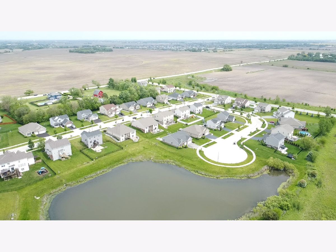
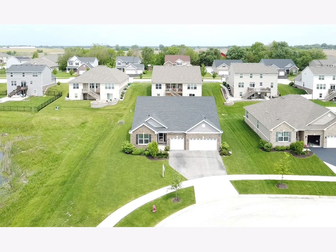
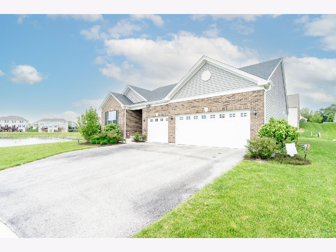
Room Specifics
Total Bedrooms: 3
Bedrooms Above Ground: 3
Bedrooms Below Ground: 0
Dimensions: —
Floor Type: —
Dimensions: —
Floor Type: —
Full Bathrooms: 2
Bathroom Amenities: Separate Shower,Double Sink
Bathroom in Basement: 0
Rooms: —
Basement Description: Unfinished,Bathroom Rough-In
Other Specifics
| 3 | |
| — | |
| Asphalt | |
| — | |
| — | |
| 81X125X34X60X125 | |
| Unfinished | |
| — | |
| — | |
| — | |
| Not in DB | |
| — | |
| — | |
| — | |
| — |
Tax History
| Year | Property Taxes |
|---|---|
| 2024 | $12,068 |
Contact Agent
Nearby Sold Comparables
Contact Agent
Listing Provided By
Wirtz Real Estate Group Inc.

