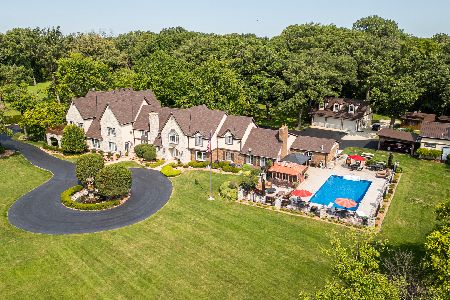14862 Cedar Glen Drive, Homer Glen, Illinois 60491
$371,000
|
Sold
|
|
| Status: | Closed |
| Sqft: | 2,366 |
| Cost/Sqft: | $161 |
| Beds: | 3 |
| Baths: | 3 |
| Year Built: | 1987 |
| Property Taxes: | $8,490 |
| Days On Market: | 3793 |
| Lot Size: | 1,04 |
Description
Wonderful open floor plan Boyne model sitting on 1.04 acre-great for entertaining. Absolutely maintenance free brick and vinyl exterior, this 3 bedroom, 2.5 bath home with 3 car garage has something for everyone. Updates dates include; tear off new roof with transferable warranty 2014,all new lighting and fixtures, custom paint, all woodwork refinished, electric service, vinyl windows. Enter into airy open floor plan with cathedral ceilings, double sided fireplace, modern kitchen, with Thermador double ovens, and tons of storage and island for entertaining. Wall of windows and doors open to a professionally landscaped paradise. Brand new cedar fence around entire back yard, fire pit, enclosed gazebo, huge deck and pool. Finish your day relaxing in master bed w 3 closets, oak tray lighted ceiling, and built in fireplace. Bonus finished basement. Homer Glen was voted one of the safest communities in Illinois. Close to I-355, shopping and train service.
Property Specifics
| Single Family | |
| — | |
| Step Ranch | |
| 1987 | |
| Full | |
| — | |
| No | |
| 1.04 |
| Will | |
| — | |
| 0 / Not Applicable | |
| None | |
| Private Well | |
| Septic-Mechanical | |
| 09029550 | |
| 1605163020120000 |
Property History
| DATE: | EVENT: | PRICE: | SOURCE: |
|---|---|---|---|
| 12 Dec, 2014 | Sold | $359,000 | MRED MLS |
| 19 Oct, 2014 | Under contract | $349,900 | MRED MLS |
| 23 Sep, 2014 | Listed for sale | $349,900 | MRED MLS |
| 19 Oct, 2015 | Sold | $371,000 | MRED MLS |
| 16 Sep, 2015 | Under contract | $379,900 | MRED MLS |
| 3 Sep, 2015 | Listed for sale | $379,900 | MRED MLS |
Room Specifics
Total Bedrooms: 3
Bedrooms Above Ground: 3
Bedrooms Below Ground: 0
Dimensions: —
Floor Type: Carpet
Dimensions: —
Floor Type: Carpet
Full Bathrooms: 3
Bathroom Amenities: Separate Shower,Soaking Tub
Bathroom in Basement: 0
Rooms: No additional rooms
Basement Description: Partially Finished
Other Specifics
| 3 | |
| Concrete Perimeter | |
| Asphalt | |
| — | |
| Landscaped,Wooded | |
| 148X314X148X317 | |
| Unfinished | |
| Full | |
| Vaulted/Cathedral Ceilings, Skylight(s), Hardwood Floors, First Floor Bedroom, First Floor Laundry | |
| Range, Dishwasher, Refrigerator, Stainless Steel Appliance(s) | |
| Not in DB | |
| — | |
| — | |
| — | |
| Double Sided |
Tax History
| Year | Property Taxes |
|---|---|
| 2014 | $8,390 |
| 2015 | $8,490 |
Contact Agent
Nearby Sold Comparables
Contact Agent
Listing Provided By
RE/MAX Synergy






