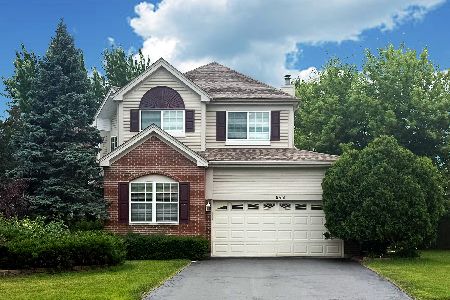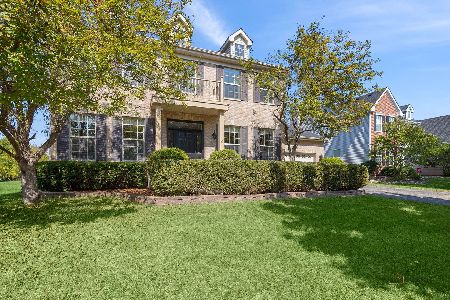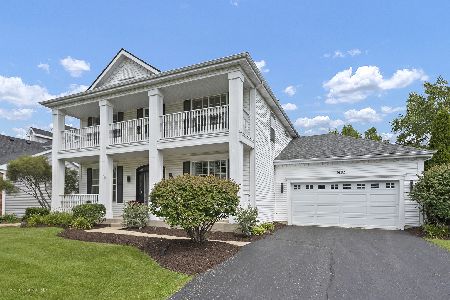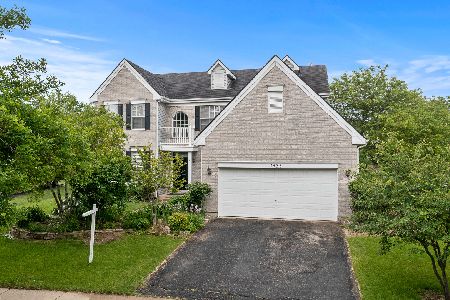1487 Greystone Drive, Gurnee, Illinois 60031
$350,000
|
Sold
|
|
| Status: | Closed |
| Sqft: | 3,324 |
| Cost/Sqft: | $111 |
| Beds: | 4 |
| Baths: | 3 |
| Year Built: | 2003 |
| Property Taxes: | $8,929 |
| Days On Market: | 3909 |
| Lot Size: | 0,21 |
Description
Upgraded stately executive home with 9' ceilings on the main floor, hardwood floors, 1st fl den/study and office in the partially finished basement. Home is in like-new condition - spotless! Gorgeous quality carpeting. Spacious family room w/fireplace. Huge Cherry kitchen with 42" cabinets, center island, pantry and eating area. Sliders to paver patio. Double door entry to huge master suite with luxury bath. A 10!
Property Specifics
| Single Family | |
| — | |
| Colonial | |
| 2003 | |
| Full | |
| BILTMORE | |
| No | |
| 0.21 |
| Lake | |
| Sedgwick Place | |
| 166 / Annual | |
| None | |
| Public | |
| Public Sewer | |
| 08928099 | |
| 07181090300000 |
Nearby Schools
| NAME: | DISTRICT: | DISTANCE: | |
|---|---|---|---|
|
Grade School
Woodland Primary School |
50 | — | |
|
Middle School
Woodland Elementary School |
50 | Not in DB | |
|
High School
Warren Township High School |
121 | Not in DB | |
Property History
| DATE: | EVENT: | PRICE: | SOURCE: |
|---|---|---|---|
| 17 Jul, 2009 | Sold | $370,000 | MRED MLS |
| 12 Jun, 2009 | Under contract | $389,000 | MRED MLS |
| 29 May, 2009 | Listed for sale | $389,000 | MRED MLS |
| 15 Oct, 2015 | Sold | $350,000 | MRED MLS |
| 26 Jul, 2015 | Under contract | $369,900 | MRED MLS |
| — | Last price change | $377,808 | MRED MLS |
| 20 May, 2015 | Listed for sale | $377,808 | MRED MLS |
Room Specifics
Total Bedrooms: 4
Bedrooms Above Ground: 4
Bedrooms Below Ground: 0
Dimensions: —
Floor Type: Carpet
Dimensions: —
Floor Type: Carpet
Dimensions: —
Floor Type: Carpet
Full Bathrooms: 3
Bathroom Amenities: Separate Shower,Double Sink
Bathroom in Basement: 0
Rooms: Den,Eating Area,Office
Basement Description: Partially Finished
Other Specifics
| 3 | |
| Concrete Perimeter | |
| Asphalt | |
| Patio | |
| Landscaped | |
| 74X125 | |
| Unfinished | |
| Full | |
| Vaulted/Cathedral Ceilings, Hardwood Floors | |
| Double Oven, Range, Microwave, Dishwasher, Refrigerator, Washer, Dryer, Disposal | |
| Not in DB | |
| Sidewalks, Street Paved | |
| — | |
| — | |
| — |
Tax History
| Year | Property Taxes |
|---|---|
| 2009 | $8,736 |
| 2015 | $8,929 |
Contact Agent
Nearby Similar Homes
Nearby Sold Comparables
Contact Agent
Listing Provided By
RE/MAX Center












