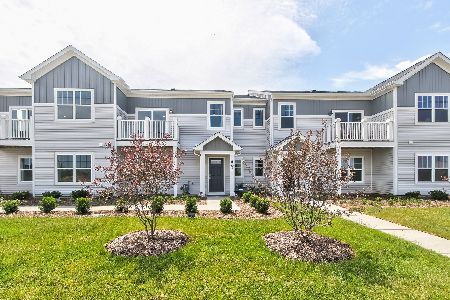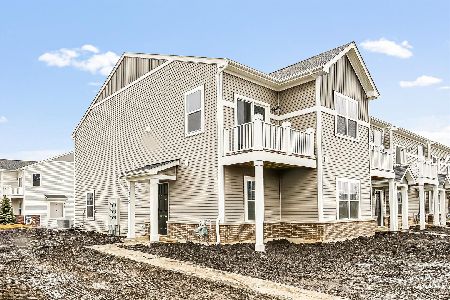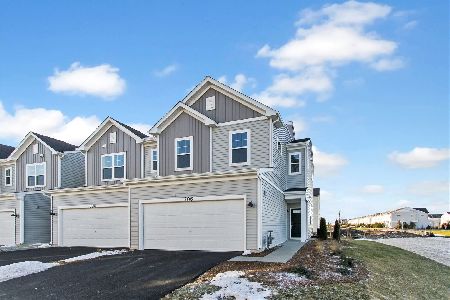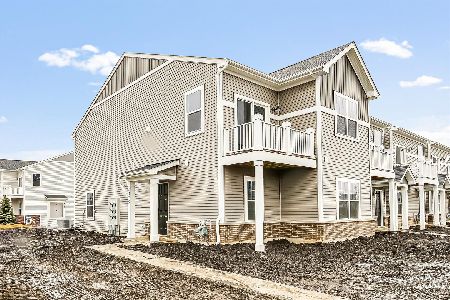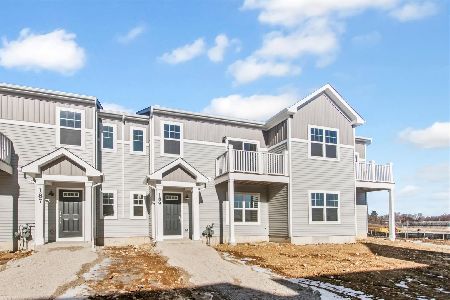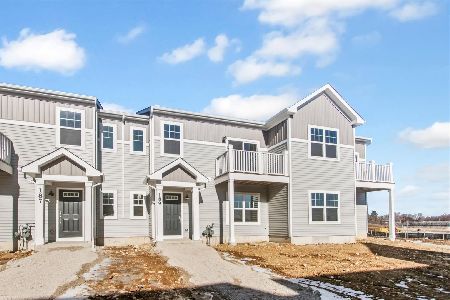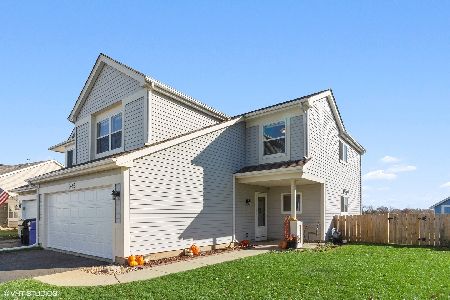1487 Pembroke Drive, South Elgin, Illinois 60177
$179,000
|
Sold
|
|
| Status: | Closed |
| Sqft: | 1,150 |
| Cost/Sqft: | $156 |
| Beds: | 2 |
| Baths: | 2 |
| Year Built: | 1995 |
| Property Taxes: | $3,827 |
| Days On Market: | 2097 |
| Lot Size: | 0,00 |
Description
BUYERS FINANCING FELL THROUGH!!!! Why rent when you can own this beautiful duplex without association fees!!! Private entrance. This home has an open floor plan with a bright expansive 2 story living room with skylights and access to the huge fenced backyard. Eat in kitchen. First floor laundry. Both bedrooms have large walk in closets. Enjoy relaxing or entertaining on your patio in the very oversized private peaceful backyard. Attached 2 car garage. Easy access to Randall Rd & shopping. Bring your clients and make this home theirs today!!
Property Specifics
| Condos/Townhomes | |
| 2 | |
| — | |
| 1995 | |
| None | |
| — | |
| No | |
| — |
| Kane | |
| — | |
| — / Not Applicable | |
| None | |
| Public | |
| Public Sewer | |
| 10732422 | |
| 0633282050 |
Property History
| DATE: | EVENT: | PRICE: | SOURCE: |
|---|---|---|---|
| 3 Sep, 2020 | Sold | $179,000 | MRED MLS |
| 29 Jul, 2020 | Under contract | $179,900 | MRED MLS |
| — | Last price change | $189,900 | MRED MLS |
| 2 Jun, 2020 | Listed for sale | $189,900 | MRED MLS |
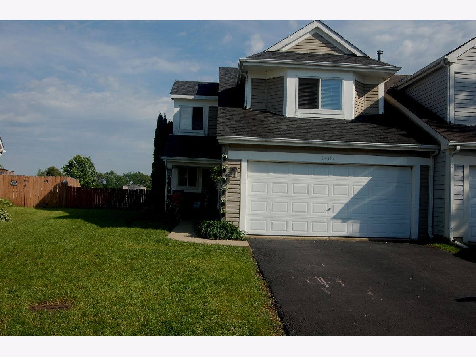
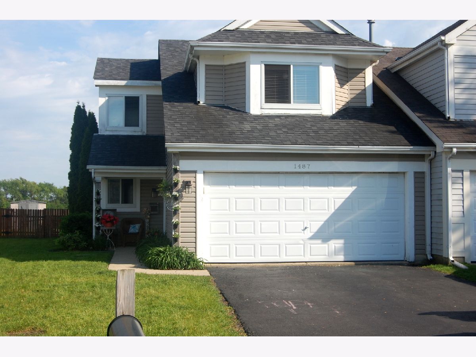
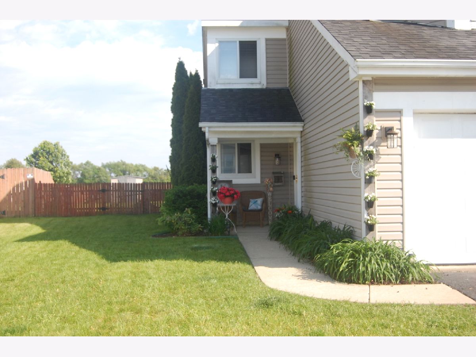
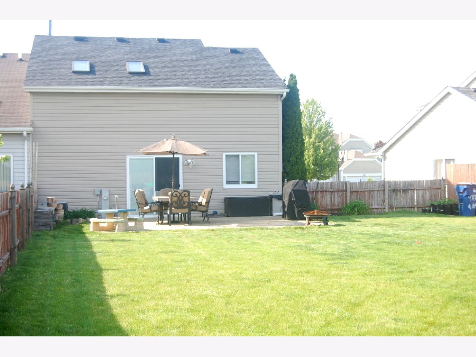
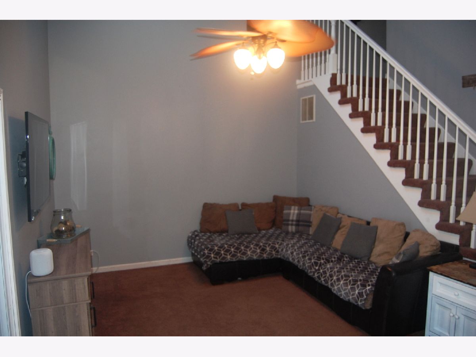
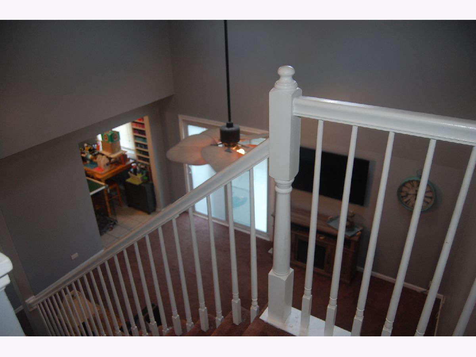
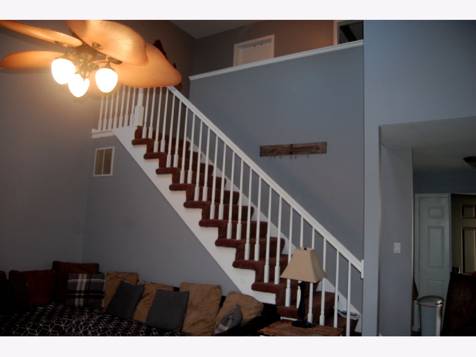
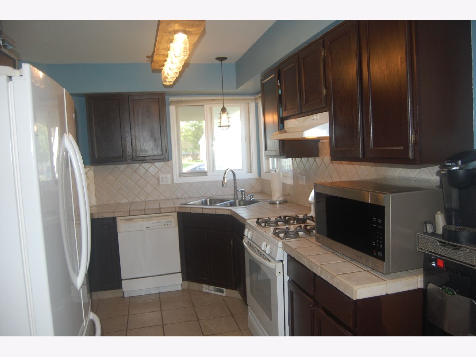
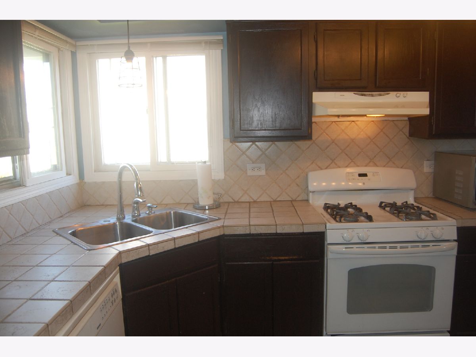
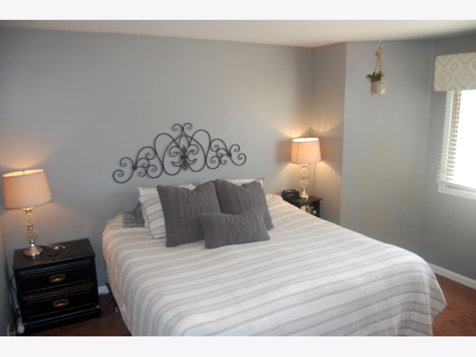
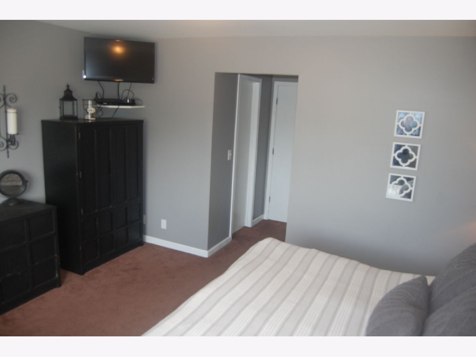
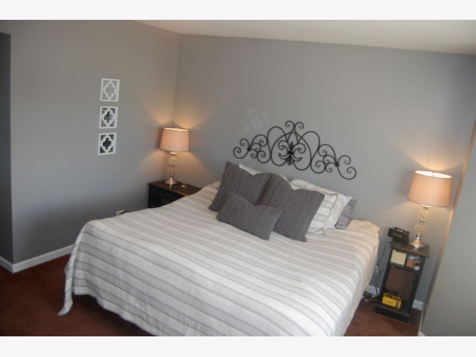
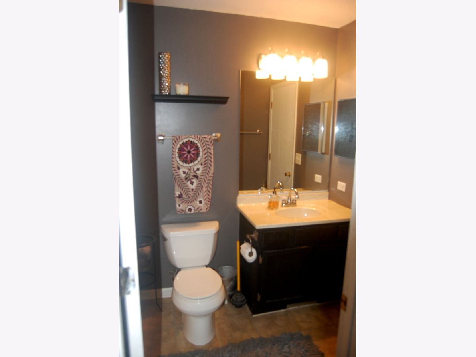
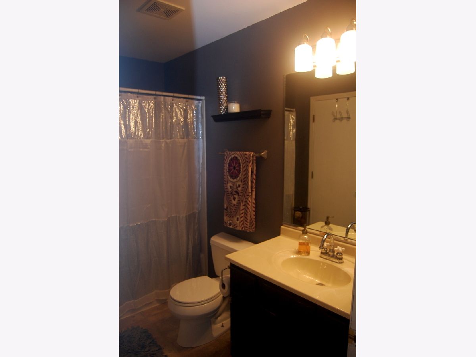
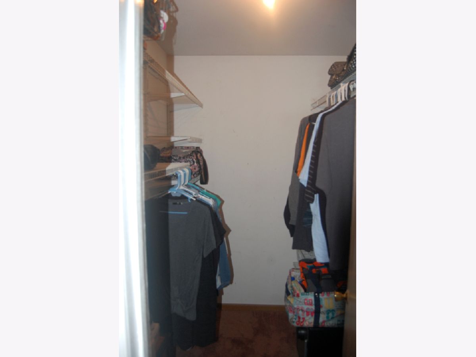
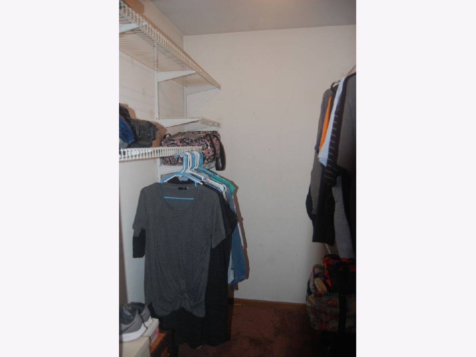
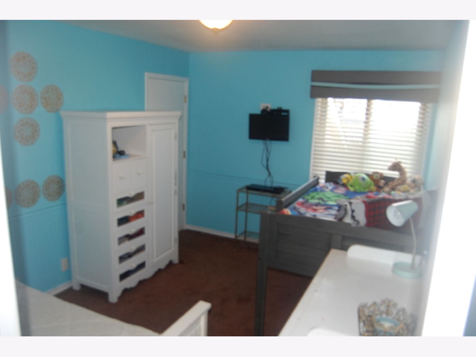
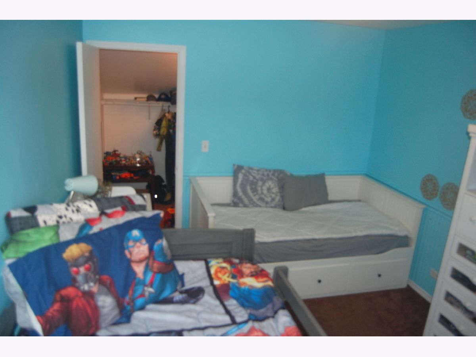
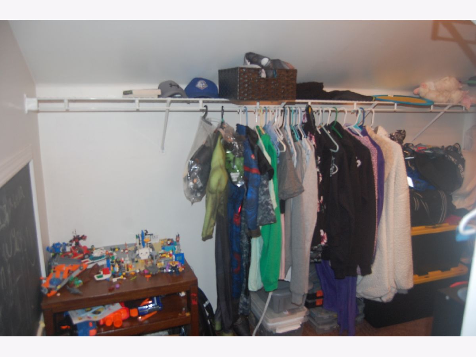
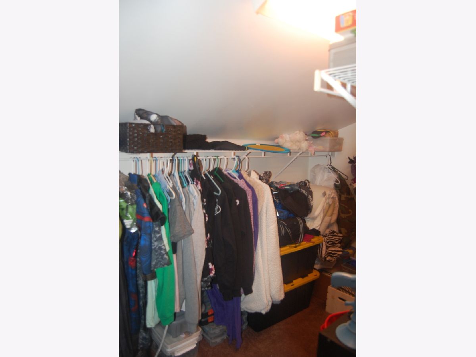
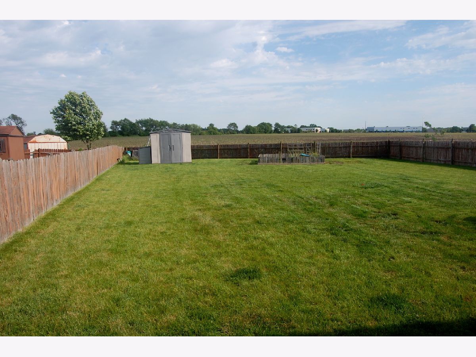
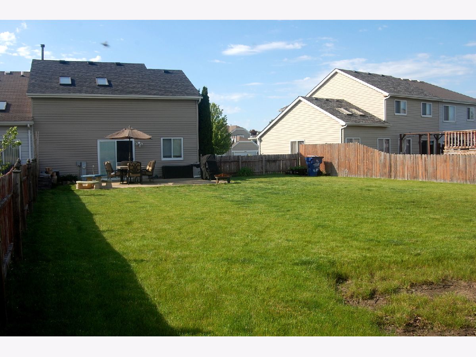
Room Specifics
Total Bedrooms: 2
Bedrooms Above Ground: 2
Bedrooms Below Ground: 0
Dimensions: —
Floor Type: —
Full Bathrooms: 2
Bathroom Amenities: —
Bathroom in Basement: 0
Rooms: Utility Room-1st Floor,Eating Area
Basement Description: None
Other Specifics
| 2 | |
| — | |
| Asphalt | |
| Patio, Porch, End Unit | |
| Fenced Yard | |
| 36X189X62X156 | |
| — | |
| Full | |
| Vaulted/Cathedral Ceilings, Skylight(s), First Floor Laundry, Walk-In Closet(s) | |
| Range, Dishwasher, Refrigerator, Washer, Dryer | |
| Not in DB | |
| — | |
| — | |
| — | |
| — |
Tax History
| Year | Property Taxes |
|---|---|
| 2020 | $3,827 |
Contact Agent
Nearby Similar Homes
Nearby Sold Comparables
Contact Agent
Listing Provided By
Coldwell Banker Realty

