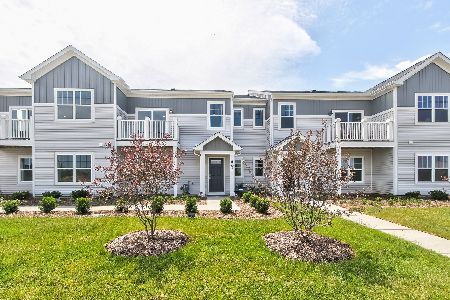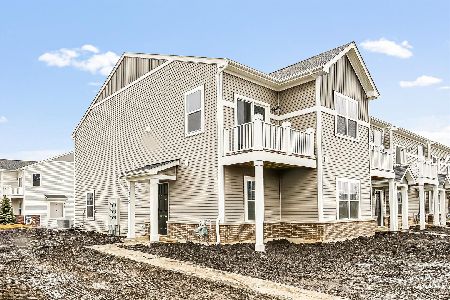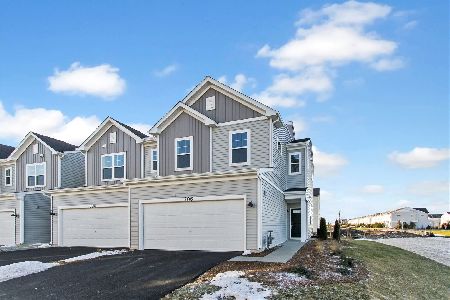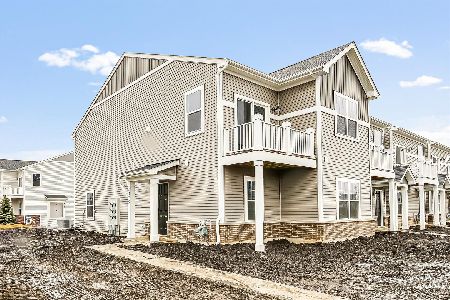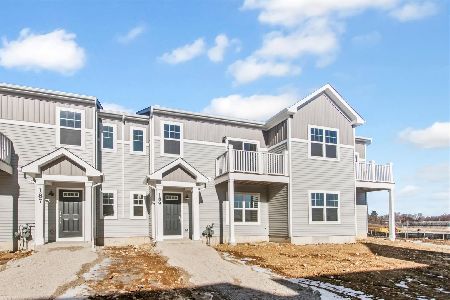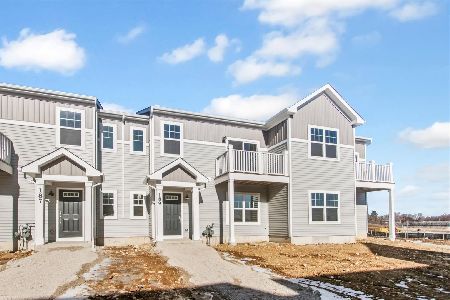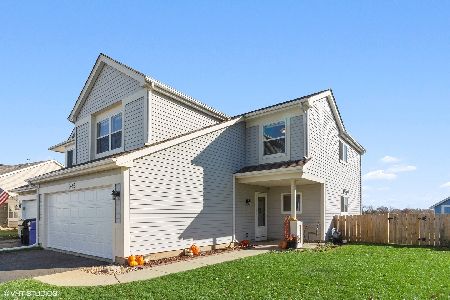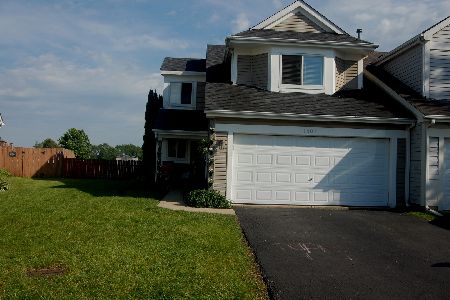1489 Pembroke Drive, South Elgin, Illinois 60177
$185,000
|
Sold
|
|
| Status: | Closed |
| Sqft: | 1,509 |
| Cost/Sqft: | $126 |
| Beds: | 3 |
| Baths: | 2 |
| Year Built: | 1995 |
| Property Taxes: | $4,104 |
| Days On Market: | 2604 |
| Lot Size: | 0,00 |
Description
This gorgeous 3 Bedroom Duplex backs to acres of open farmland. Nicely maintained with w/today's paint colors. 2 bedrooms are master sized! The house features: Hardwood floors, skylights, vaulted ceilings, entertainment nook with shelves, walk in closet, laundry room, great room concept, breakfast bar, pantry, 6 panel doors, all appliances stay. Huge yard with shed and large patio. A great plus is NO Assc Fee. Come see before it's gone!
Property Specifics
| Condos/Townhomes | |
| 2 | |
| — | |
| 1995 | |
| None | |
| EXPANDED MODEL | |
| No | |
| — |
| Kane | |
| Kingsport Villas | |
| 0 / Not Applicable | |
| None | |
| Public | |
| Public Sewer | |
| 10171659 | |
| 0633282049 |
Nearby Schools
| NAME: | DISTRICT: | DISTANCE: | |
|---|---|---|---|
|
Grade School
Fox Meadow Elementary School |
46 | — | |
|
Middle School
Kenyon Woods Middle School |
46 | Not in DB | |
|
High School
South Elgin High School |
46 | Not in DB | |
Property History
| DATE: | EVENT: | PRICE: | SOURCE: |
|---|---|---|---|
| 16 Sep, 2013 | Sold | $145,000 | MRED MLS |
| 22 Jul, 2013 | Under contract | $149,500 | MRED MLS |
| — | Last price change | $155,000 | MRED MLS |
| 10 Jul, 2013 | Listed for sale | $155,000 | MRED MLS |
| 20 Feb, 2019 | Sold | $185,000 | MRED MLS |
| 21 Jan, 2019 | Under contract | $189,900 | MRED MLS |
| — | Last price change | $194,900 | MRED MLS |
| 12 Jan, 2019 | Listed for sale | $194,900 | MRED MLS |
| 10 Dec, 2020 | Sold | $222,000 | MRED MLS |
| 7 Nov, 2020 | Under contract | $219,900 | MRED MLS |
| 4 Nov, 2020 | Listed for sale | $219,900 | MRED MLS |
| 13 Dec, 2024 | Sold | $239,000 | MRED MLS |
| 22 Nov, 2024 | Under contract | $239,900 | MRED MLS |
| 18 Nov, 2024 | Listed for sale | $239,900 | MRED MLS |
Room Specifics
Total Bedrooms: 3
Bedrooms Above Ground: 3
Bedrooms Below Ground: 0
Dimensions: —
Floor Type: Carpet
Dimensions: —
Floor Type: Carpet
Full Bathrooms: 2
Bathroom Amenities: —
Bathroom in Basement: 0
Rooms: Foyer
Basement Description: Slab
Other Specifics
| 2 | |
| Concrete Perimeter | |
| Asphalt | |
| Patio, Storms/Screens, End Unit | |
| — | |
| 131 X 69 X 188 X 71 | |
| — | |
| Full | |
| Vaulted/Cathedral Ceilings, Skylight(s), Hardwood Floors, First Floor Laundry, Laundry Hook-Up in Unit | |
| Range, Microwave, Dishwasher, Refrigerator, Washer, Dryer, Disposal | |
| Not in DB | |
| — | |
| — | |
| — | |
| — |
Tax History
| Year | Property Taxes |
|---|---|
| 2013 | $3,848 |
| 2019 | $4,104 |
| 2020 | $4,428 |
| 2024 | $5,508 |
Contact Agent
Nearby Similar Homes
Nearby Sold Comparables
Contact Agent
Listing Provided By
Executive Realty Group LLC

