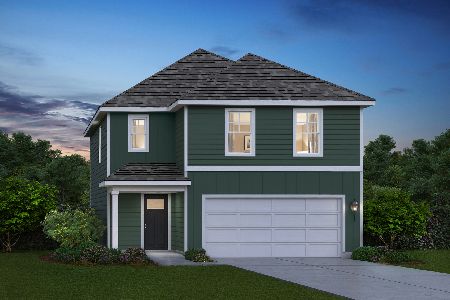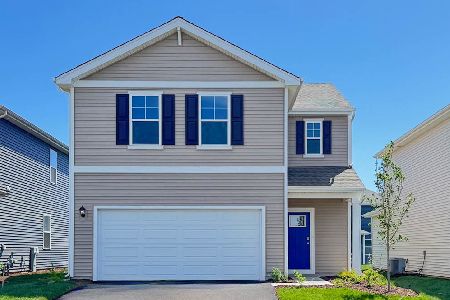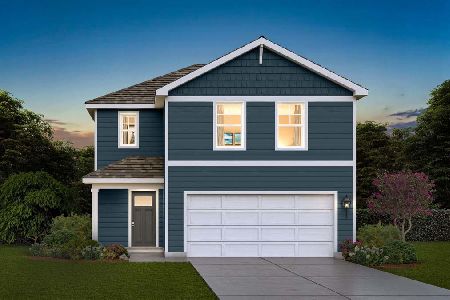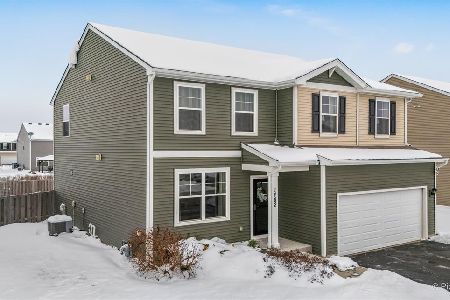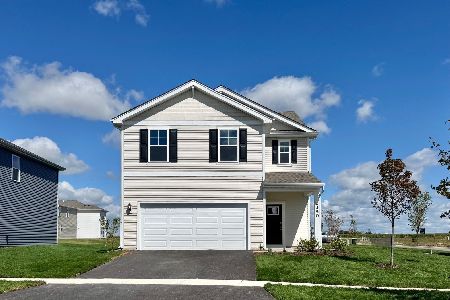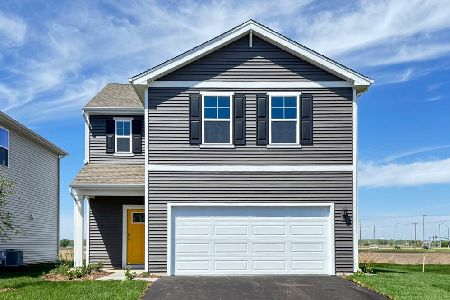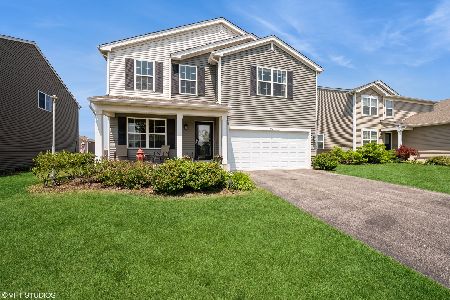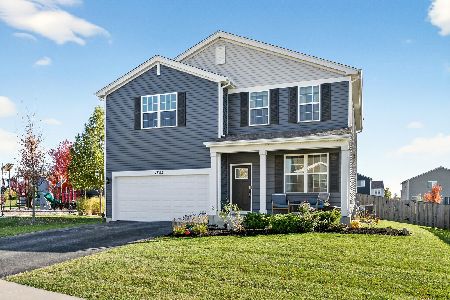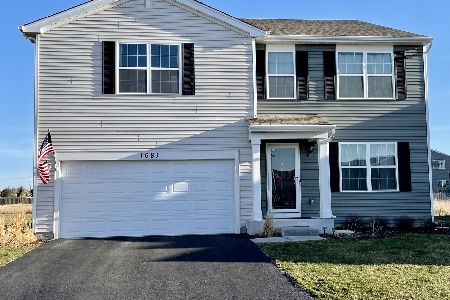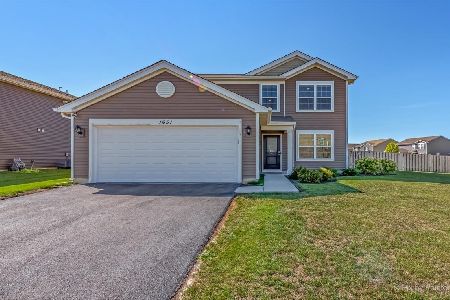1488 Bayberry Circle, Pingree Grove, Illinois 60140
$337,990
|
Sold
|
|
| Status: | Closed |
| Sqft: | 2,008 |
| Cost/Sqft: | $168 |
| Beds: | 3 |
| Baths: | 3 |
| Year Built: | 2018 |
| Property Taxes: | $0 |
| Days On Market: | 1851 |
| Lot Size: | 0,00 |
Description
This beautiful builder's former model home is now for sale! MOVE IN READY Halsted on generously sized corner homesite at Parkside in Pingree Grove. The Halsted's main level features a spacious, gourmet kitchen with a large island and a corner pantry, designer white cabinets with crown molding plus a full set of stainless steel appliances - perfect for entertaining friends and family. Upstairs, you will find the primary bedroom which features a walk-in closet and an oversized ensuite bathroom with a double vanity sink and stand up shower. 2 additional bedrooms, a bathroom, a laundry room, and a loft round out the rest of the upper level. Laundry appliances included! This home features a two car garage and is located on an oversized corner lot. Custom paint throughout and window treatments stay! Professional, fully sodded and landscaped home site in the New Parkside lifestyle community at Cambridge Lakes- Clubhouse, pools, parks, ponds, walking/jogging trails and so much more! Photos of actual home!
Property Specifics
| Single Family | |
| — | |
| — | |
| 2018 | |
| Partial | |
| HALSTED | |
| No | |
| — |
| Kane | |
| Cambridge Lakes | |
| 71 / Monthly | |
| Insurance,Clubhouse,Exercise Facilities,Pool,Other | |
| Public | |
| Public Sewer | |
| 10956282 | |
| 0229268010 |
Nearby Schools
| NAME: | DISTRICT: | DISTANCE: | |
|---|---|---|---|
|
Grade School
Gary Wright Elementary School |
300 | — | |
|
Middle School
Hampshire Middle School |
300 | Not in DB | |
|
High School
Hampshire High School |
300 | Not in DB | |
Property History
| DATE: | EVENT: | PRICE: | SOURCE: |
|---|---|---|---|
| 28 May, 2021 | Sold | $337,990 | MRED MLS |
| 14 Feb, 2021 | Under contract | $337,990 | MRED MLS |
| — | Last price change | $336,990 | MRED MLS |
| 18 Dec, 2020 | Listed for sale | $334,990 | MRED MLS |
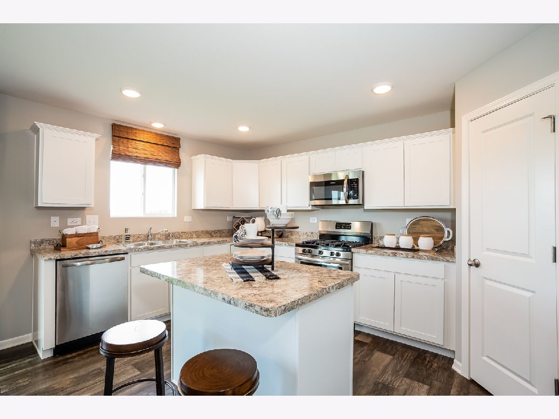
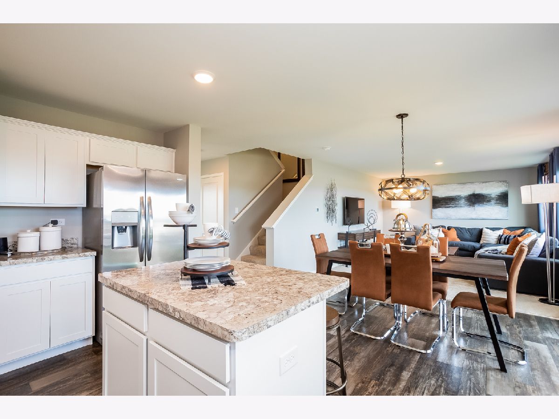
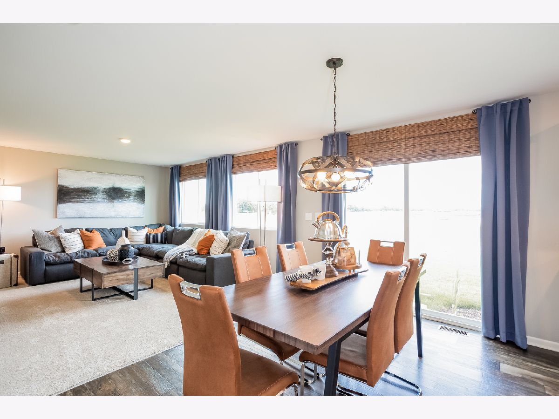
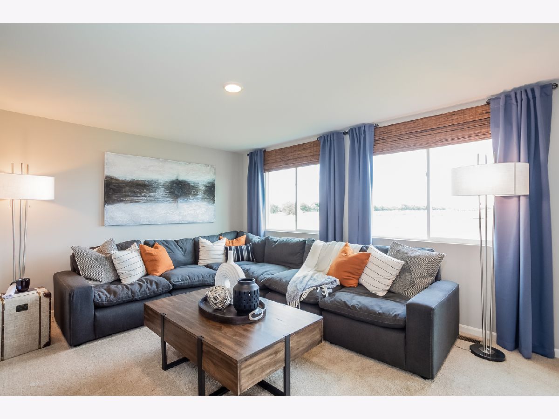
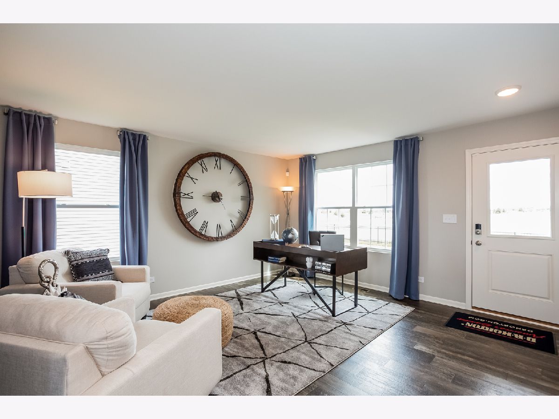
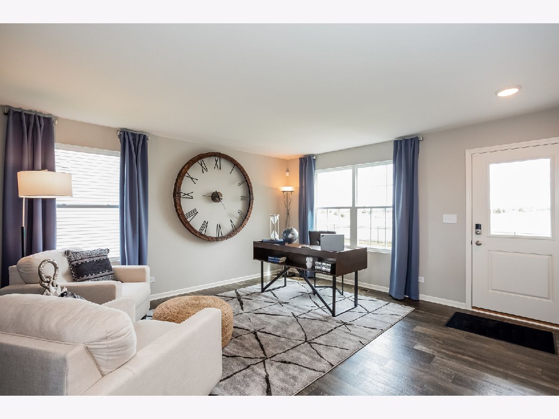
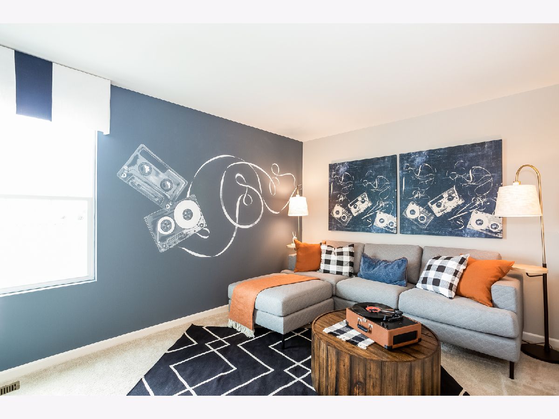
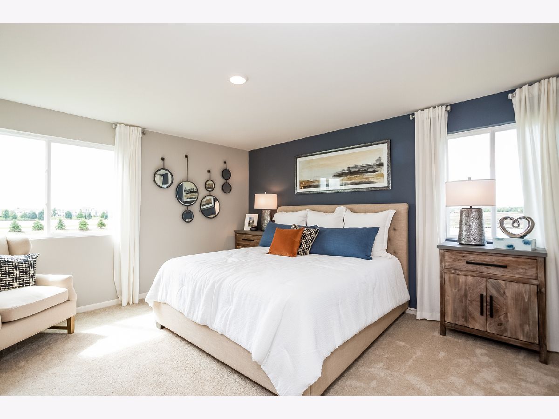
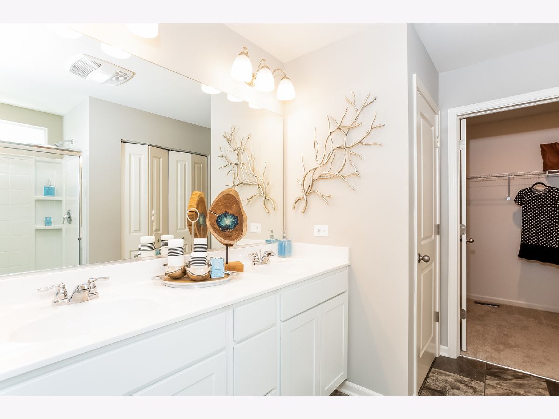
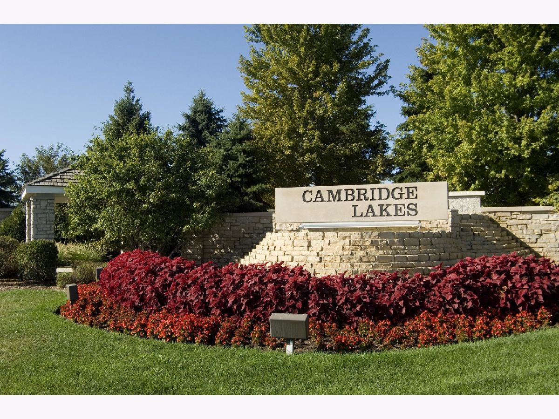
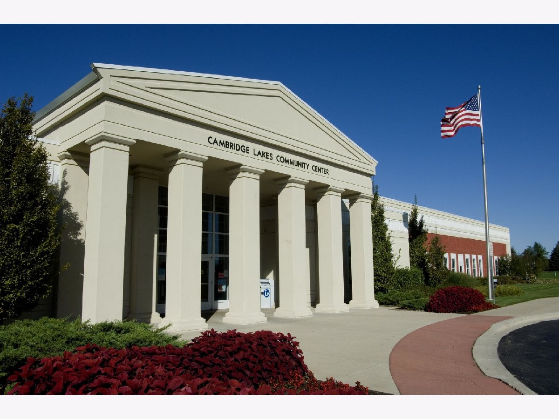
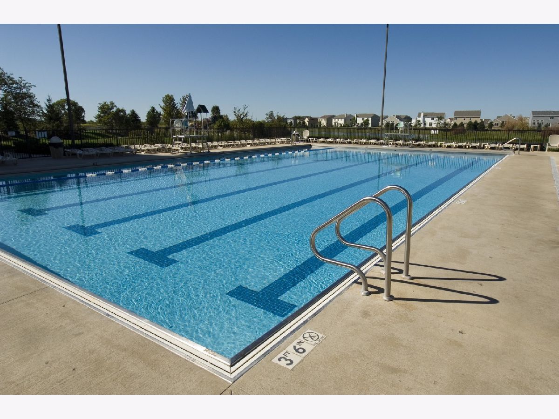
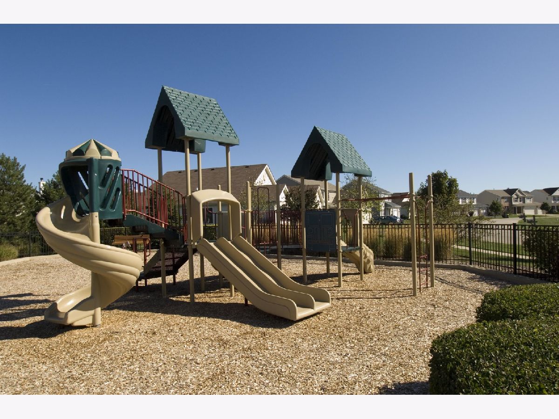
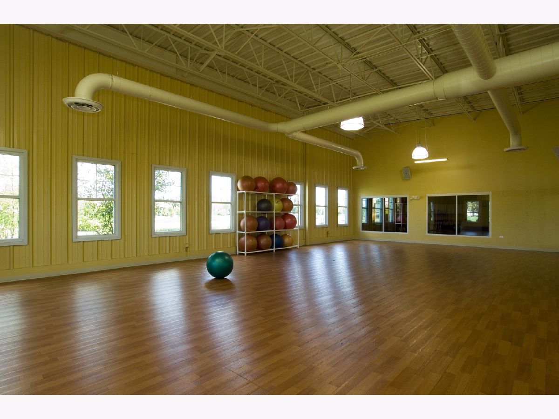
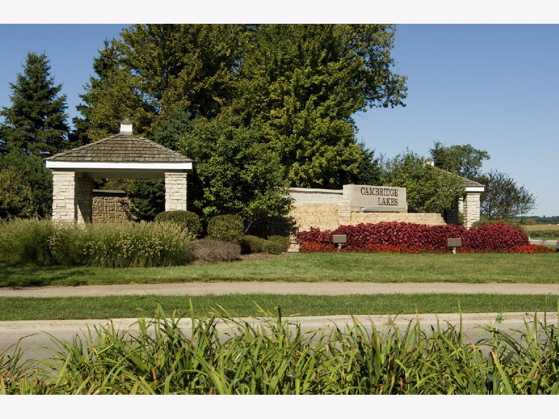
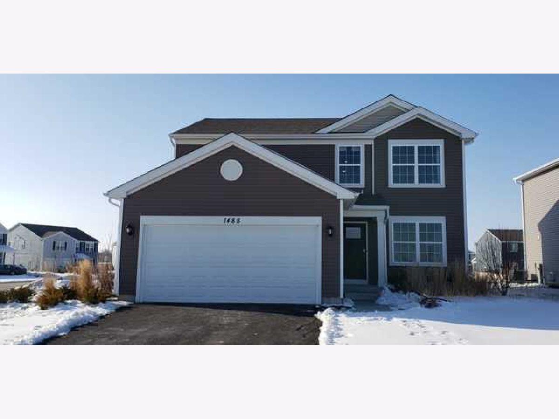
Room Specifics
Total Bedrooms: 3
Bedrooms Above Ground: 3
Bedrooms Below Ground: 0
Dimensions: —
Floor Type: Carpet
Dimensions: —
Floor Type: Carpet
Full Bathrooms: 3
Bathroom Amenities: Double Sink
Bathroom in Basement: 0
Rooms: Loft,Breakfast Room
Basement Description: Unfinished
Other Specifics
| 2 | |
| Concrete Perimeter | |
| Asphalt | |
| — | |
| Corner Lot,Landscaped,Sidewalks,Streetlights | |
| 57 X 120 | |
| — | |
| Full | |
| Second Floor Laundry, Walk-In Closet(s), Open Floorplan | |
| Range, Microwave, Dishwasher, Refrigerator, Washer, Dryer, Disposal, Stainless Steel Appliance(s) | |
| Not in DB | |
| Clubhouse, Park, Pool, Lake, Sidewalks, Street Lights | |
| — | |
| — | |
| — |
Tax History
| Year | Property Taxes |
|---|
Contact Agent
Nearby Similar Homes
Nearby Sold Comparables
Contact Agent
Listing Provided By
Daynae Gaudio

