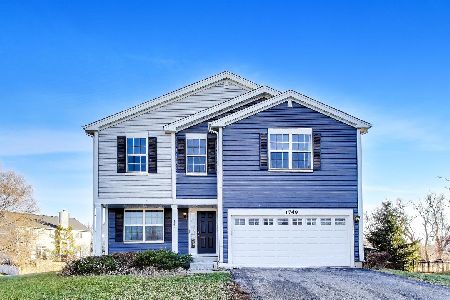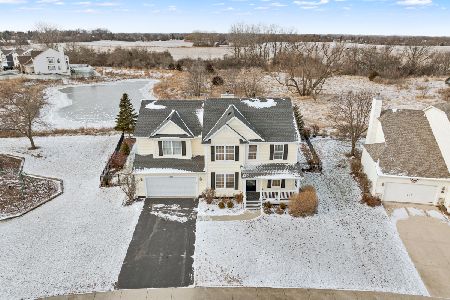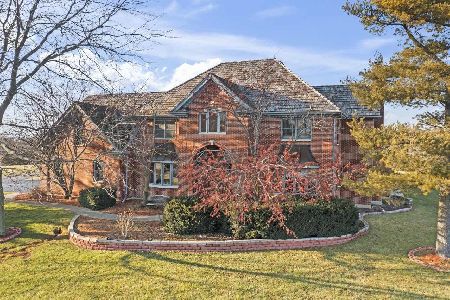1488 Eagle Ridge Drive, Antioch, Illinois 60002
$590,000
|
Sold
|
|
| Status: | Closed |
| Sqft: | 6,857 |
| Cost/Sqft: | $87 |
| Beds: | 5 |
| Baths: | 5 |
| Year Built: | 2004 |
| Property Taxes: | $17,444 |
| Days On Market: | 2097 |
| Lot Size: | 0,94 |
Description
Welcome home to this extraordinary, custom built masterpiece fit for royalty! Over 6800 total Sq Ft of finished living area including, but not limited to: 5 Bedrooms, 5 Full Bathrooms, 2 Story Living Room with 2nd Floor Loft overlooking it, Attached 3 Car Garage, Secret Bonus Room, Finished Walkout Basement that Includes Workout Room, Home Theater, Wet Bar, Game Room, Guest Bedroom and Full Bathroom, plus your very own Indoor Basketball Court with 20 Foot Ceiling! Other features include refinished Hardwood floors throughout main level, Gourmet Kitchen with Walk-In Pantry (6x5), Laundry Room, Formal Dining Room, Piano Room, 2 Story Living Room with Fireplace and Oversized Windows with Breathtaking, Waterfront Views. Second Floor consists of Spacious Master Bedroom with Master Bathroom Suite, Bedroom-sized Walk-In Closet that leads to Secret Bonus Room that's currently being used as a Home Office. Also includes Huge Loft area with views of the Waterfront Backyard, as well, plus an additional Bedroom with it's own attached Full Bathroom and Walk-In Closet, then Two more additional Bedrooms with Adjoining Full Bathroom with Jack/Jill sinks Connecting them. Outside, there's a full sized Wood Deck with Enclosed/Screened Gazebo Attached, and Built-In Stone Firepit to enjoy the Waterfront Views from the Backyard. You will not find another home like this! This is a once in a lifetime opportunity!! Don't forget to take the Virtual Walkthrough of this amazing home and be sure to watch the Drone Video!
Property Specifics
| Single Family | |
| — | |
| Contemporary,Other | |
| 2004 | |
| Full,Walkout | |
| CUSTOM | |
| Yes | |
| 0.94 |
| Lake | |
| Eagle Ridge | |
| 395 / Annual | |
| Insurance | |
| Private Well | |
| Septic-Private | |
| 10702410 | |
| 02153010040000 |
Property History
| DATE: | EVENT: | PRICE: | SOURCE: |
|---|---|---|---|
| 29 Jul, 2020 | Sold | $590,000 | MRED MLS |
| 3 Jul, 2020 | Under contract | $599,900 | MRED MLS |
| — | Last price change | $625,000 | MRED MLS |
| 1 May, 2020 | Listed for sale | $649,000 | MRED MLS |










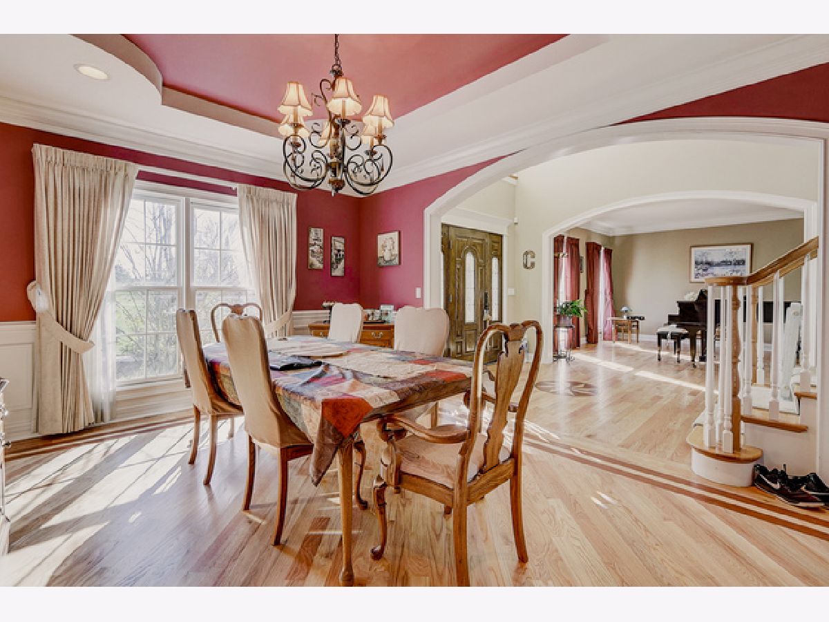
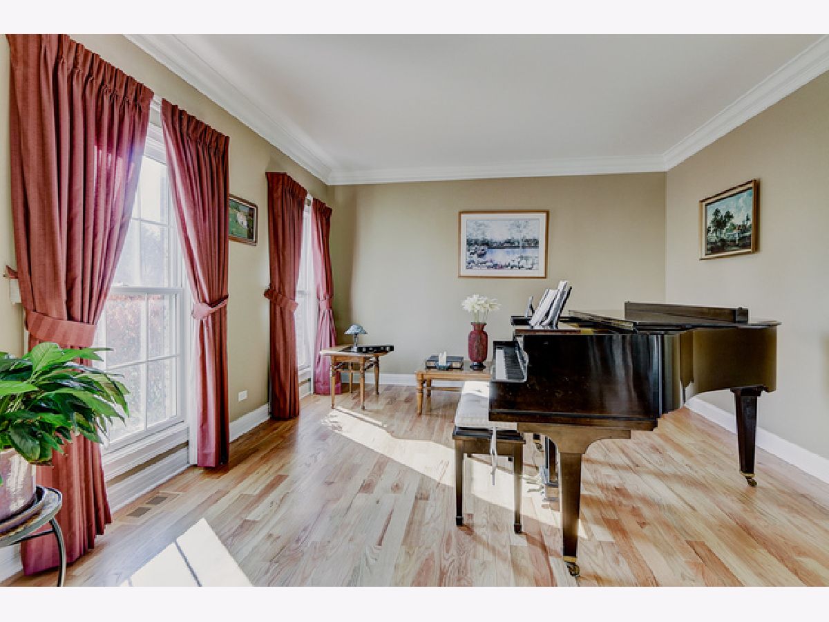







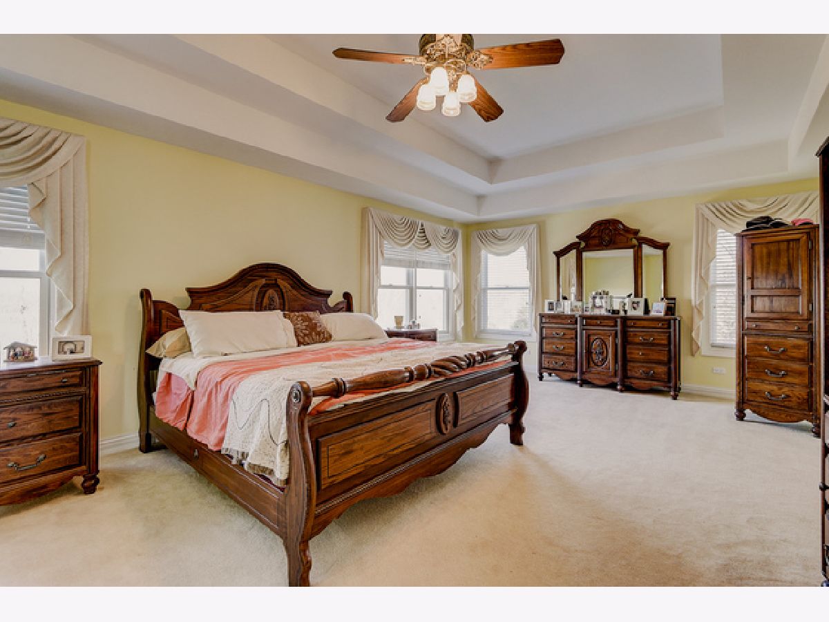

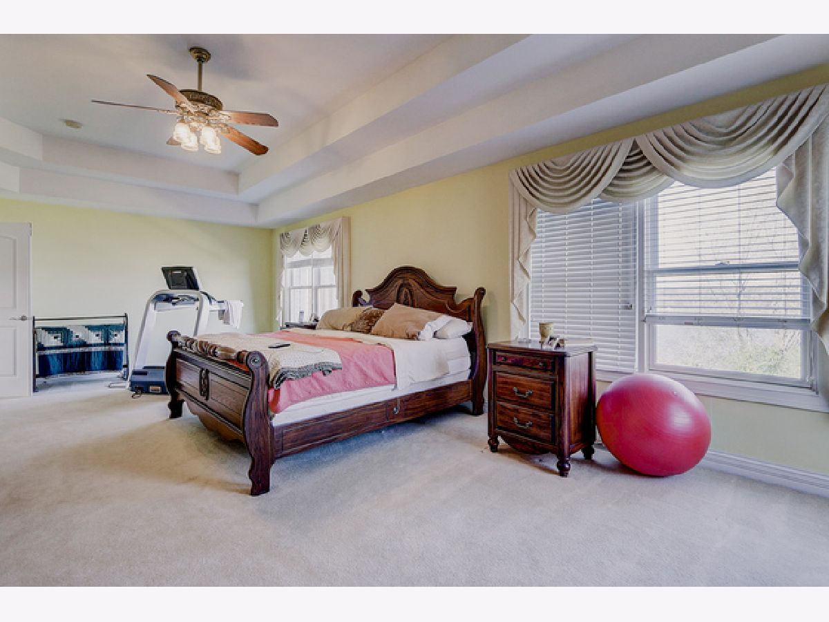
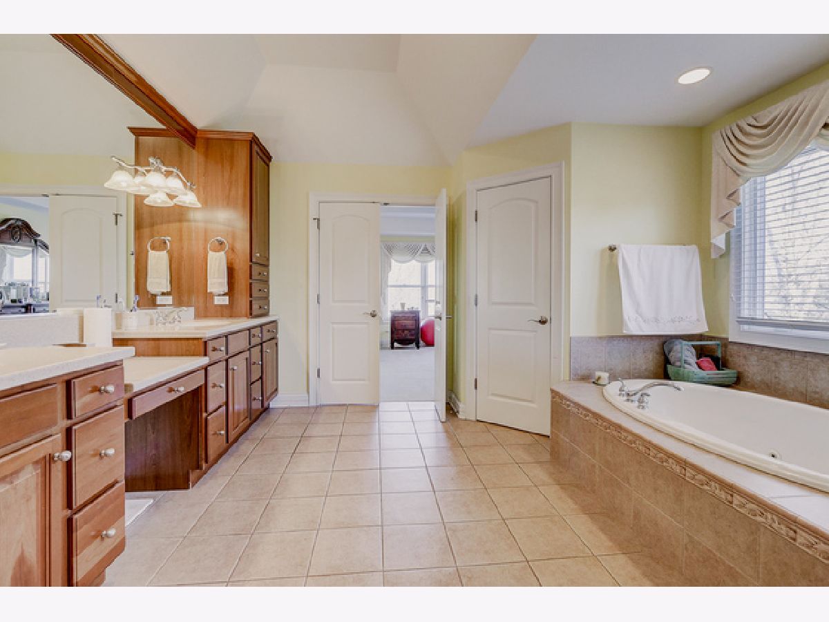























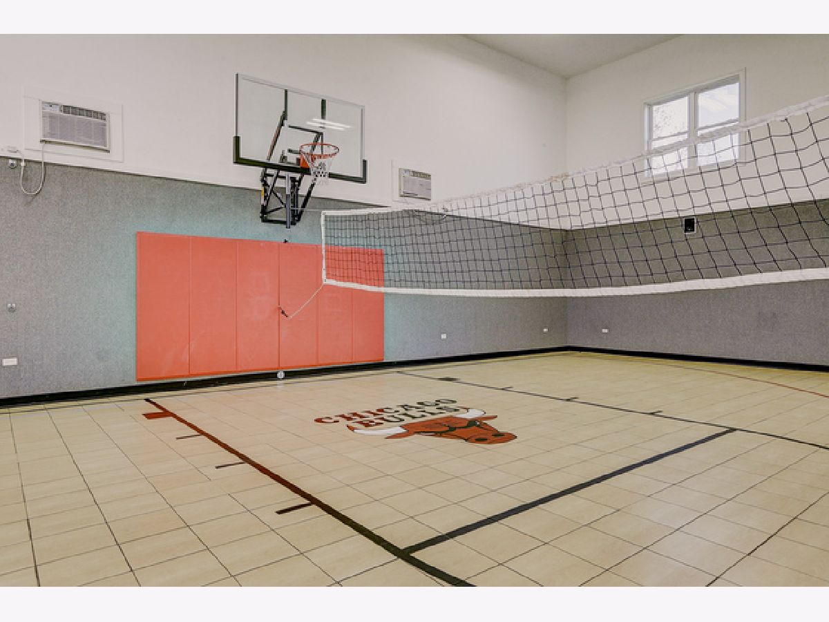















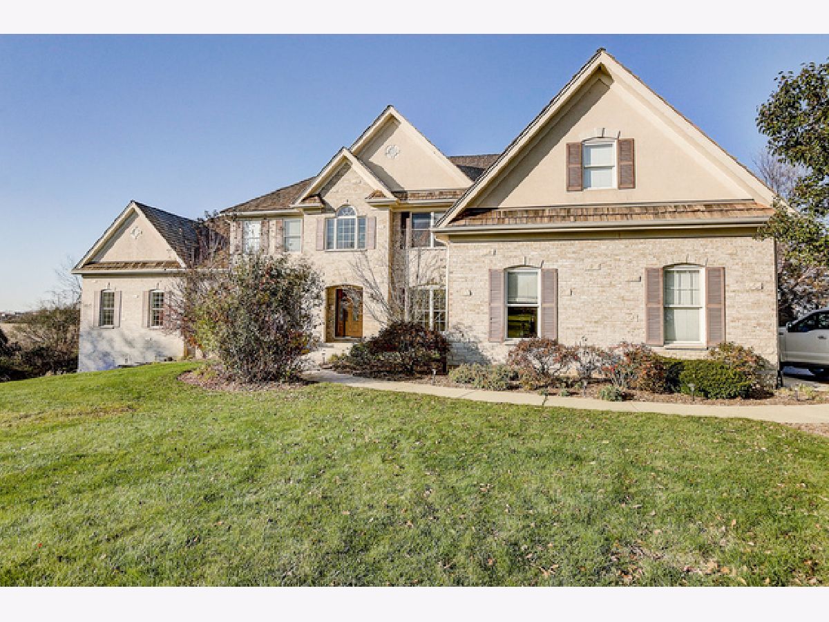


























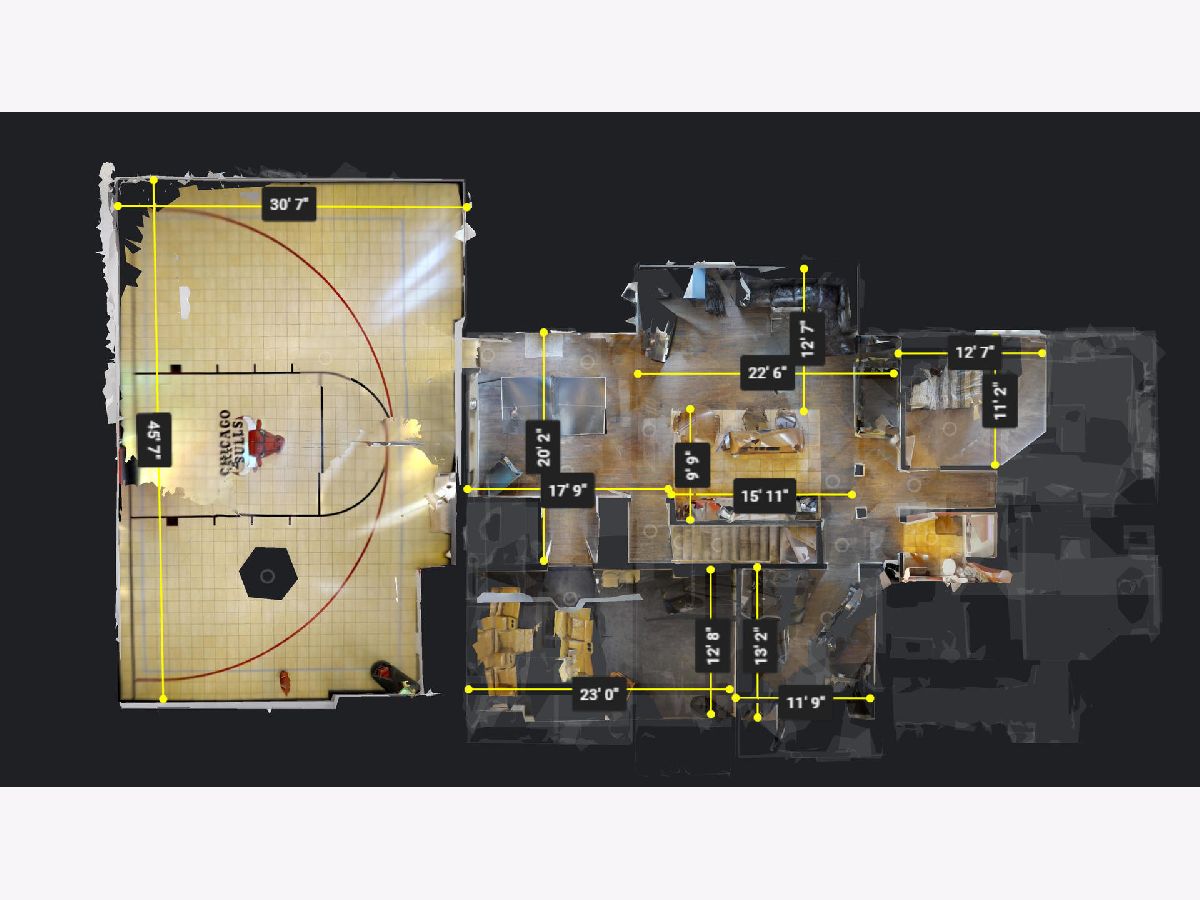
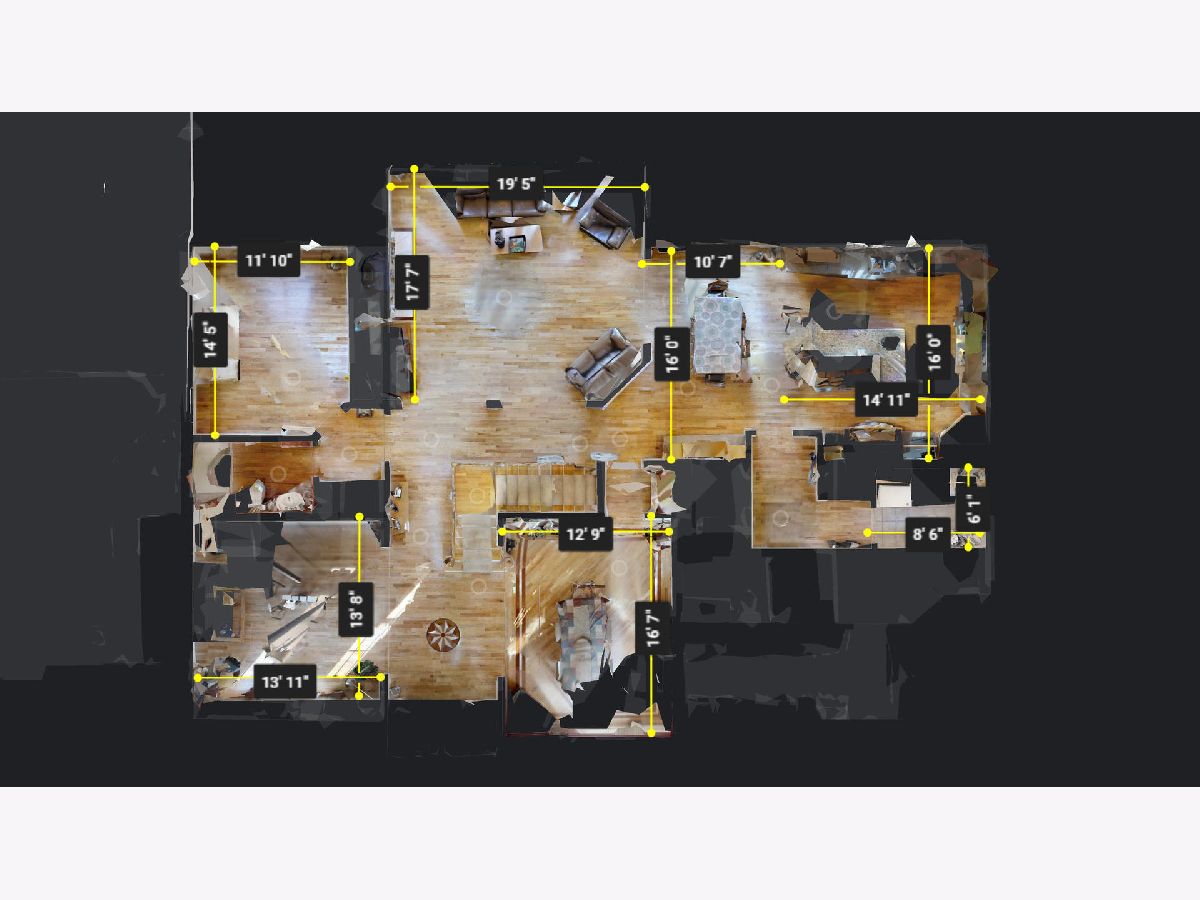

Room Specifics
Total Bedrooms: 5
Bedrooms Above Ground: 5
Bedrooms Below Ground: 0
Dimensions: —
Floor Type: —
Dimensions: —
Floor Type: —
Dimensions: —
Floor Type: —
Dimensions: —
Floor Type: —
Full Bathrooms: 5
Bathroom Amenities: Separate Shower,Double Sink
Bathroom in Basement: 1
Rooms: Bonus Room,Bedroom 5,Den,Exercise Room,Loft,Recreation Room,Theatre Room,Other Room
Basement Description: Finished,Exterior Access,Other,Egress Window
Other Specifics
| 3 | |
| Concrete Perimeter | |
| Asphalt | |
| Deck, Patio, Storms/Screens, Fire Pit | |
| Pond(s),Water Rights,Water View,Mature Trees | |
| 40929 | |
| — | |
| Full | |
| Vaulted/Cathedral Ceilings, Bar-Wet, Hardwood Floors, First Floor Laundry, Walk-In Closet(s) | |
| Double Oven, Dishwasher, Refrigerator, Disposal, Cooktop, Water Softener Owned | |
| Not in DB | |
| Lake, Water Rights, Curbs, Street Lights, Street Paved, Other | |
| — | |
| — | |
| Wood Burning |
Tax History
| Year | Property Taxes |
|---|---|
| 2020 | $17,444 |
Contact Agent
Nearby Similar Homes
Nearby Sold Comparables
Contact Agent
Listing Provided By
Re/Max House of Real Estate

