1488 Hearthstone Lane, North Aurora, Illinois 60542
$515,000
|
Sold
|
|
| Status: | Closed |
| Sqft: | 3,143 |
| Cost/Sqft: | $161 |
| Beds: | 4 |
| Baths: | 3 |
| Year Built: | 2006 |
| Property Taxes: | $10,561 |
| Days On Market: | 573 |
| Lot Size: | 0,00 |
Description
Welcome to your dream home in Windstone Place! This stunning 3,143 sq ft Gladstone built home features 4 generous bedrooms, 2.1 baths, 1st floor office, dream kitchen with stunning island, newer appliances and open family room with fireplace. The perfect entertaining home! Step inside to discover freshly refinished hardwood floors, new carpet & fresh neutral paint throughout. The kitchen features modern appliances, including an LG refrigerator (2023) and Bosch dishwasher (2018). Everything has been taken care of for you - Roof (2014), furnace (2021), AC (2021), water heater (2018), Pella windows (2021), sump pump (2015) & water softener.The garage boasts an epoxy floor added in 2022, and the private fenced -in yard features a beautiful patio and professionally maintained mature landscaping complete with underground sprinkling system (2022). Enjoy the nearby ponds and walking paths, perfect for morning strolls, with easy access to I-88, Metra train and Randall corridor. Incredible shopping, dining, and entertainment so close to home. Low hoa fee of $700 per year - it doesn't get better than this. Reach out to schedule your private tour today!
Property Specifics
| Single Family | |
| — | |
| — | |
| 2006 | |
| — | |
| FOXSTONE | |
| No | |
| — |
| Kane | |
| Windstone Place | |
| 700 / Annual | |
| — | |
| — | |
| — | |
| 12081222 | |
| 1506283005 |
Nearby Schools
| NAME: | DISTRICT: | DISTANCE: | |
|---|---|---|---|
|
Grade School
Fearn Elementary School |
129 | — | |
|
Middle School
Jewel Middle School |
129 | Not in DB | |
|
High School
West Aurora High School |
129 | Not in DB | |
Property History
| DATE: | EVENT: | PRICE: | SOURCE: |
|---|---|---|---|
| 10 Oct, 2024 | Sold | $515,000 | MRED MLS |
| 18 Jul, 2024 | Under contract | $505,000 | MRED MLS |
| 21 Jun, 2024 | Listed for sale | $505,000 | MRED MLS |
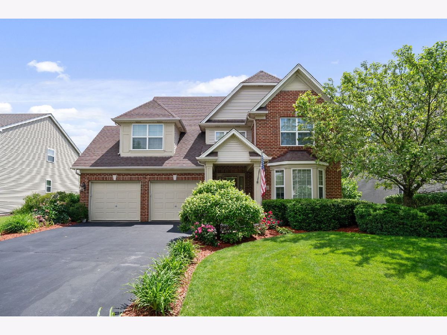
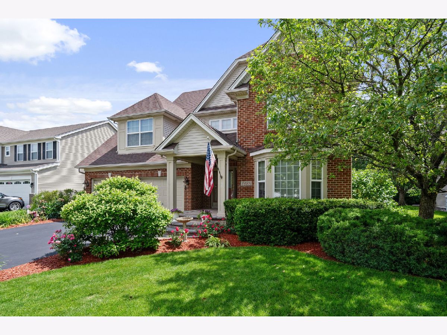
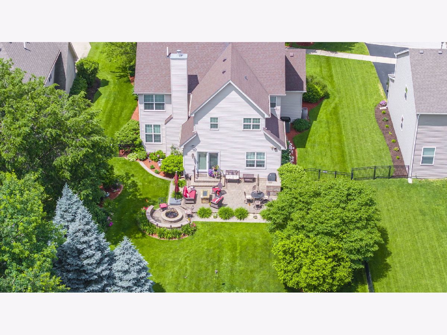
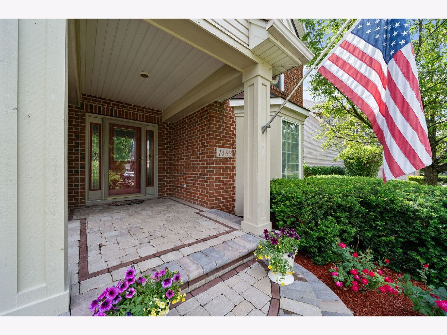
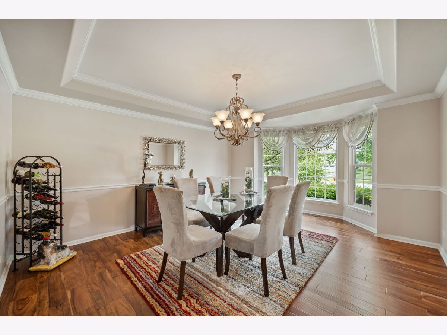
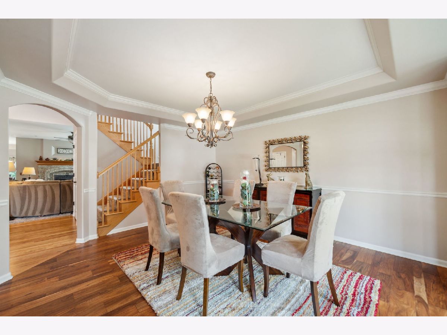

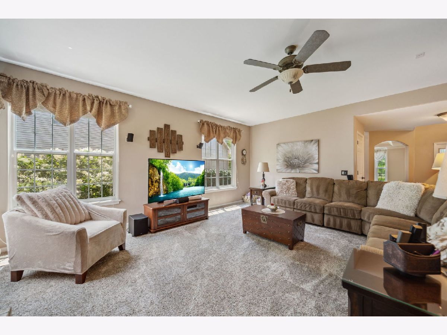

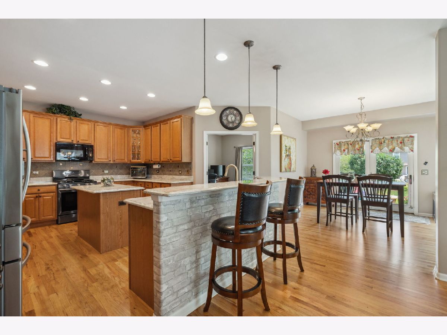
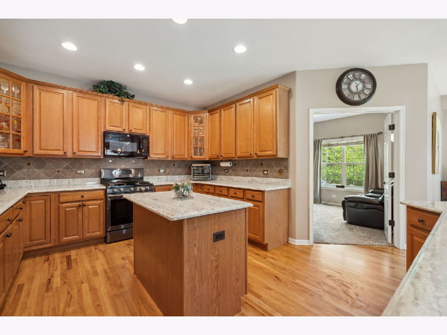
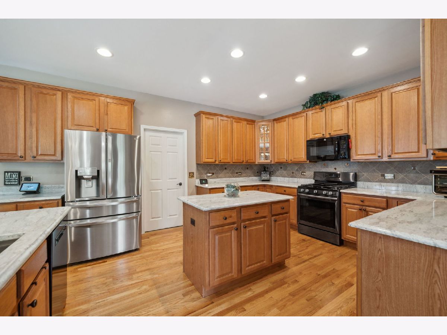
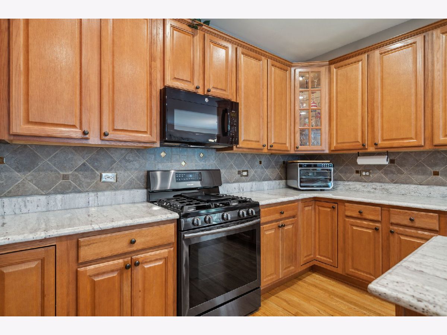

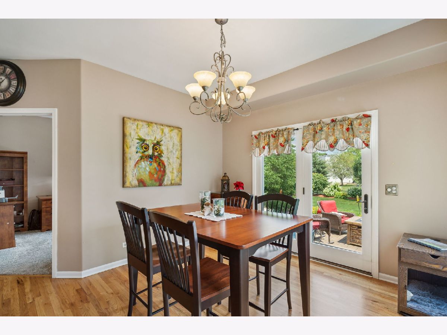







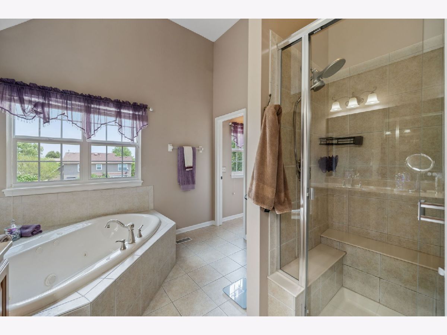




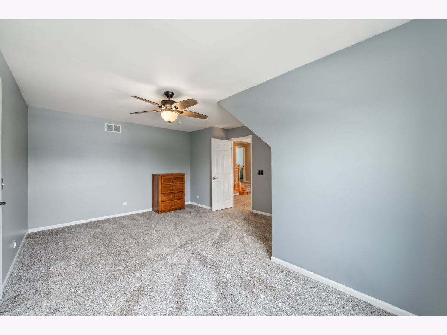


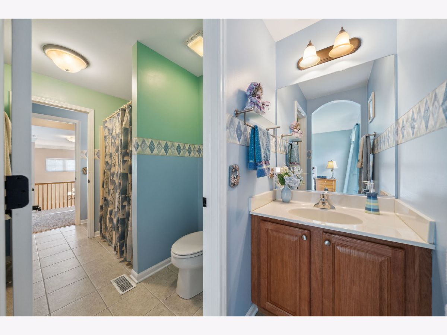
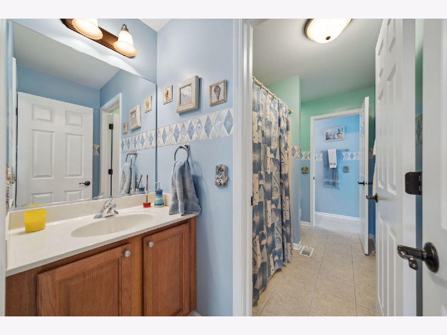


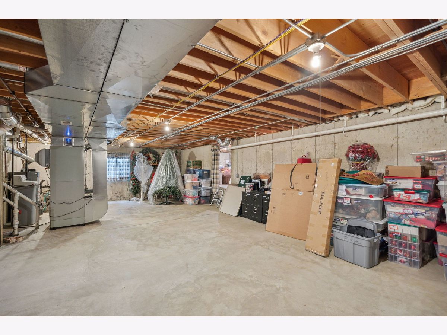

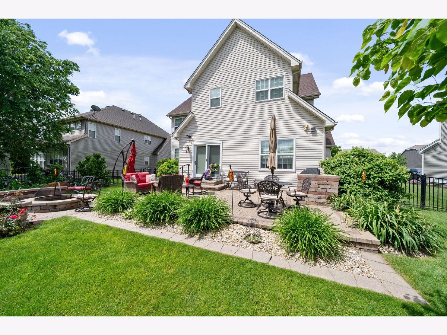


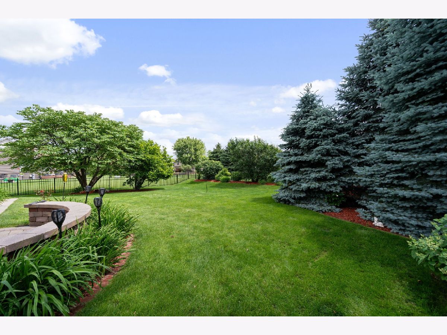
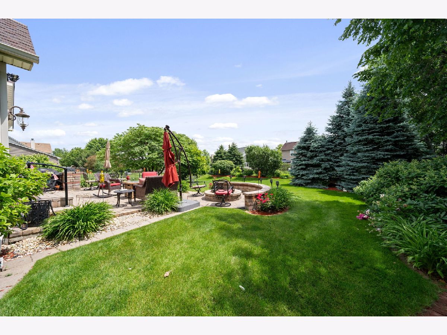
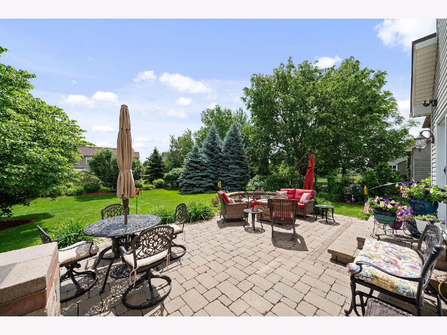
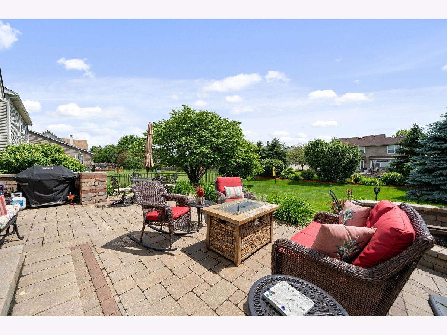








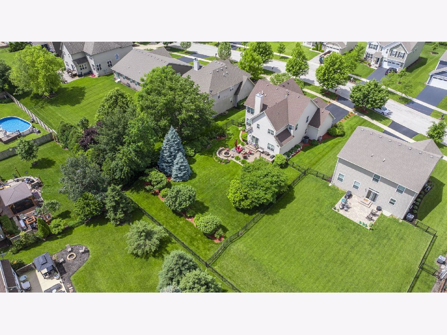

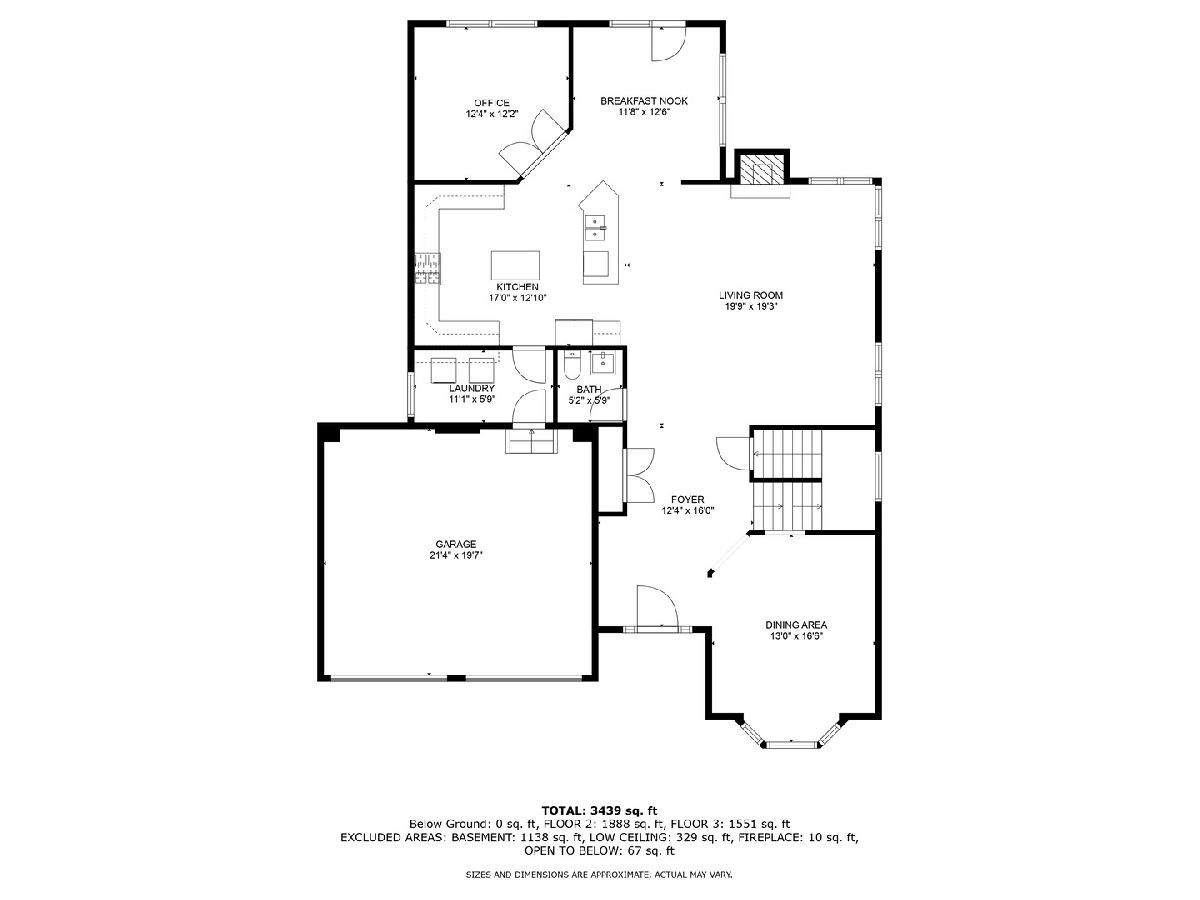
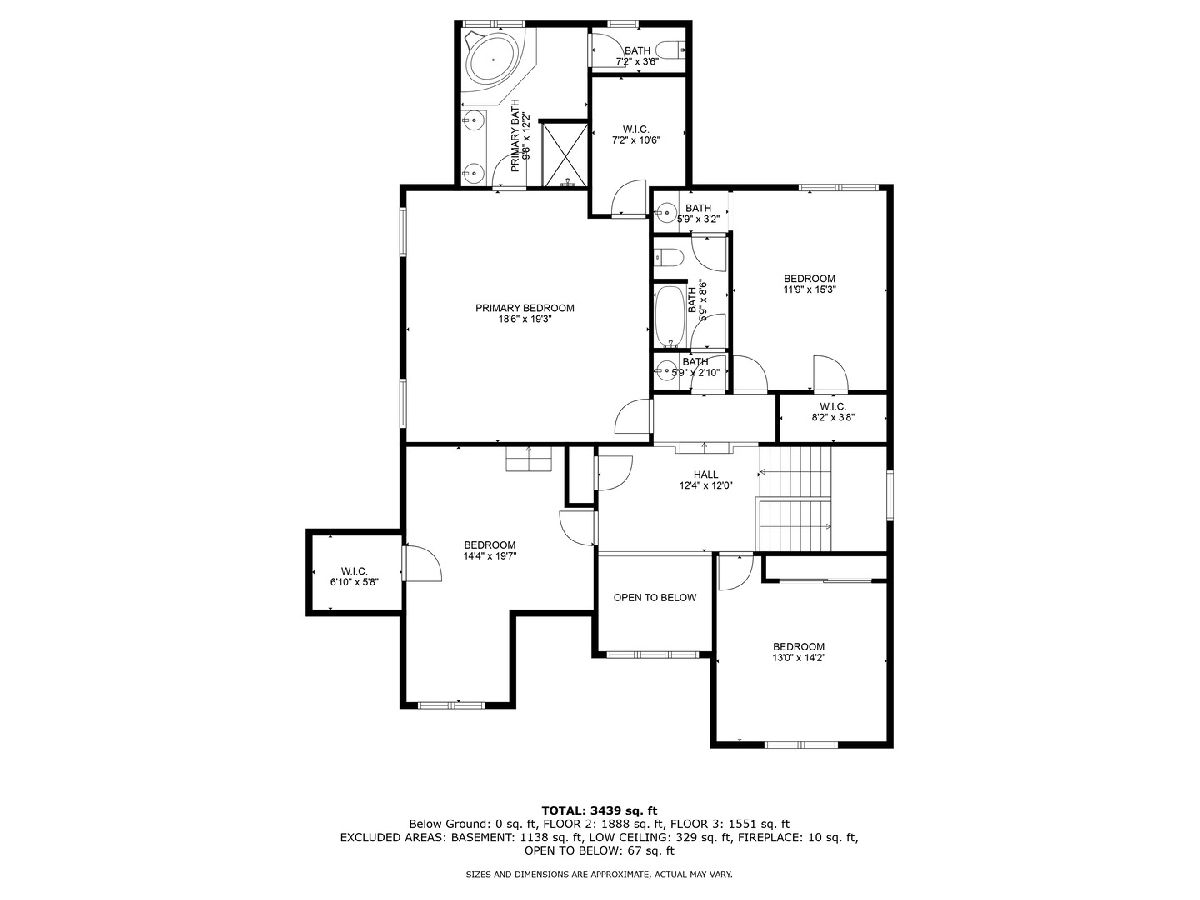

Room Specifics
Total Bedrooms: 4
Bedrooms Above Ground: 4
Bedrooms Below Ground: 0
Dimensions: —
Floor Type: —
Dimensions: —
Floor Type: —
Dimensions: —
Floor Type: —
Full Bathrooms: 3
Bathroom Amenities: Whirlpool,Separate Shower,Double Sink
Bathroom in Basement: 0
Rooms: —
Basement Description: Unfinished,Crawl
Other Specifics
| 2 | |
| — | |
| Asphalt | |
| — | |
| — | |
| 56X15X169X70X179 | |
| — | |
| — | |
| — | |
| — | |
| Not in DB | |
| — | |
| — | |
| — | |
| — |
Tax History
| Year | Property Taxes |
|---|---|
| 2024 | $10,561 |
Contact Agent
Nearby Similar Homes
Nearby Sold Comparables
Contact Agent
Listing Provided By
john greene, Realtor



