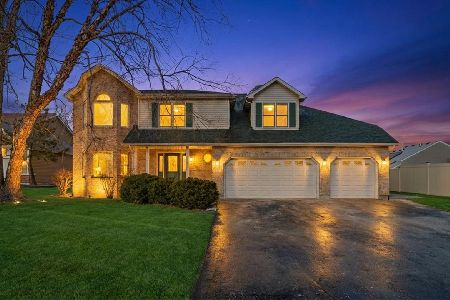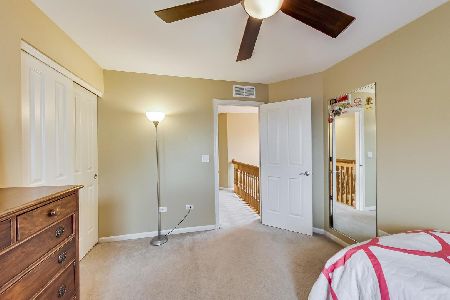1488 Misty Lane, Bolingbrook, Illinois 60490
$380,000
|
Sold
|
|
| Status: | Closed |
| Sqft: | 2,463 |
| Cost/Sqft: | $154 |
| Beds: | 3 |
| Baths: | 4 |
| Year Built: | 2004 |
| Property Taxes: | $11,168 |
| Days On Market: | 1624 |
| Lot Size: | 0,21 |
Description
Move-in ready! Check out this smart home located in the highly sought out subdivision Bloomfield West in Bolingbrook close to I-55 and major shopping. Beautifully maintained with open floor plan includes; 3 bedrooms, 3 1/2 baths, 1st floor office. Kitchen includes large island with open floor plan to huge family room with vaulted cathedral ceilings with tons of natural light. Oversized master suite, featuring walk-in closets with private master bath, soaker tub and separate shower. Finished basement with dry bar for entertainment! Attractive curb appeal features upgraded elevations with paved rear patio installed in 2020. 2-car attached garage. This property is TURN KEY! Schedule your showing today! A must see!! New Roof 2019- New AC 2021- New Dryer 2021- Family Room carpet 2020- Patio 2020 - Solar Panels *SMART HOME* All furniture is available for purchase, ask agent for details.
Property Specifics
| Single Family | |
| — | |
| Colonial,Contemporary | |
| 2004 | |
| Full | |
| — | |
| No | |
| 0.21 |
| Will | |
| Bloomfield West | |
| 97 / Annual | |
| None | |
| Lake Michigan,Public | |
| Public Sewer | |
| 11223562 | |
| 1202183020180000 |
Property History
| DATE: | EVENT: | PRICE: | SOURCE: |
|---|---|---|---|
| 17 Jul, 2012 | Sold | $225,000 | MRED MLS |
| 26 Mar, 2012 | Under contract | $249,000 | MRED MLS |
| 15 Mar, 2012 | Listed for sale | $249,000 | MRED MLS |
| 7 Jan, 2016 | Sold | $263,900 | MRED MLS |
| 18 Nov, 2015 | Under contract | $262,900 | MRED MLS |
| — | Last price change | $263,900 | MRED MLS |
| 10 Jun, 2015 | Listed for sale | $264,900 | MRED MLS |
| 3 Nov, 2021 | Sold | $380,000 | MRED MLS |
| 25 Sep, 2021 | Under contract | $379,500 | MRED MLS |
| 18 Sep, 2021 | Listed for sale | $379,500 | MRED MLS |
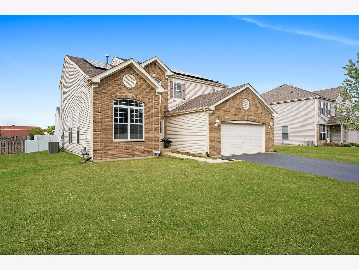
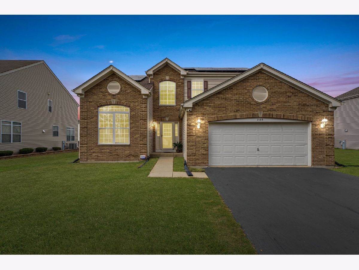
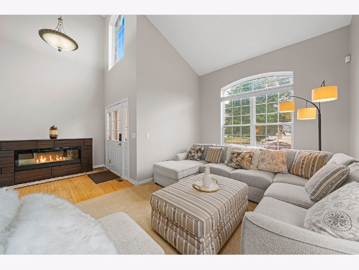
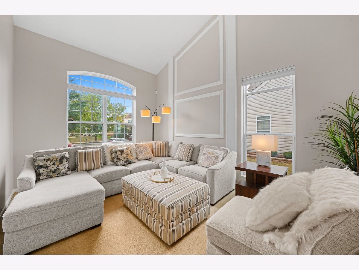
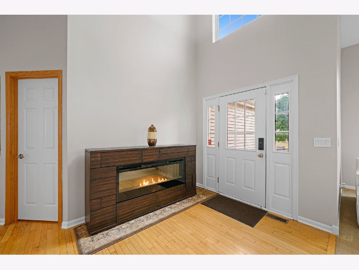
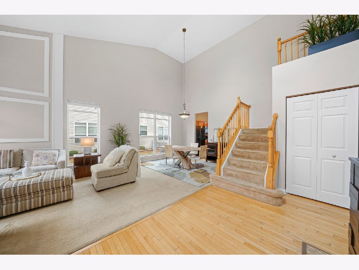
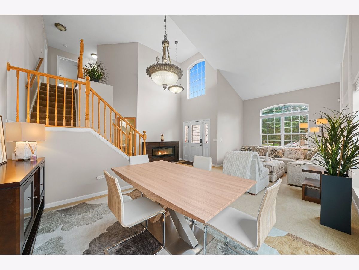
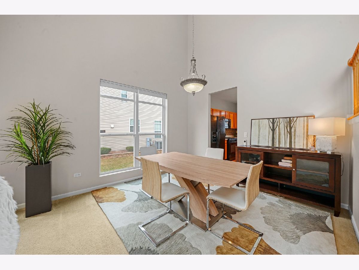
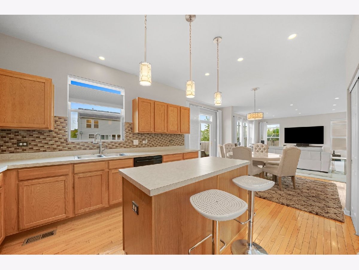
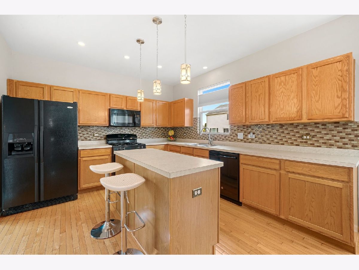
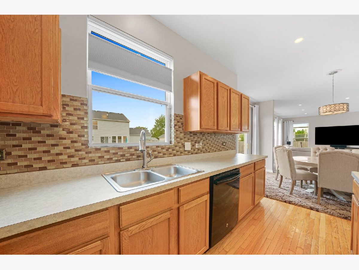
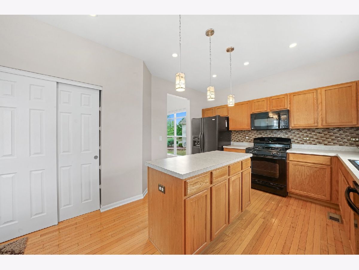
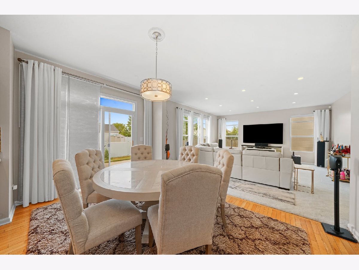
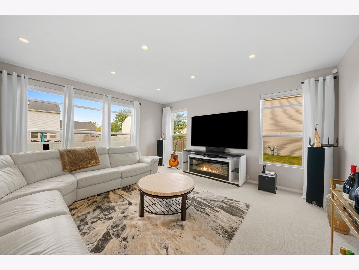
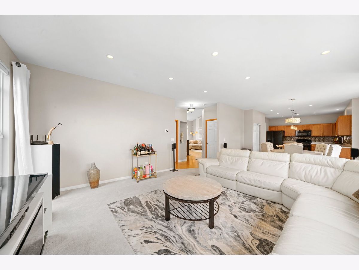
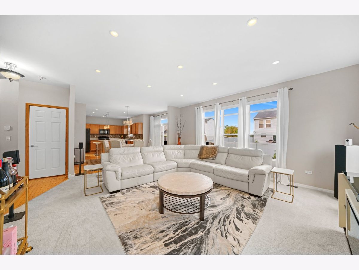
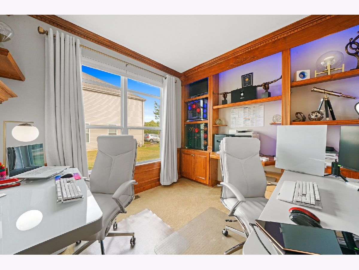
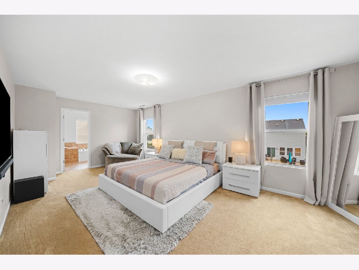
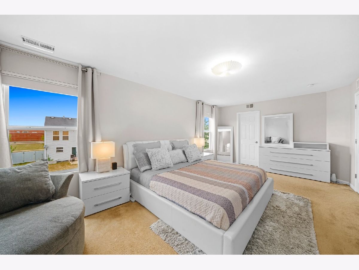
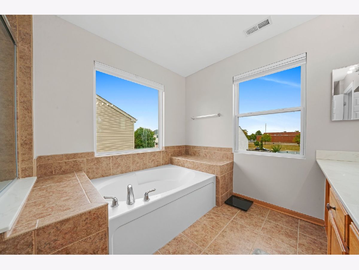
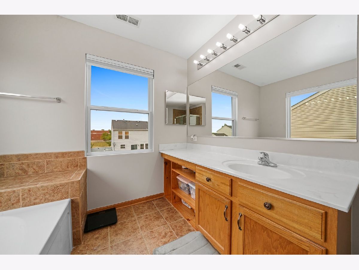
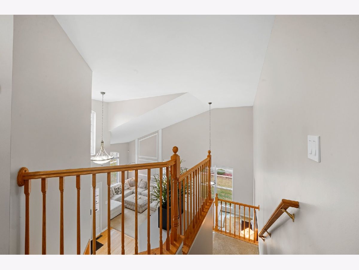
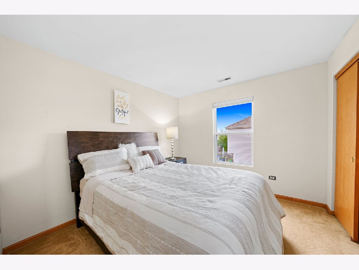
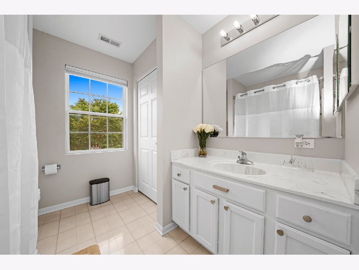
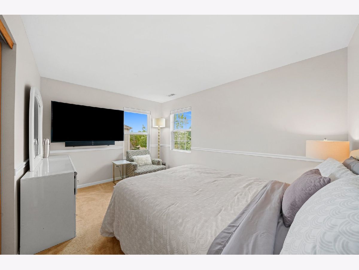
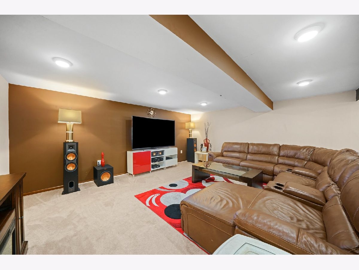
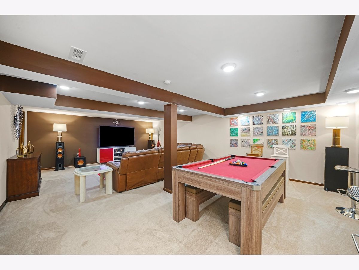
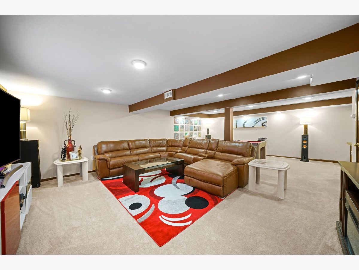
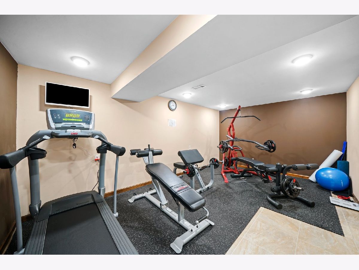
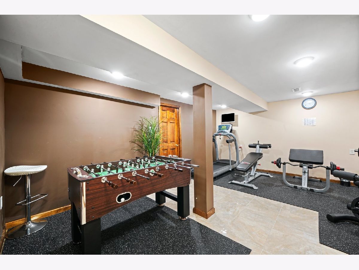
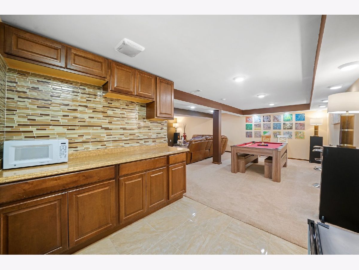
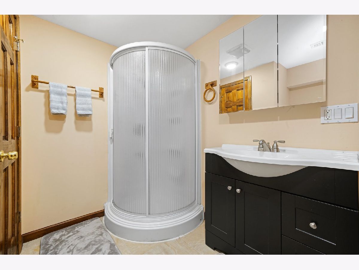
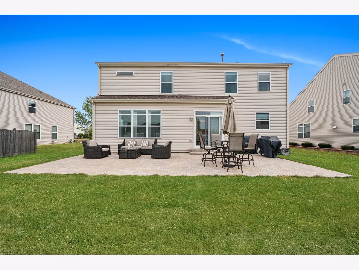
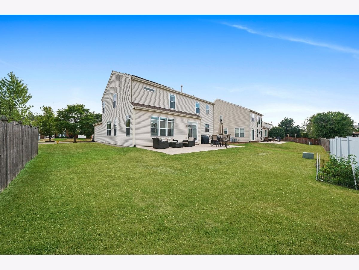
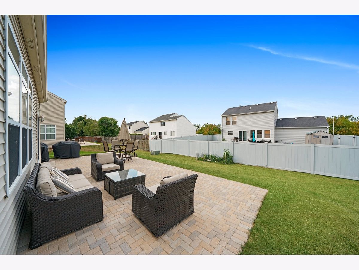
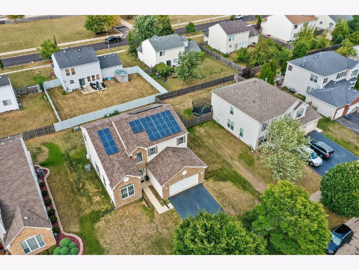
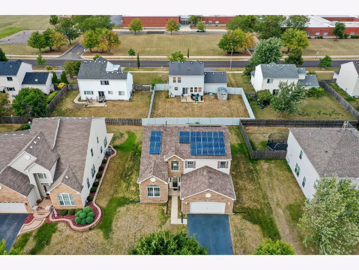
Room Specifics
Total Bedrooms: 3
Bedrooms Above Ground: 3
Bedrooms Below Ground: 0
Dimensions: —
Floor Type: Carpet
Dimensions: —
Floor Type: Carpet
Full Bathrooms: 4
Bathroom Amenities: Separate Shower,Soaking Tub
Bathroom in Basement: 1
Rooms: Den,Exercise Room
Basement Description: Finished
Other Specifics
| 2 | |
| Concrete Perimeter | |
| Asphalt | |
| — | |
| — | |
| 75X117X75X117 | |
| Dormer | |
| Full | |
| Vaulted/Cathedral Ceilings, First Floor Laundry, Beamed Ceilings | |
| Range, Microwave, Dishwasher, Refrigerator, Washer, Dryer, Disposal | |
| Not in DB | |
| Park, Curbs, Sidewalks, Street Lights, Street Paved | |
| — | |
| — | |
| — |
Tax History
| Year | Property Taxes |
|---|---|
| 2012 | $8,834 |
| 2016 | $9,144 |
| 2021 | $11,168 |
Contact Agent
Nearby Similar Homes
Nearby Sold Comparables
Contact Agent
Listing Provided By
Family Pride Realty




