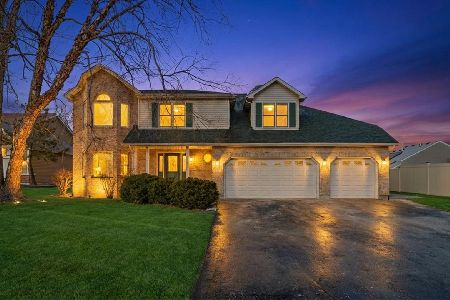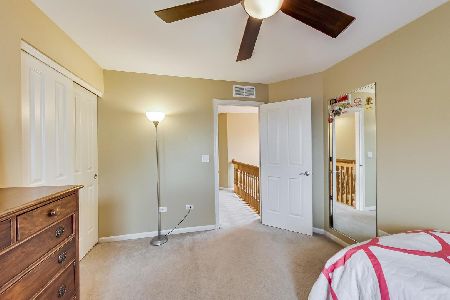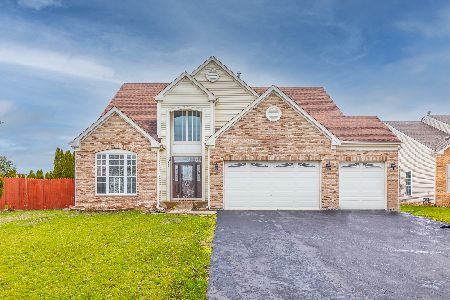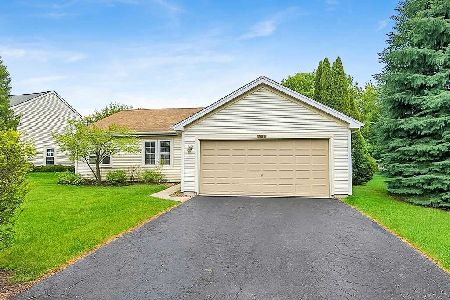1496 Misty Lane, Bolingbrook, Illinois 60490
$515,000
|
Sold
|
|
| Status: | Closed |
| Sqft: | 2,500 |
| Cost/Sqft: | $210 |
| Beds: | 4 |
| Baths: | 4 |
| Year Built: | 2004 |
| Property Taxes: | $11,643 |
| Days On Market: | 889 |
| Lot Size: | 0,20 |
Description
Truly move-in ready. Sunny and Bright! Well-designed and practical layout. Plenty of room for Everyone! 5 Bedrooms, 3 Full Bathrooms and 1st floor office. Large kitchen with center island, bonus cabinets & counter, large pantry. Fully finished basement with bedroom (Custom Closets) and Full Updated Bath. All hardwood on 1st floor. Upstairs: Only 2 bedrooms have carpet (NEW 2021). Updated 2nd floor bath with beautiful tile and glass doors. Large concrete patio with built-in fire pit. Fenced yard. High Efficency American Standard furnace with electric air filter installed in 2021. High Efficency Navien Tankless Water Heater. Electric charging station installed in the garage. SUNRUN Solar Panels installed 2022. Nest Doorbell, Nest Thermostat, Nest Security Cameras in place. Recently painted - move-in ready. Excellent home!
Property Specifics
| Single Family | |
| — | |
| — | |
| 2004 | |
| — | |
| PRAIRIE ST | |
| No | |
| 0.2 |
| Will | |
| Bloomfield West | |
| 155 / Annual | |
| — | |
| — | |
| — | |
| 11892651 | |
| 1202183020160000 |
Nearby Schools
| NAME: | DISTRICT: | DISTANCE: | |
|---|---|---|---|
|
Grade School
Pioneer Elementary School |
365U | — | |
|
Middle School
Brooks Middle School |
365U | Not in DB | |
|
High School
Bolingbrook High School |
365U | Not in DB | |
Property History
| DATE: | EVENT: | PRICE: | SOURCE: |
|---|---|---|---|
| 7 Jan, 2013 | Sold | $250,000 | MRED MLS |
| 3 Nov, 2012 | Under contract | $259,900 | MRED MLS |
| 25 Oct, 2012 | Listed for sale | $259,900 | MRED MLS |
| 11 Jun, 2021 | Sold | $375,000 | MRED MLS |
| 3 Apr, 2021 | Under contract | $359,900 | MRED MLS |
| 31 Mar, 2021 | Listed for sale | $359,900 | MRED MLS |
| 8 Nov, 2023 | Sold | $515,000 | MRED MLS |
| 16 Oct, 2023 | Under contract | $524,995 | MRED MLS |
| 23 Sep, 2023 | Listed for sale | $524,995 | MRED MLS |

































Room Specifics
Total Bedrooms: 5
Bedrooms Above Ground: 4
Bedrooms Below Ground: 1
Dimensions: —
Floor Type: —
Dimensions: —
Floor Type: —
Dimensions: —
Floor Type: —
Dimensions: —
Floor Type: —
Full Bathrooms: 4
Bathroom Amenities: Whirlpool,Separate Shower,Double Sink
Bathroom in Basement: 1
Rooms: —
Basement Description: Finished
Other Specifics
| 2 | |
| — | |
| Asphalt | |
| — | |
| — | |
| 80X120 | |
| — | |
| — | |
| — | |
| — | |
| Not in DB | |
| — | |
| — | |
| — | |
| — |
Tax History
| Year | Property Taxes |
|---|---|
| 2013 | $8,858 |
| 2021 | $10,148 |
| 2023 | $11,643 |
Contact Agent
Nearby Similar Homes
Nearby Sold Comparables
Contact Agent
Listing Provided By
RE/MAX Action













